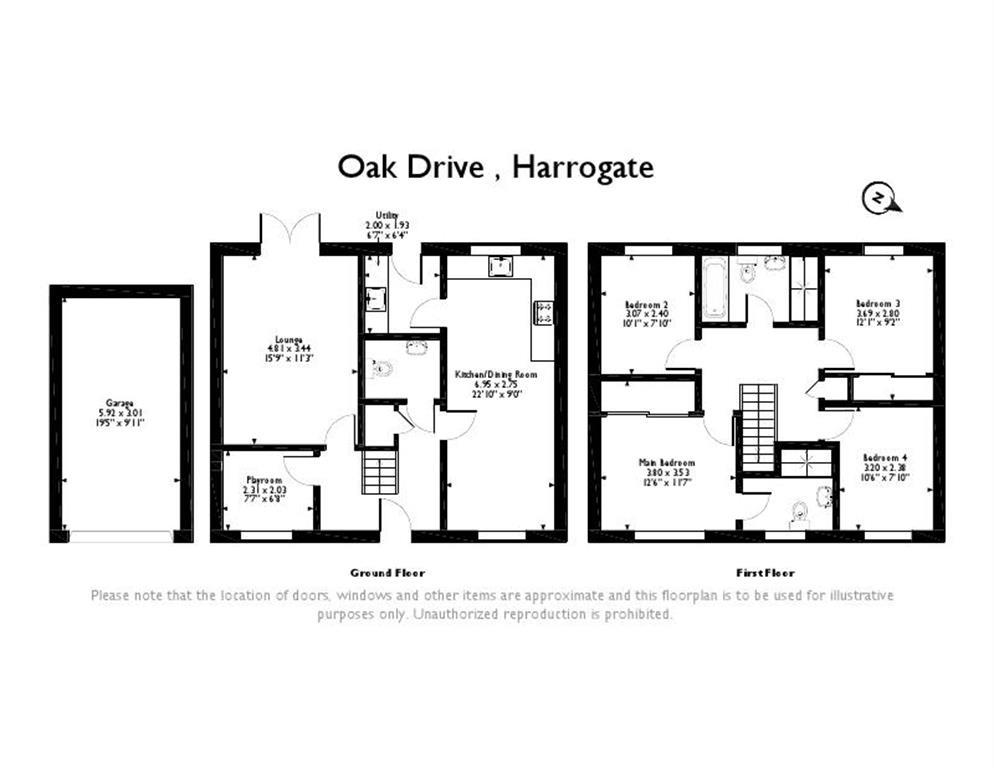4 Bedrooms Detached house for sale in Oak Drive, Harrogate HG1 | £ 425,000
Overview
| Price: | £ 425,000 |
|---|---|
| Contract type: | For Sale |
| Type: | Detached house |
| County: | North Yorkshire |
| Town: | Harrogate |
| Postcode: | HG1 |
| Address: | Oak Drive, Harrogate HG1 |
| Bathrooms: | 0 |
| Bedrooms: | 4 |
Property Description
A fantastic opportunity to purchase a beautifully presented modern detached property, having been furbished to a particularly high standard. The property is located in a popular area to the East of Harrogate and provides well proportioned accommodation briefly comprising; entrance hall, guest cloakroom, lounge with window to rear aspect, adaptable room that could be utilised as a home office or children's play room if required and a modern fitted kitchen and dining room with integrated appliances. To the first floor is the master bedroom with en-suite shower room and three further double bedrooms, the house bathroom has a bath and separate shower. To the front of the property extensive off road parking is provided by a driveway and garage to the rear, the rear gardens are a particular feature of the property being well tended. Viewing is highly recommended to appreciate the accommodation and condition of the property.
Location
Oak Drive is situated in a popular residential location to the East of Harrogate. Ideally placed for local amenities including shops, schools, bars, restaurants, sports and health facilities and also provides excellent road links out of Harrogate via the A59 onwards to York and Leeds and the A1M both North and South, making this an ideal base for travelling throughout the region.
Directions
Proceed down the Knaresborough Road from the Empress roundabout crossing over the railway line at Starbeck. Continue up Starbeck High Street turning left at the traffic lights into Bogs Lane. Continue along Bogs Lane to where Oak Drive can be found on the left hand side.
Entrance hall
Stairs leading to first floor, radiator, tiled floor, doors to:
Playroom
2.31m (7' 7") X 2.03m (6' 8")
Double glazed window to front elevation, TV point, radiator.
Lounge
4.80m (15' 9") x 3.43m (11' 3")
Double glazed patio doors to rear gardens, TV point, radiator, two light points.
Kitchen
6.96m (22' 10") x 2.74m (9' 0")
Modern fitted base unit cupboards and drawers with working surfaces over and inset stainless steel double sink / drainer with mixer taps, inset five burner gas hob with cooker hood over, integrated dishwasher, fitted tall units with integrated double oven, integrated fridge and freezer, space for dining table, radiator, tiled flooring, light points, double glazed window to rear elevation.
Utility room
1.93m (6' 4") x 1.93m (6' 4")
Modern base units with working surfaces over and circular sink with mixer tap, integrated washing machine, Wall mounted unit housing boiler.
First floor landing
Access to loft space, linen cupboard with shelving, light point, doors to:
Master bedroom
3.81m (12' 6") x 3.53m (11' 7")
Double glazed window to front elevation, double fitted wardrobes, radiator, light point, door leading to:
Ensuite shower room
Modern suite comprising step-in shower unit with shower head over and glazed shower screen, pedestal wash hand basin, low level WC, radiator, obscured double glazed window to front elevation.
Bedroom two
3.07m (10' 1") x 2.39m (7' 10")
Double glazed window to rear elevation, radiator, light point.
Bedroom three
3.68m (12' 1") x 2.79m (9' 2")
Double glazed window to rear elevation, radiator, fitted double wardrobes, light point.
Bedroom four
3.20m (10' 6") x 2.39m (7' 10")
Double glazed window to front elevation, radiator, light point.
Bathroom
Modern white four piece suite comprising panel bath, low level WC, pedestal wash hand basin, step in shower cubicle with shower over, chrome heated towel rail, obscured double glazed window to rear elevation.
Front gardens
Approached via driveway providing off road parking, path to front door. The remainder is laid mainly to lawn with shrub and flower boarders, enclosed by wood fencing, mature hedging and wrought iron fencing.
Rear gardens
Laid mainly to lawn, paved patio area and path around perimeters, enclosed by wood fencing and walling.
Property Location
Similar Properties
Detached house For Sale Harrogate Detached house For Sale HG1 Harrogate new homes for sale HG1 new homes for sale Flats for sale Harrogate Flats To Rent Harrogate Flats for sale HG1 Flats to Rent HG1 Harrogate estate agents HG1 estate agents



.png)









