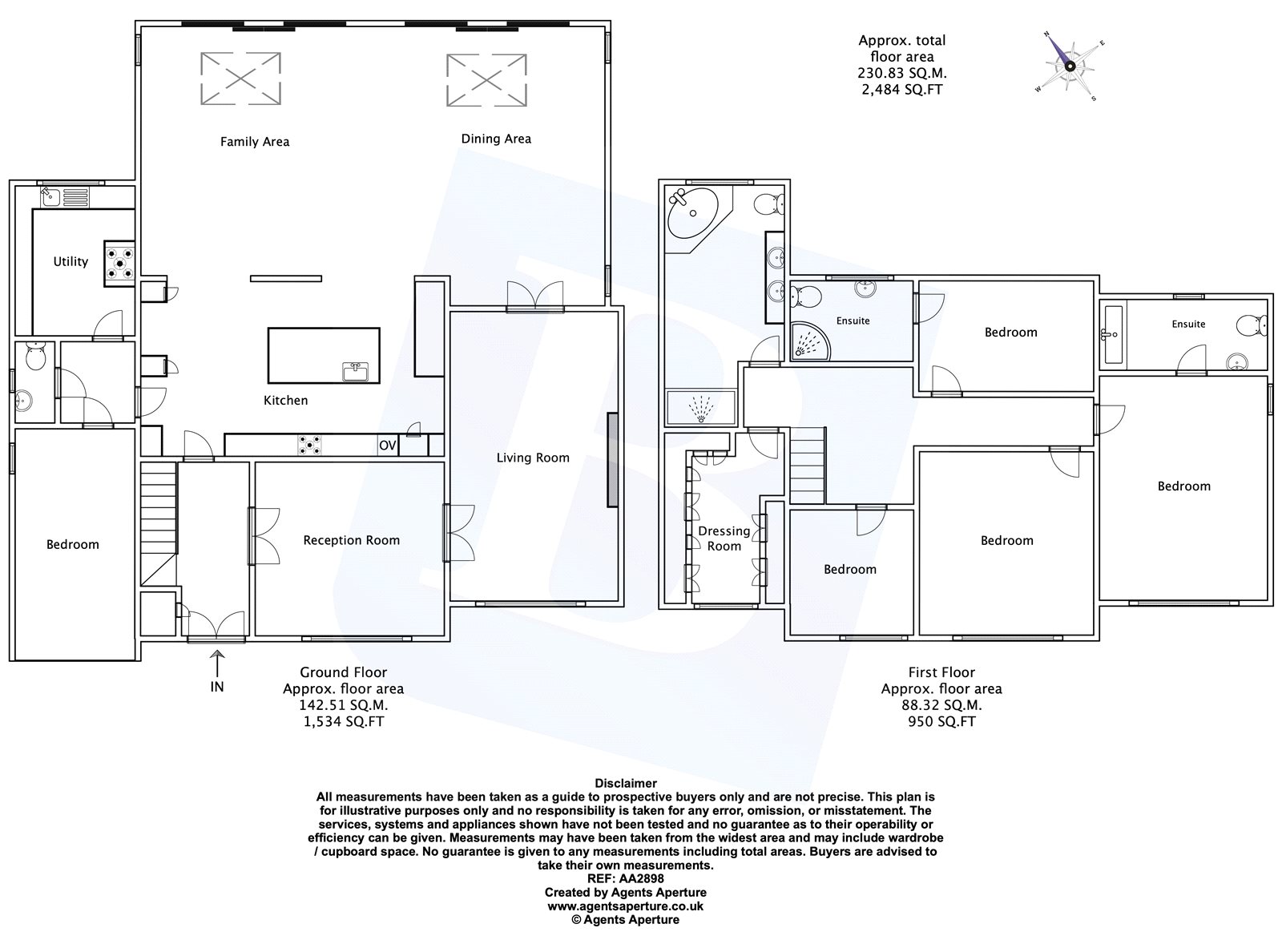5 Bedrooms Detached house for sale in Oak Hill Road, Stapleford Abbotts, Romford, Essex RM4 | £ 1,200,000
Overview
| Price: | £ 1,200,000 |
|---|---|
| Contract type: | For Sale |
| Type: | Detached house |
| County: | Essex |
| Town: | Romford |
| Postcode: | RM4 |
| Address: | Oak Hill Road, Stapleford Abbotts, Romford, Essex RM4 |
| Bathrooms: | 3 |
| Bedrooms: | 5 |
Property Description
Located in the popular area of Stapleford Abbotts is this impressive and greatly extended five bedroom detached family home, boasting approximately 2,480 sq. Ft. Of living accommodation.
The accommodation comprises of a 32ft open plan kitchen/family/dining room overlooking the rear garden, ground floor bedroom, utility room, sitting room and a lounge. The first floor offers four further bedrooms, two with en-suite shower rooms and a four piece family bathroom. Externally the property benefits from a 100ft rear garden and a gated carriage style driveway providing ample parking.
We strongly urge an internal viewing to fully appreciate the accommodation on offer.
Entrance Door To Entrance Hallway
Staircase leading to first floor with under stairs storage, doors to accommodation, smooth ceiling with inset spot lights, tiled flooring.
Sitting Room
12'8 x 11'4.
Double glazed window to front, smooth ceiling with inset spot lights, wooden flooring.
Living Room
11'8 x 10'4.
Double glazed windows to front, brick featured fireplace, smooth ceiling with cornice coving and inset spot lights, wooden flooring. Doors opening to:
Kitchen/Dining/Family Room
Kitchen area:
21'1 x 11'7.
A range of eye and base level units with granite work surfaces over, gas hob with integrated appliances, smooth ceiling with cornice coving and inset spot lights, wooden flooring.
Family/dining area:
32'1 x 16'4.
Double glazed b-folding doors overlooking rear garden, skylight window, featured windows to both aspects, built in speakers, smooth ceiling with inset spot lights, tiled flooring.
Utility Room
10'4 x 8'5.
Double glazed window to rear, a range of eye and base level units with work tops over, single drainer sink unit with mixer tap, tiled flooring.
Ground Floor wc
Wall mounted wash hand basin, low level wc. Complementary tiling to walls, smooth ceiling with inset spot lights.
Cinema Room/Bedroom Five
15'9 x 8'1.
Double glazed window to side aspect, radiator, smooth ceiling with speaker surround and inset spot lights.
First Floor Landing
Doors to accommodation.
Family Bathroom/wc
Obscure double glazed window to rear. Four piece suite comprising: Jacuzzi corner bath, walk in shower cubicle, two vanity wash hand basins, low level wc. Heated towel rail, complementary tiling to walls, smooth ceiling with inset spot lights, tiled flooring.
Bedroom Four
8'8 x 8'2.
Double glazed window to front, radiator, a range of fitted wardrobes, smooth ceiling with inset spot lights.
Bedroom Suite Two
Bedroom:
11'9 x 8'7.
Double glazed window to rear, radiator, smooth ceiling with inset spot lights.
En-suite:
Obscure double glazed window to rear, tiled shower cubicle, vanity wash hand basin. Heated towel rail, smooth ceiling with inset spot lights, tiled flooring.
Bedroom Three
12' x 11'4.
Double glazed window to front, radiator, smooth ceiling with inset spot lights.
Master Suite
Bedroom:
15'1 x 11'6.
Double glazed window to front, radiator, smooth ceiling with inset spot lights.
En-suite:
Obscure double glazed window to rear. Bath with shower attachment, vanity wash hand basin. Heated towel rail, smooth ceiling with inset spot lights, tiled flooring.
Dressing Room
11'4 x 8'5.
Double glazed window to front, fitted wardrobes, smooth ceiling.
Rear Garden (Currently Under Going Work)
Commencing with paved patio area, steps down to new lawn area, further patio area to rear.
Front Of Property
Laid to lawn, carriage style driveway, electric gates.
Agents Note
This property has had planning permission granted for a first floor extension, loft extension for two bedrooms and a en-suite and an outbuilding to the rear of the garden. Application number available upon request.
Property Location
Similar Properties
Detached house For Sale Romford Detached house For Sale RM4 Romford new homes for sale RM4 new homes for sale Flats for sale Romford Flats To Rent Romford Flats for sale RM4 Flats to Rent RM4 Romford estate agents RM4 estate agents



.png)











