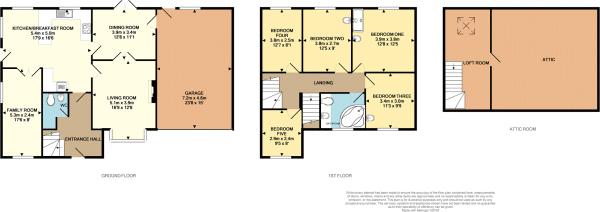5 Bedrooms Detached house for sale in Oak Road, Hanwood, Shrewsbury SY5 | £ 365,000
Overview
| Price: | £ 365,000 |
|---|---|
| Contract type: | For Sale |
| Type: | Detached house |
| County: | Shropshire |
| Town: | Shrewsbury |
| Postcode: | SY5 |
| Address: | Oak Road, Hanwood, Shrewsbury SY5 |
| Bathrooms: | 1 |
| Bedrooms: | 5 |
Property Description
An immaculately presented and particularly spacious detached house providing versatile accommodation set with attractive gardens in this highly desirable village location.
The property is attractively positioned in an established part of the village and is within walking distance of a number of local amenities including a pub, shop, post office and primary school. The village is particularly convenient for commuters giving easy access to the A5 which links north to Oswestry or south east to Telford. Shrewsbury town centre offers a comprehensive shopping centre, a selection of leisure facilities and a rail service. There is also a bus service that runs through the village to Shrewsbury.
A particularly spacious and attractively presented detached house offering versatile accommodation. The ground floor boasts three spacious reception rooms, a large breakfast kitchen and a guest WC. To the first floor there are 5 bedrooms and the family bathroom. Outside there is driveway parking leading to the garage. The gardens which are located to both the front and rear comprise of neatly maintained lawns with borders and a large patio area. The property will be sold with the full benefits from the solar panels which provide a tax free income and reduced electricity bill.
Reception Hall
With engineered oak flooring, staircase rising to first floor.
Doors off and to:
Wc
With tiled floor and providing a white suite comprising of low level WC and wall mounted wash hand basin with tiled splash.
Breakfast Kitchen (5.41m x 5.03m (17'9 x 16'6))
Fitted with a range of wall and base units with worktop
Inset stainless steel sink with drainer and mixer tap over
Integrated double oven
Integrated hob
Integrated extractor fan
Breakfast bar
Space and plumbing for dishwasher
Fully tiled walls
Spotlights
Radiator
Dual aspect double glazed windows to rear and side
Door to rear garden
Living Room (5.11m into bay window x 3.86m (16'9 into bay windo)
Engineered oak flooring throughout
Gas fire with tile surround and wood mantle piece
Radiator
Double glazed bay window to front
Double doors lead into dining room
Dining Room (3.07m x 3.86m (10'1 x 12'8))
With engineered oak flooring and twin glazed french doors leading out to the rear decked sun terrace and gardens beyond.
Family Room (5.33m x 2.44m (17'6 x 8'0))
Engineered oak flooring
Recessed spotlights
Radiator
Double glazed dual aspect windows
Double doors into kitchen.
First Floor Landing
With staircase rising to loft space.
Doors off and to:
Bedroom 1 (3.78m x 3.86m (12'5 x 12'8))
Shower cubicle with faux marble splashback, glass shower door and mains fed shower over
Wash hand basin
Radiator
Double glazed window to rear
Bedroom 2 (3.78m x 2.74m (12'5 x 9'0))
Wash hand basin set into vanity unit
Radiator
Double glazed window to rear
Bedroom 3 (3.43m x 2.97m (11'3 x 9'9))
Wash hand basin
Radiator
Double glazed window to front
Bedroom 4 (3.84m x 2.46m (12'7 x 8'1))
Radiator
Double glazed window to rear
Bedroom 5 (2.87m x 2.44m (9'5 x 8'0))
Radiator
Double glazed window to front
Family Bathroom
Corner bath with mains fed shower over
WC
Wash hand basin set into vanity unit
Fully tiled walls with mirror inset
Spotlights
Radiator
Double glazed frosted window to front
Second Floor Landing
Loft Room
Space for storage
Plug sockets
Velux window to rear
Attic
Fully boarded with light point
Garage (7.21m x 4.57m (23'8 x 15'0))
Up and over electric garage door
Connect to mains electric and water
Worktop with inset sink and drainer
Space and plumbing for washing machine and tumble dryer
Double glazed window to rear
Door to garden:
Outside
The front of the property is partially laid to law with rockery flower beds.
A tarmacadam driveway which would comfortably fit five cars.
The rear of the property is mostly laid to lawn with flower bed borders, paved patio with raised vegetable planters/flower beds and paved pathway with side access.
Property Location
Similar Properties
Detached house For Sale Shrewsbury Detached house For Sale SY5 Shrewsbury new homes for sale SY5 new homes for sale Flats for sale Shrewsbury Flats To Rent Shrewsbury Flats for sale SY5 Flats to Rent SY5 Shrewsbury estate agents SY5 estate agents



.png)











