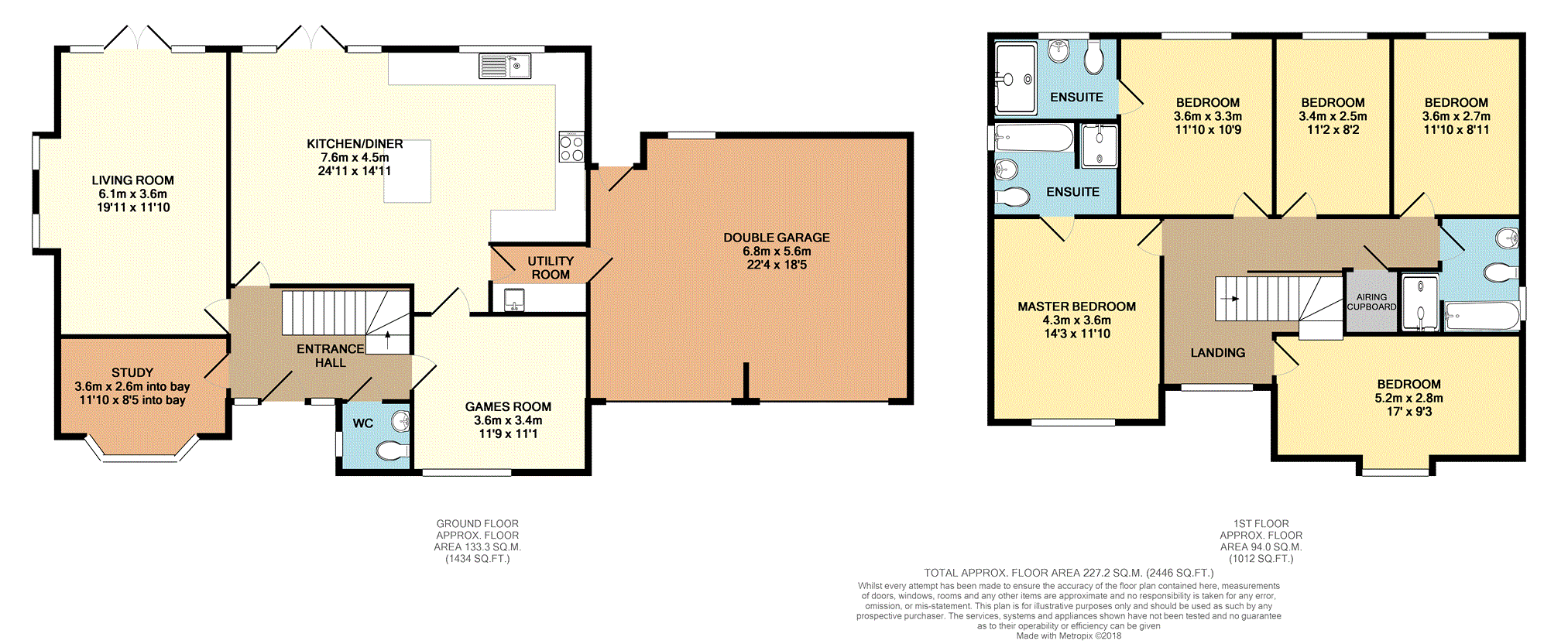5 Bedrooms Detached house for sale in Oak Tree Close, Sheerness ME12 | £ 650,000
Overview
| Price: | £ 650,000 |
|---|---|
| Contract type: | For Sale |
| Type: | Detached house |
| County: | Kent |
| Town: | Sheerness |
| Postcode: | ME12 |
| Address: | Oak Tree Close, Sheerness ME12 |
| Bathrooms: | 1 |
| Bedrooms: | 5 |
Property Description
*** book now ***
Purplebricks are excited to offer to market this immaculately presented five bedroom executive detached home situated in the prestigious Kingsborough Manor development on the Isle of Sheppey. Ideally located approximately 2 miles from the beach, local schools and commuter links, providing a lifestyle that many people only dream of!
Internally the house boasts ample living accommodation throughout, comprising of a large living room, study, games room/dining room plus a huge 24ft fully fitted modern kitchen with all integral appliances, ground floor W.C and separate utility room.
Upstairs you will find a spacious galleried landing along with five bedrooms! All of which are double rooms and two with en-suite shower rooms, along with the family bathroom.
Externally the property proudly sits on a sizable plot tucked away at the end of a quiet cul de sac, offering a huge private rear garden, mainly laid to lawn with a large decking area and rear access to the double garage and frontage.
To the front you will find a large private driveway for several vehicles and access to the garages.
Also benefiting from remote controlled lighting and blinds. Making this the ideal smart home with full control from all of your smart devices!
This property really has to be seen to be believed. Only by stepping through the doors can you fully appreciate the size and space on offer.
Book your early viewing now at or give us a call 24hrs a day, 7 days a week!
Entrance Hall
Door to front. Stairs to first floor.
Downstairs Cloakroom
Frosted window to side. W.C. Pedestal wash hand basin.
Study
11'10" x 8'5 into bay
Bay window to front.
Living Room
19'11" x 11'11"
Windows to side. Double doors to rear garden.
Games Room
11'9" x 11'1"
Window to front.
Kitchen/Family Room
24'11" x 14'11"
Double doors to rear. Window to rear. Range of modern wall and base units over and under granite worksurfaces. Integral oven, hob and hood. Integral microwave, dishwasher, wine cooler and fridge/freezer.
Utility Room
Plumbing for utilities.
Landing
Window to front. Access airing cupboard.
Master Bedroom
14'3" x 11'10"
Window to front. Door to en-suite.
En-Suite
Frosted window to side. Panelled bath. W.C. Pedestal wash hand basin. Shower cubicle. Heated towel rail.
Bedroom Two
11' x 10'9"
Window to rear. Loft access. Door to en-suite.
En-Suite Two
Frosted window to rear. Double shower cubicle. W.C. Pedestal wash hand basin. Heated towel rail.
Bedroom Three
17' x 9'3"
Window to front.
Bedroom Four
11'10 x 8'11"
Window to rear.
Bedroom Five
11'2" x 8'2"
Window to rear.
Bathroom
Frosted window to side. Panelled bath. W.C. Pedestal wash hand basin. Shower cubicle. Heated towel rail.
Rear Garden
Decking area laid to lawn. Rear access to double garage. Side access to front.
Double Garage
22'4" x 18'5"
Two up and over doors to front. Door to rear. Window to rear.
Front Garden
Off road parking for several vehicles laid to lawn.
Property Location
Similar Properties
Detached house For Sale Sheerness Detached house For Sale ME12 Sheerness new homes for sale ME12 new homes for sale Flats for sale Sheerness Flats To Rent Sheerness Flats for sale ME12 Flats to Rent ME12 Sheerness estate agents ME12 estate agents



.png)











