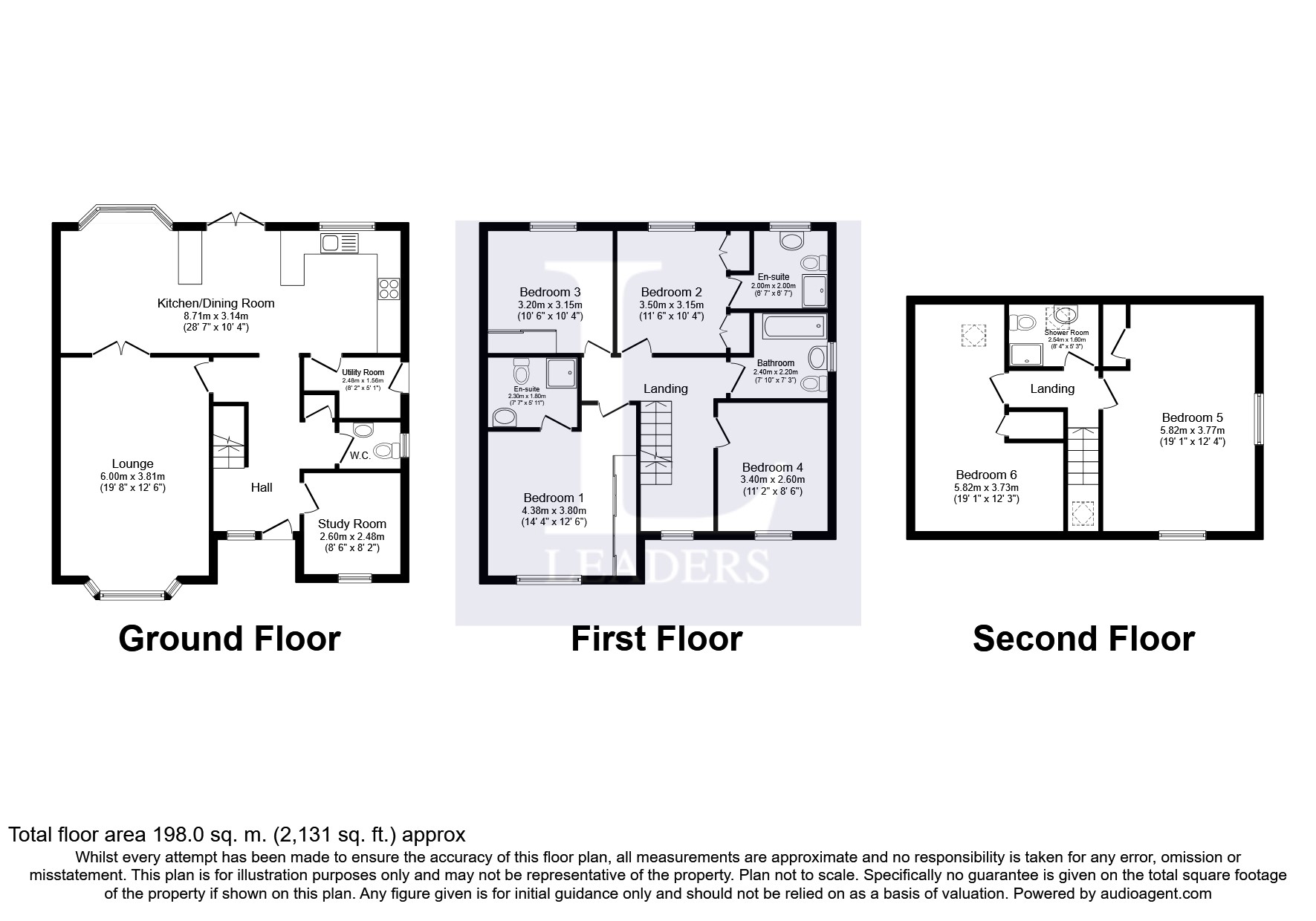6 Bedrooms Detached house for sale in Oak View Rise, Harlow Wood, Mansfield NG18 | £ 379,950
Overview
| Price: | £ 379,950 |
|---|---|
| Contract type: | For Sale |
| Type: | Detached house |
| County: | Nottinghamshire |
| Town: | Mansfield |
| Postcode: | NG18 |
| Address: | Oak View Rise, Harlow Wood, Mansfield NG18 |
| Bathrooms: | 3 |
| Bedrooms: | 6 |
Property Description
*** spacious detached family home *** This beautiful six bedroom detached family home has been well cared for by its current owners offering warm and inviting accommodation which has a great sense of space throughout. This is an ideal property for any growing family which is located in the ever popular residential location of Harlow Wood offering good access to local amenities and commuter links such as the A60 and the A38. This lovely family home comprises briefly of an inviting entrance hall, spacious lounge with bay window to the front, open plan kitchen diner having patio doors leading out to the private rear garden, utility room, study, downstairs cloakroom, six bedrooms with three en-suite shower rooms and a family bathroom. To the outside of the property there is a well-established private rear garden overlooking woodlands, lawned garden area to the front and a driveway to the side of the property leading to the detached double garage. Must be viewed to fully appreciate the level of accommodation this property has to offer.
Entrance Hall
Having front entrance door, under stairs storage cupboard, additional storage cupboard, radiator and stairs rising to the first floor accommodation.
Study/Office
Having bay window to the front elevation, coving to ceiling, wood flooring and radiator.
Downstairs WC
Having a low level wc and wash hand basin. Tiled flooring, extractor fan, meter cupboard and radiator.
Lounge
Having bay window to the front elevation, feature fireplace with inset gas fire, radiator, wood flooring a double doors leading into the spacious kitchen dining area.
Kitchen Dining Room
Fitted with a range of wall and base units with work surfaces over, inset sink unit with mixer tap, integral oven hob and extractor fan over, tiled splash backs to working surfaces, integral dishwasher, plumbing for washing machine, spot lights to ceiling, breakfast bar, radiator, wood flooring a double doors leading into lounge, spacious dining area, double glazed door and window to the rear elevation and patio doors leading out to the rear garden.
Utility Room
Having high and low level cupboards and drawers, sink unit, wall mounted boiler and door to the side elevation.
First Floor Landing
Having stairs rising to the second floor landing.
Master Bedroom
Having double glazed window, fitted wardrobes, radiator and door to enquire.
En Suite Shower Room
Fitted with a three piece suite comprising of low level wc, was hand basin and shower cubicle. Tiled splash backs, double glazed window and radiator.
Bedroom Two
Having double glazed window, fitted wardrobes and radiator.
Ensuite Shower Room
Fitted with a three piece suite comprising of low level wc, wash hand basin and shower cubicle. Tiling to walls, radiator and double glazed window.
Bedroom Three
Having double glazed window, fitted wardrobe and radiator.
Bedroom Four
Having double glazed window and radiator.
Family Bathroom
Fitted with a three piece suite comprising of low level wc and wash hand basin and bath with shower over. Double glazed window and radiator. Tiled splash backs.
2nd Floor Landing
Having double glazed window.
Bedroom Five
Having double glazed window, loft access, fitted wardrobe and radiator.
Bedroom Six
Having Velux window, radiator, boiler cupboard and radiator.
Shower Room
Having a three piece suite comprising of low level wc, wash hand basin and shower cubicle. Tiled splash backs, radiator and double glazed window.
Outside
To the front of the property there is a lawned garden area with established trees and shrubs to the boundaries. There is also a driveway leading to a detached garage providing off street parking. The rear garden is private and has access leading into the woodland. There is Astroturf, paved seating area, outside light and tap and access to the garage.
Detached Garage
Having up and over door, power and light.
Property Location
Similar Properties
Detached house For Sale Mansfield Detached house For Sale NG18 Mansfield new homes for sale NG18 new homes for sale Flats for sale Mansfield Flats To Rent Mansfield Flats for sale NG18 Flats to Rent NG18 Mansfield estate agents NG18 estate agents



.png)










