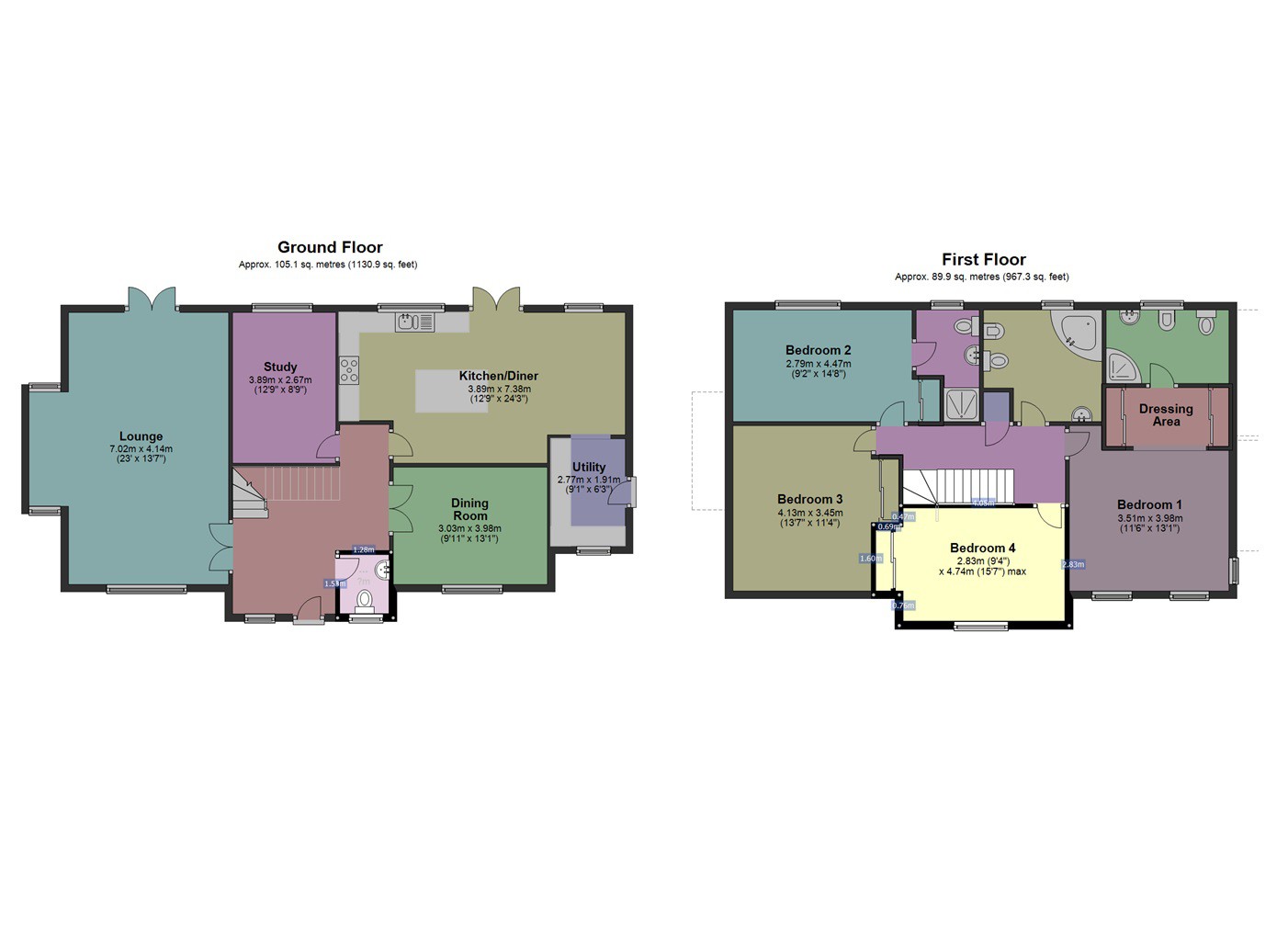4 Bedrooms Detached house for sale in Oakdale View Midgery Lane, Preston PR2 | £ 775,000
Overview
| Price: | £ 775,000 |
|---|---|
| Contract type: | For Sale |
| Type: | Detached house |
| County: | Lancashire |
| Town: | Preston |
| Postcode: | PR2 |
| Address: | Oakdale View Midgery Lane, Preston PR2 |
| Bathrooms: | 3 |
| Bedrooms: | 4 |
Property Description
On internal inspection this property briefly comprises to the ground floor an inviting entrance hallway, spacious lounge with fire and patio doors, open plan breakfast kitchen, Utility, separate dining room, study and downstairs wc. To the first floor there are four double bedrooms all of which have fitted furniture and two with en-suites, a main bathroom also with a four piece bathroom suite.
Externally the property affords generously sized landscaped front and rear gardens and a double garage. Viewing is highly recommended to appreciate the stunning and unique property has to offer.
Entrance Hallway
With tiled floor. Door to the front and double-glazed frosted window to the front elevation. Spindle staircase leading to the first floor. Ceiling light point. Radiator. Under stairs storage.
Ground Floor Cloaks Room (1.51m x 1.21m)
Fitted with a two-piece suite comprising pedestal hand washbasin and low-level WC. Ceramic tiled floor. Tiled walls. Radiator. Double-glazed frosted window to the front elevation. Ceiling light point.
Reception One (7.02m x 4.14m)
With brick-built feature fire surround and inset recessed spotlights housing a gas fire. Wooden beams. Double-glazed window to the front and rear elevations. Double radiator. Two ceiling light points. Television and telephone point. French doors leading to the rear.
Dining Room (3.89m x 3.04m)
With wood flooring. Radiator. Double-glazed window to the front elevation. Ceiling light point.
Study (3.89m x 2.67m)
With fitted cupboards and display cupboards. Recessed spotlights. Wood floor. Radiator. Double-glazed window to the rear elevation. Telephone point. Wall lights.
Dining Kitchen (7.38m x 3.16m)
Fitted with a range of wall base and display units together with contrasting work surfaces. 1? Sink bowl with drainer. Integrated electric hob and electric double fan oven. Built-in microwave and fridge and freezer. Centre island. Two double-glazed windows to the rear elevation. French doors to the rear. Spotlights. Ceiling light point. Arch through to utility.
Utility (2.76m x 1.91m)
Fitted with a range of wall and base units together with contrasting work surfaces. Integrated washing machine. Double-glazed window to the rear elevation. Ceramic tiled floor. Door to the side. Loft access. Spotlights. Radiator.
First Floor Stairs And Landing
With spindle balustrade. Ceiling light point. Radiator. Loft access. Airing cupboard.
Bedroom One (4.15m x 3.49m)
With bedside cabinets. Two double-glazed windows to the front elevation. Feature arch stained glass window to the side. Television point. Arch to dressing area with fitted mirrored wardrobes fitted dressing table and wall-mounted mirror.
En-Suite Shower Room (2.84m x 1.86m)
Fitted with a four-piece suite comprising double shower cubicle pedestal hand washbasin low-level WC and bidet. Ceramic tiled floor. Tiled walls. Double-glazed frosted window to the rear elevation. Radiator. Inset spotlights.
Bedroom Two (4.47m x 2.87m)
With double-glazed window to the rear elevation. Dressing table. Bedside cabinets. Fitted wardrobes. Radiator. Ceiling light point.
En-Suite Shower Room
Fitted with a three-piece suite comprising shower cubicle pedestal hand washbasin and low-level WC. Ceramic tiled floor. Tiled walls. Double-glazed frosted window to rear. Spot lights.
Bedroom Three (4.03m x 3.45m)
With fitted wardrobes and bedside cabinets incorporating overhead canopy. Ceiling light point. Two double-glazed windows to the front.
Bedroom Four (3.78m x 3.020m)
With fitted wardrobes and dressing table. Double-glazed window to the front elevation. Radiator. Ceiling light point.
Bathroom
Fitted with a four-piece suite comprising of a raised step leading to panelled corner bat with hand held shower pedestal hand washbasin low-level WC and bidet. Tiled walls. Double-glazed frosted window to the rear elevation. Recessed spotlights.
Externally
Paved driveway and landscaped garden to the front. Double garage. Access to the side garden which is mainly laid to lawn with security lighting and outside tap. The rear garden has a paved patio area mainly laid to lawn. Not overlooked.
Garage
Double garage with electric doors power and light. Personal door to the side. Window to the side.
Disclaimer
These particulars, whilst believed to be correct, do not form any part of an offer or contract. Intending purchasers should not rely on them as statements or representation of fact. No person in this firm's employment has the authority to make or give any representation or warranty in respect of the property. All measurements quoted are approximate. Although these particulars are thought to be materially correct their accuracy cannot be guaranteed and they do not form part of any contract.
Property Location
Similar Properties
Detached house For Sale Preston Detached house For Sale PR2 Preston new homes for sale PR2 new homes for sale Flats for sale Preston Flats To Rent Preston Flats for sale PR2 Flats to Rent PR2 Preston estate agents PR2 estate agents



.png)










