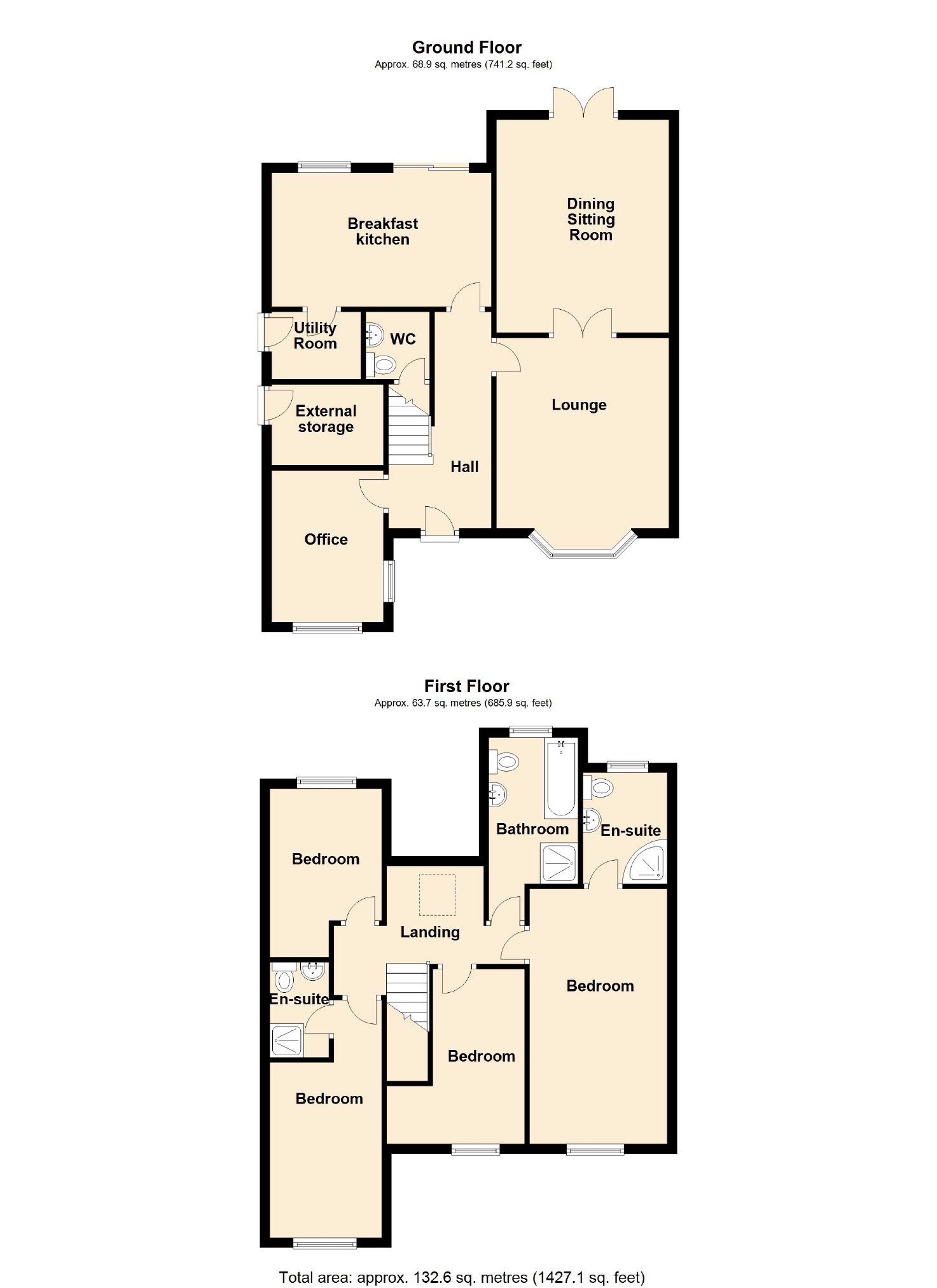4 Bedrooms Detached house for sale in Oakdene Crescent, Marple, Stockport SK6 | £ 580,000
Overview
| Price: | £ 580,000 |
|---|---|
| Contract type: | For Sale |
| Type: | Detached house |
| County: | Greater Manchester |
| Town: | Stockport |
| Postcode: | SK6 |
| Address: | Oakdene Crescent, Marple, Stockport SK6 |
| Bathrooms: | 3 |
| Bedrooms: | 4 |
Property Description
New instruction *see our interactive virtual viewing* An impressive four bedroom detached family home occupying a pleasant position on desirable Oakdene Crescent a stone throw away from the very heart of Marple village. Boasting four bedrooms, each with fitted bedroom furniture, two en suite shower rooms, family bathroom and downstairs WC; Three reception rooms and a sizeable breakfast kitchen and utility room this stunning family home provides everything for the growing family. Available with no chain and beautifully presented throughout this home is ready to walk straight into.
Located right at the very heart of all of our local amenities your car is likely to spend more time on the drive than off it. Everything is within walking distance. Marple train station is less than 1 mile from your front door as well as local parks, peak forest canal, good shopping, outstanding schools and stunning local countryside.
An exceptional home which must be viewed internally to be fully appreciated.
Outside Front
Block paved driveway providing parking to the front for two cars with a gravelled garden allowing the owner the option to park another vehicle if required.
Entrance Hallway (4.48 x 2.13 (14'8" x 7'0"))
Upvc door and window to the front elevation, hallway with laminate flooring. Single central heating radiator. Stairs leading to the first floor.
Wc (1.50 x 1.32 (4'11" x 4'4"))
Low level wc and wash hand basin. Vanity unit below and wall mounted vanity mirror with over head lighting. Heated towel rail
Office / Play Room (3.12 x 2.31 (10'3" x 7'7"))
Upvc double glazed window tot he front elevation, single central heating radiator. Ceiling spot lighting. Fitted office furniture including wall and base units, drawers and a fixed work surface. Laminate flooring.
Lounge
Upvc double glazed bay window to the front elevation, feature fireplace inset with a living flame gas fire. Double doors open through to th dining room. Laminate flooring, double central heating radiator.
Dining / Sitting Room (4.39 x 3.57 (14'5" x 11'9"))
Spacious room with the versatility to use as a dining area and sitting room. Upvc glazed double doors to the rear elevation opening externally to the rear garden. Open archway leading through to the breakfast kitchen. Double central heating radiator.
Breakfast Kitchen (4.61 x 2.77 (15'1" x 9'1"))
Kitchen fitted with a modern matching rang eof wall, drawer and base units with a complementary work surface inset with a single sink and drainer unit with mixer tap. Built in Smeg double oven with a four ring gas hob and over head extractor. Integral fridge, freezer and dish washer. Part tiled walls. Upvc double glazed window to the rear elevation. Breakfast bar with seating space for four. Upvc glazed sliding doors to the rear elevation. Door linking through to the entrance hallway.
Utility Room (2.10 x 1.63 (6'11" x 5'4"))
Upvc double glazed door to the side elevation opening externally to the garden. Laminate flooring. Plumbing for an automatic washing machine. Single central heating radiator. Wall and base units with a fitted work surface.
Stairs / Landing (4.48 max x 3.61 max (14'8" max x 11'10" max))
Landing with eaves storage and velux window. Single central heating radiator.
Bedroom One (6.07 x 2.81 (19'11" x 9'3"))
Upvc double glazed window to the front elevation, fitted bedroom furniture including wardrobes, bedside units and vanity dresser. Double central heating radiator.
En Suite Shower Room (2.27 x 1.74 (7'5" x 5'9"))
Frosted upvc double glazed window to the rear elevation, wc, wash hand basin within vanity unit, storage below and vanity mirror with lighting over. Heated towel rail. Extractor.
Bedroom Two (4.91 x 2.33 (16'1" x 7'8"))
Upvc double glazed window to the front elevation, fitted bedroom furniture including wardrobes, bedside units and vanity dresser
En Suite Shower Room
Frosted upvc double glazed window, wc, wash hand basin within vanity unit, storage below and vanity mirror with lighting over. Heated towel rail. Extractor.
Bedroom Three (3.75 x 2.53 (12'4" x 8'4"))
Upvc double glazed window to the rear elevation, fitted bedroom furniture including wardrobes, bedside units and vanity dresser.
Bedroom Four (3.63 x 2.97 max (11'11" x 9'9" max))
Upvc double glazed window to the front elevation, fitted bedroom furniture including wardrobes, bedside units and vanity dresser.
Bathroom (3.65 x 1.76 (12'0" x 5'9"))
Four piece suite comprising a low leve wc, wash hand basin, shower and panelled bath. Part tiled walls, heated towel rail. Frosted upvc double glazed window.
Outside Rear
A generous sized flagged patio area immediately to the rear of the property leading to a well tended lawned garden with mature flower beds. All enclosed by wooden fencing. Access at the side to storage room.
Storage Room (2.30 x 1.56 (7'7" x 5'1"))
Wall mounted combi boiler. Power and lighting.
You may download, store and use the material for your own personal use and research. You may not republish, retransmit, redistribute or otherwise make the material available to any party or make the same available on any website, online service or bulletin board of your own or of any other party or make the same available in hard copy or in any other media without the website owner's express prior written consent. The website owner's copyright must remain on all reproductions of material taken from this website.
Property Location
Similar Properties
Detached house For Sale Stockport Detached house For Sale SK6 Stockport new homes for sale SK6 new homes for sale Flats for sale Stockport Flats To Rent Stockport Flats for sale SK6 Flats to Rent SK6 Stockport estate agents SK6 estate agents



.png)











