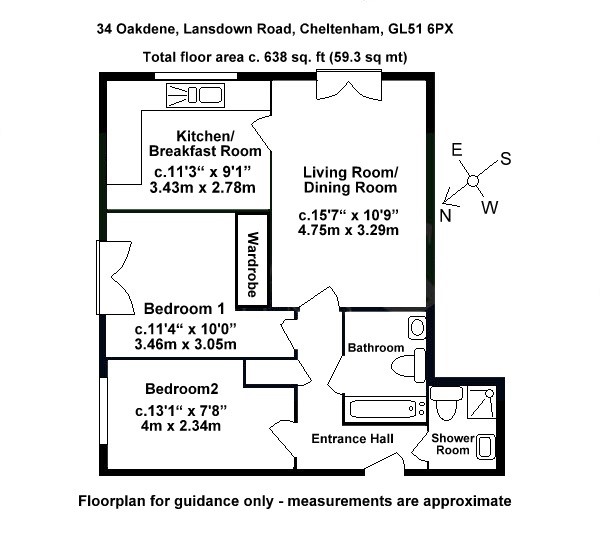2 Bedrooms Detached house for sale in Oakdene, Lansdown Road, Cheltenham GL51 | £ 109,950
Overview
| Price: | £ 109,950 |
|---|---|
| Contract type: | For Sale |
| Type: | Detached house |
| County: | Gloucestershire |
| Town: | Cheltenham |
| Postcode: | GL51 |
| Address: | Oakdene, Lansdown Road, Cheltenham GL51 |
| Bathrooms: | 2 |
| Bedrooms: | 2 |
Property Description
No onward chain - for the over 60S
A most pleasant second floor apartment (lift and stair access) which has recently been redecorated and re-carpeted. The accommodation is of a good size offering L shape entrance hall, living room/dining room with French doors and a kitchen/breakfast room both enjoying a south easterly aspect together with two double bedrooms and two bathrooms.
This popular development for the over 60’s has excellent communal facilities including an elegant lounge for residents, pleasant gardens and residents’ parking. There is also an on site Manager and emergency call system.
The Situation: The property is found about half a mile from the Montpellier shops, restaurants and facilities, with convenient access to the A40 for Gloucester, M5 Motorway (North and Southbound), “Oakdene” also lies within several hundred yards of the railway station and Dean Close School.
Directions: Leave Cheltenham Town Centre (heading South) via the Promenade; upon reaching the “Rotunda” roundabout take the third exit onto Lansdown Road, continue along and proceed straight ahead at the Westal Green filling station. Turn first left into Hatherley Road and immediately right leading into Oakdene’s forecourt (again to the right hand side).
The accommodation
N.B: All measurements are approximate, for guidance only and given in imperial and metric. Room sizes should, therefore, be checked by proposed purchaser(s) for the purpose of ordering any carpets or other items where room sizes are critical
Communal Entrance:
Stairs and lift to all floors, access to the residents’ lounge and managers office.
Second Floor
Flat 34:
‘L’ Shaped Entrance Hall:
Entrance door with spyhole, security entry system, alarm pull cord, wall mounted electric storage heater, coving to ceiling, airing cupboard with hot and cold water tanks and slatted shelving.
Living Room/Dining Room:
Double glazed French doors with double glazed side panels and Juliet style railings enjoying pleasant views and facing c. South-easterly. Coving to ceiling, wall mounted electric storage heater, TV aerial point, emergency pull cord, feature fireplace with electric fire.
Kitchen/Breakfast Room: Range of wall and base units with work surfaces over and tiled splashbacks, 1 ½ bowl single drainer sink unit with mixer tap and double glazed window above facing c. South-east and enjoying a pleasant aspect; appliance space, plumbing for automatic washing machine, fitted hob with extractor hood over, built-in eye level oven, coving to ceiling, wall mounted electric storage heater.
Bedroom 1:
Double glazed French doors with double glazed side panels and Juliet style railings enjoying pleasant views; coving to ceiling, emergency pull cord, telephone point, range of fitted wardrobes/cupboards, wall mounted electric storage heater.
Bedroom 2: Double glazed window, coving to ceiling, wall mounted electric heater, emergency pull cord.
Shower Room:
Low level wc, pedestal wash basin, shower cubicle with Mira shower, part tiled walls, electric towel rail/radiator, wall mounted fan heater, extractor fan, emergency pull cord.
Bathroom:
Suite of panelled bath, low level wc, wash basin with vanity cupboard beneath, part tiled walls, electric towel rail/radiator, wall mounted fan heater, extractor fan, emergency pull cord.
Facilities:
The development has pleasant grounds and a residents’ car park. There is an on-site manager, elegant communal lounge for residents and a guest suite, we are informed.
Tenure
Leasehold – Believed 70 years remaining
Service Charge - £225.91 per month (paid quarterly)
We are informed the property is managed by Sanctuary Housing.
We are awaiting information from Sanctuary Housing about their exit fee policy.
Services:
We are informed by the seller(s) that there is mains water, electricity and drainage currently connected.
Council Tax:
We are informed by Cheltenham Borough Council that the property is in Band ‘D’ with £1,753.27 being payable for 2019/2020.
All information subject to legal confirmation
Important Notice Philip Pugh and Partners have not tested any apparatus/installations/ services and cannot vouch for their condition. We therefore strongly recommend that their condition is verified by prospective purchaser(s) through surveyors or solicitors.
Viewing:
By appointment with the Sole Agents
Philip Pugh and Partners on Email
Money laundering regulations:
To comply with money laundering regulations, prospective purchasers will be asked to produce identification documentation at the time of making an offer. We ask for your cooperation in order that there is no delay in agreeing the sale, should your offer be acceptable to the Seller(s).
Property Location
Similar Properties
Detached house For Sale Cheltenham Detached house For Sale GL51 Cheltenham new homes for sale GL51 new homes for sale Flats for sale Cheltenham Flats To Rent Cheltenham Flats for sale GL51 Flats to Rent GL51 Cheltenham estate agents GL51 estate agents



.png)

