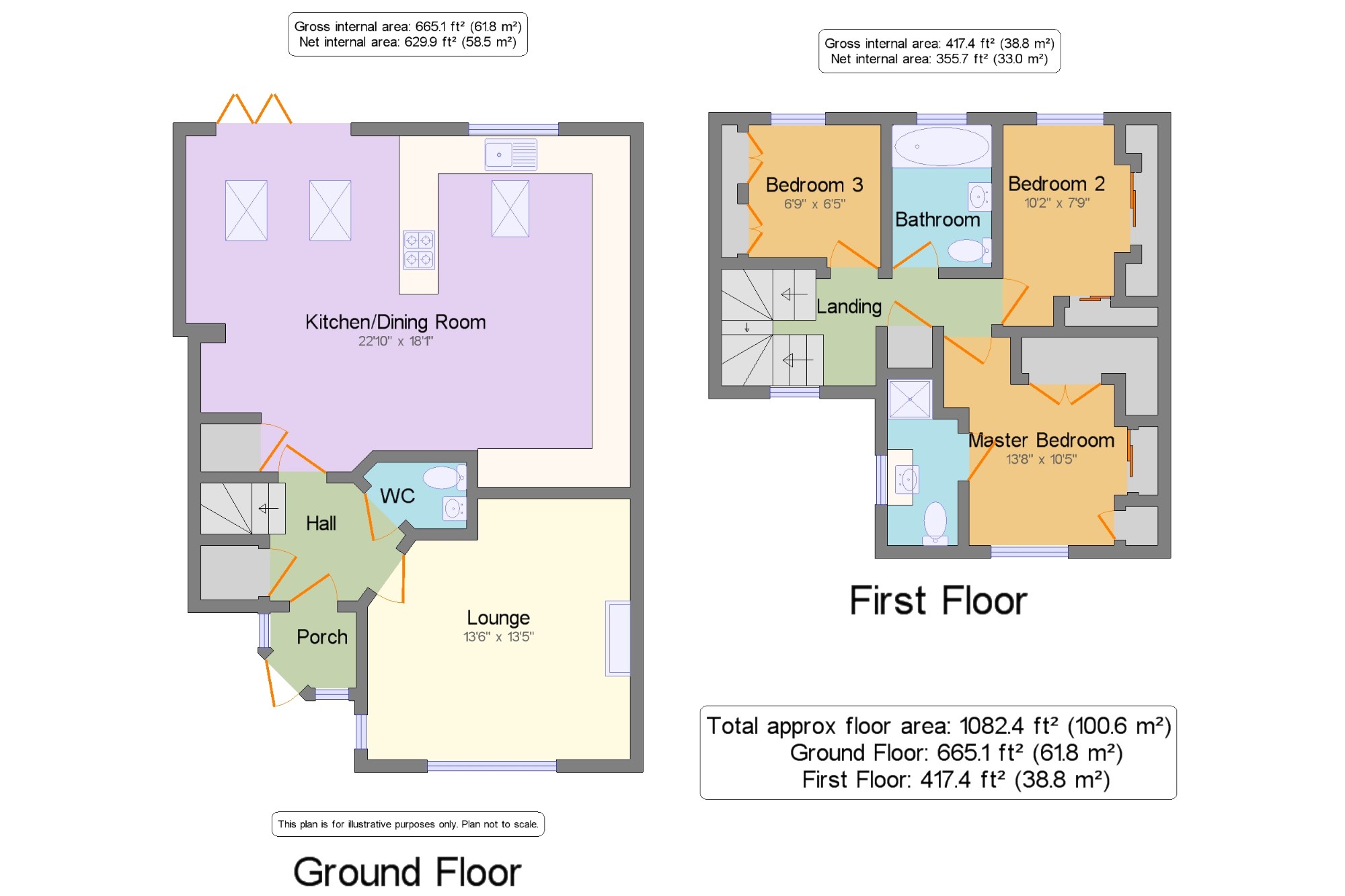3 Bedrooms Detached house for sale in Oakengate, Fulwood, Preston, Lancashire PR2 | £ 260,000
Overview
| Price: | £ 260,000 |
|---|---|
| Contract type: | For Sale |
| Type: | Detached house |
| County: | Lancashire |
| Town: | Preston |
| Postcode: | PR2 |
| Address: | Oakengate, Fulwood, Preston, Lancashire PR2 |
| Bathrooms: | 2 |
| Bedrooms: | 3 |
Property Description
An outstanding and impressive executive three bedroom detached home which is presented with a contemporary feel to provide flexible family living. The exceptionally well proportioned accommodation on the ground floor comprises an imposing entrance hallway, downstairs cloakroom, a stunning lounge with twin flu gas fire and two feature windows to the front elevation. The beautiful extended modern fitted breakfast kitchen comes complete with a host of integrated appliances, a family living area and bi-fold aluminium doors opening onto the rear garden, perfect for bringing the outside in. To the first floor, the master bedroom provides en-suite facilities and a range of fitted furniture with a further two good sized bedrooms plus a three piece bathroom suite. Externally, the property benefits from a hard-standing driveway with parking for three cars leading to a detached single garage whilst being positioned on a larger than average plot hidden amongst mature gardens surrounding the boundary of the home. The rear garden is majority laid to lawn with a patio area and shed, perfect for entertaining the family. View to appreciate.
Executive Three Bedroom Detached Home
Contemporary Feel To Provide Flexible Living
Extended Modern Fitted Breakfast Kitchen/Family Room
All Bedrooms Providing Quality Fitted Wardrobes
Extensive Larger Than Average Plot
Hard-Standing Driveway & Detached Single Garage
Mature Gardens Surrounding The Boundary
Porch 4'5" x 3'11" (1.35m x 1.2m). UPVC double glazed entrance door. Double glazed uPVC window facing the front. Radiator, laminate flooring. Internal double glazed uPVC door leading into the hallway;
Hall 7'10" x 3'5" (2.39m x 1.04m). UPVC double glazed door. Radiator, laminate flooring, under stair storage.
WC 4'7" x 3'5" (1.4m x 1.04m). Radiator, tiled flooring, tiled splashbacks. Close coupled WC, vanity unit and wash hand basin, extractor fan.
Lounge 13'6" x 13'5" (4.11m x 4.1m). Two double glazed uPVC windows facing the front. Radiator and wall mounted contemporary living flame gas fire with marble surround and remote control, laminate flooring.
Kitchen/Dining Room 22'10" x 18'1" (6.96m x 5.51m). Aluminium bi-fold double glazed door, opening onto the garden. Double glazed uPVC window facing the rear. Radiator, Italian porcelain tiled flooring, built-in storage cupboard. Quartz work surface, fitted wall and base units, under slung sink with Hooker boiling hot tap, two integrated Neff electric ovens, five ring gas hob, Neff extractor, integrated dishwasher, integrated washing machine, space for a wine cooler, and space for an American style fridge/freezer.
Landing 9' x 6' (2.74m x 1.83m). Loft access . Double glazed uPVC window facing the front. Carpeted flooring.
Master Bedroom 13'8" x 10'5" (4.17m x 3.18m). Double glazed uPVC window facing the front. Radiator, laminate flooring, a range of high gloss fitted wardrobes with overhead storage.
Ensuite 3'7" x 8'6" (1.1m x 2.6m). Double glazed uPVC window facing the side. Heated towel rail, laminate flooring, tiled walls. Close coupled WC, single enclosure shower, vanity unit and porcelain sink, extractor fan and shaving point.
Bedroom 2 10'2" x 7'9" (3.1m x 2.36m). Double glazed uPVC window facing the rear. Radiator, laminate flooring, a range fitted wardrobes with overhead storage.
Bedroom 3 6'9" x 6'5" (2.06m x 1.96m). Double glazed uPVC window facing the rear. Radiator, carpeted flooring, fitted wardrobes, desk unit, shelving and drawers.
Bathroom 5'1" x 7'3" (1.55m x 2.2m). Double glazed uPVC window facing the rear. Radiator, vinyl flooring, tiled splashbacks. Close coupled WC, panelled bath, pedestal sink, extractor fan.
Garage x . Brick built construction with slate roof. Manual up and over door with power sockets and lighting.
Property Location
Similar Properties
Detached house For Sale Preston Detached house For Sale PR2 Preston new homes for sale PR2 new homes for sale Flats for sale Preston Flats To Rent Preston Flats for sale PR2 Flats to Rent PR2 Preston estate agents PR2 estate agents



.png)










