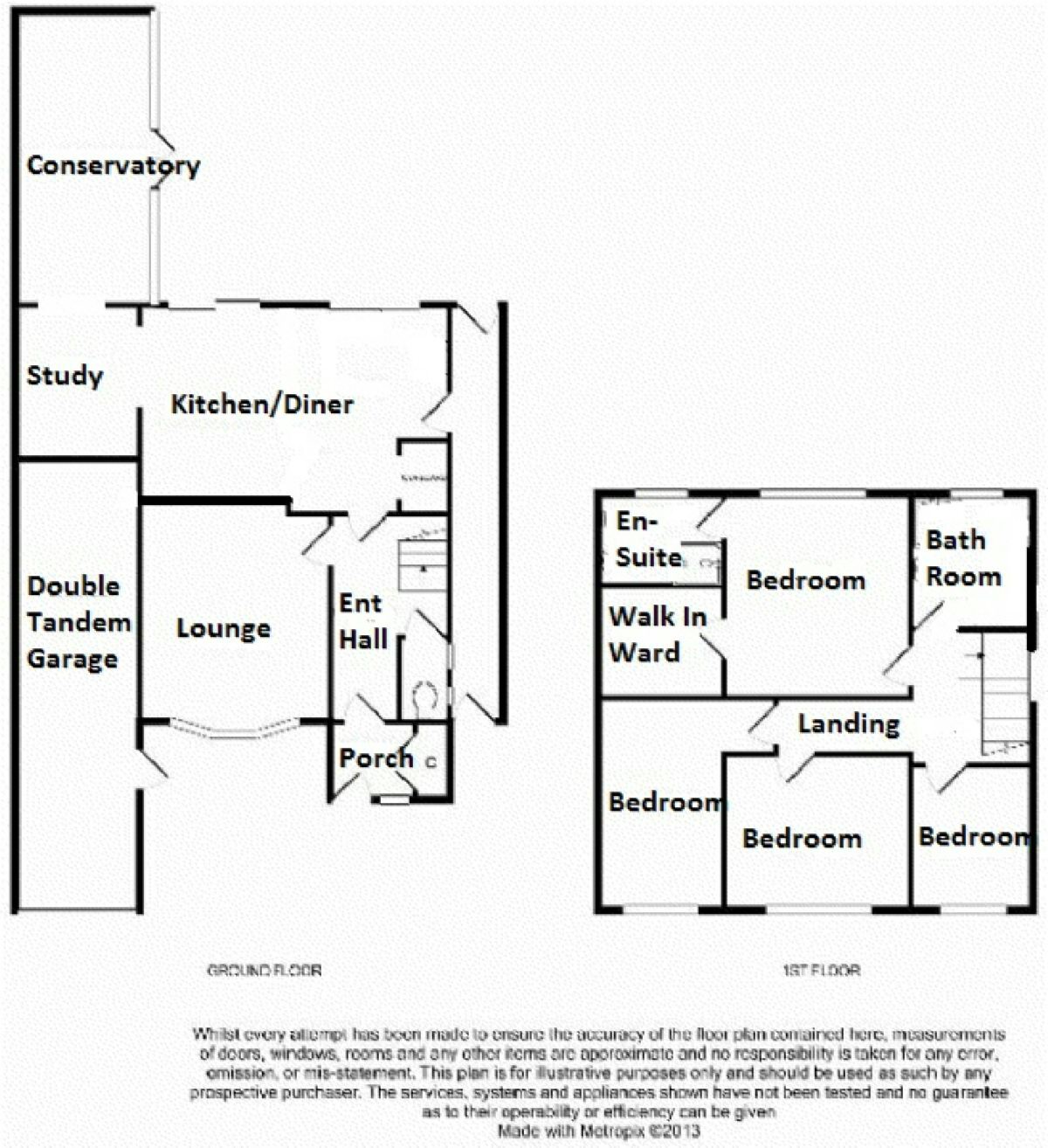4 Bedrooms Detached house for sale in Oakfield Crescent, Blaby, Leicester LE8 | £ 350,000
Overview
| Price: | £ 350,000 |
|---|---|
| Contract type: | For Sale |
| Type: | Detached house |
| County: | Leicestershire |
| Town: | Leicester |
| Postcode: | LE8 |
| Address: | Oakfield Crescent, Blaby, Leicester LE8 |
| Bathrooms: | 0 |
| Bedrooms: | 4 |
Property Description
A beautifully presented four bedroom extended detached home benefitting from refitted kitchen, bathroom and en-suite, gas central heating fired by combination boiler fitted 2018, upvc double glazed and being situated on corner plot over looking Oakfield Park. The property briefly comprises of large front driveway, entrance porch, hall, cloak room, lounge, kitchen/diner, study, conservatory, four bedrooms (main with en suite), bathroom, rear garden and double tandem garage. This property is being sold with no upwards chain. Viewing is highly recommended to appreciate the accommodation on offer.
Hall:
Entrance porch with cupboard and tiled floor leading to entrance hall with radiator, under stairs cupboard, stairs off and tiled floor.
Downstairs W.C.:
With low flush wc, wash hand pedestal and tiled floor.
Lounge:
4.07m (13ft 4in) x 3.44m (11ft 3in) maximum measurements taken
With bow window to the front elevation, radiator, gas fire and surround.
Dining area
kitchen
kitchen/diner:
5.71m (18ft 9in) x 3.64m (11ft 11in) maximum measurements taken
With a range of re-fitted base and wall mounted units, integral dishwasher, ceramic sink, gas cooker point, radiator, window and bi-fold doors to the rear elevation.
Study area:
2.12m (6ft 11in) x 3.38m (11ft 1in) maximum measurements taken
With radiator and rear facing french doors leading to the conservatory.
Conservatory:
5.28m (17ft 4in) x 2.58m (8ft 6in) maximum measurements taken
With brick and upvc, radiator, tiled floor, air conditioning unit and french doors to the side elevation.
Landing:
With window to the side elevation and loft access.
Bedroom one:
3.7m (12ft 2in) x 3.42m (11ft 3in) maximum measurements taken
With rear facing french doors and Juilet balcony, radiator and walk in wardrobe with built in hangers/draws.
En-suite.:
With suite comprising of shower cubicle, mixer shower, low flush wc, wash hand basin, heated towel rail and window to the rear elevation.
En-suite
bedroom two:
3.56m (11ft 8in) x 2.86m (9ft 5in) maximum measurements taken
With window to the front elevation and radiator.
Bedroom three:
2.12m (6ft 11in) x 3.7m (12ft 2in) maximum measurements taken
With window to the front elevation, radiator and fitted wardrobes.
Bedroom four:
2.61m (8ft 7in) x 2.15m (7ft 1in) maximum measurements taken
With window to the front elevation and radiator.
Bathroom:
2.5m (8ft 2in) x 2.3m (7ft 7in) maximum measurements taken
With suite comprising of bath with mixer shower over, low flush wc, back to wall furniture with wash basin, heated towel rail and window to the rear elevation.
Bathroom.
Outside:
To the front of the property is a good sized drive with off road parking for a minimum of four cars leading to a double tandem garage with light and power. The rear of the property is low maintenance with a brick built store with power, drinks fridge and brick built barbeque.
Rear elevation
rear view
floor plan
Property Location
Similar Properties
Detached house For Sale Leicester Detached house For Sale LE8 Leicester new homes for sale LE8 new homes for sale Flats for sale Leicester Flats To Rent Leicester Flats for sale LE8 Flats to Rent LE8 Leicester estate agents LE8 estate agents



.png)











