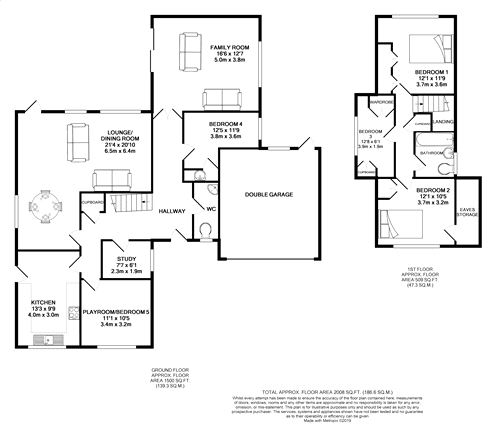4 Bedrooms Detached house for sale in Oakham Close, Tilehurst, Reading, Berkshire RG31 | £ 625,000
Overview
| Price: | £ 625,000 |
|---|---|
| Contract type: | For Sale |
| Type: | Detached house |
| County: | Berkshire |
| Town: | Reading |
| Postcode: | RG31 |
| Address: | Oakham Close, Tilehurst, Reading, Berkshire RG31 |
| Bathrooms: | 0 |
| Bedrooms: | 4 |
Property Description
Offered to the market with a closed onward chain, is this versatile four bedroom family detached house. The property is situated within a quiet cul de sac off the very popular Oak Tree Road, while having excellent access to Tilehurst train station plus Tilehurst village centre, and is close to a bus route leading to Reading centre. Further accommodation includes, four separate reception rooms, downstairs WC, and a fitted kitchen. Other features include double glazed windows, gas central heating, double garage and an enclosed rear garden.
Ground Floor
Entrance Hall
Stairs leading to first floor, understairs cupboard, single radiator.
Downstairs WC
Front aspect double glazed window, low level WC, wash hand basin, single radiator.
Lounge/ Dining Room
20' 10" max x 21' 4" max (6.35m x 6.50m) The room is l-Shaped, rear and side aspect double glazed windows, three double radiators, TV point, door leading to rear garden, serving hatch.
Family Room
16' 6" x 12' 7" (5.03m x 3.84m) Side aspect double glazed window, sliding patio door leading, single radiator, TV point, telephone point.
Study
7' 7" x 6' 1" (2.31m x 1.85m) Side aspect double glazed window, telephone point, single radiator.
Playroom/ Bedroom
11' 1" x 10' 5" (3.38m x 3.18m) Front aspect double glazed window, single radiator.
Bedroom Four
12' 5" x 11' 9" (3.78m x 3.58m) Side aspect double glazed window, single radiator, built in wardrobe with eye level storage, fitted wash hand basin housed by vanity unit, shaver point.
Kitchen
13' 3" x 9' 9" (4.04m x 2.97m) Front aspect double glazed window, a range of eye and base level units, single bowl with double drainer, fitted electric hob with extractor fan overhead plus separate electric double oven, plumbing for washing machine, fitted microwave, double radiator, door leading to rear garden.
First Floor
Landing
Single radiator, loft hatch.
Bedroom One
12' 1" x 11' 9" (3.68m x 3.58m) Rear aspect double glazed window, twin fitted double wardrobes, single radiator.
Bedroom Two
12' 1" x 10' 5" (3.68m x 3.18m) Front aspect double glazed window, single radiator, fitted double wardrobe, door leading to eaves storage.
Bedroom Three
12' 8" x 6' 1" (3.86m x 1.85m) Side aspect double glazed window, built in wardrobe,
Bathroom
Side aspect double glazed window, panel enclosed bath, low level WC, pedestal wash hand basin, single radiator, shaver point.
Outside
Front Garden
Driveway parking for number of vehicles, various mature shrubs, trees and flower arrangements.
Double Garage
Rear aspect window, door to garage, electric roller garage door, light and power.
Rear Garden
The rear garden is a corner plot shape and is enclosed by wood panel fencing, paved patio area, various flower arrangements, mature shrubs and trees, wooden built shed.
Property Location
Similar Properties
Detached house For Sale Reading Detached house For Sale RG31 Reading new homes for sale RG31 new homes for sale Flats for sale Reading Flats To Rent Reading Flats for sale RG31 Flats to Rent RG31 Reading estate agents RG31 estate agents



.png)











