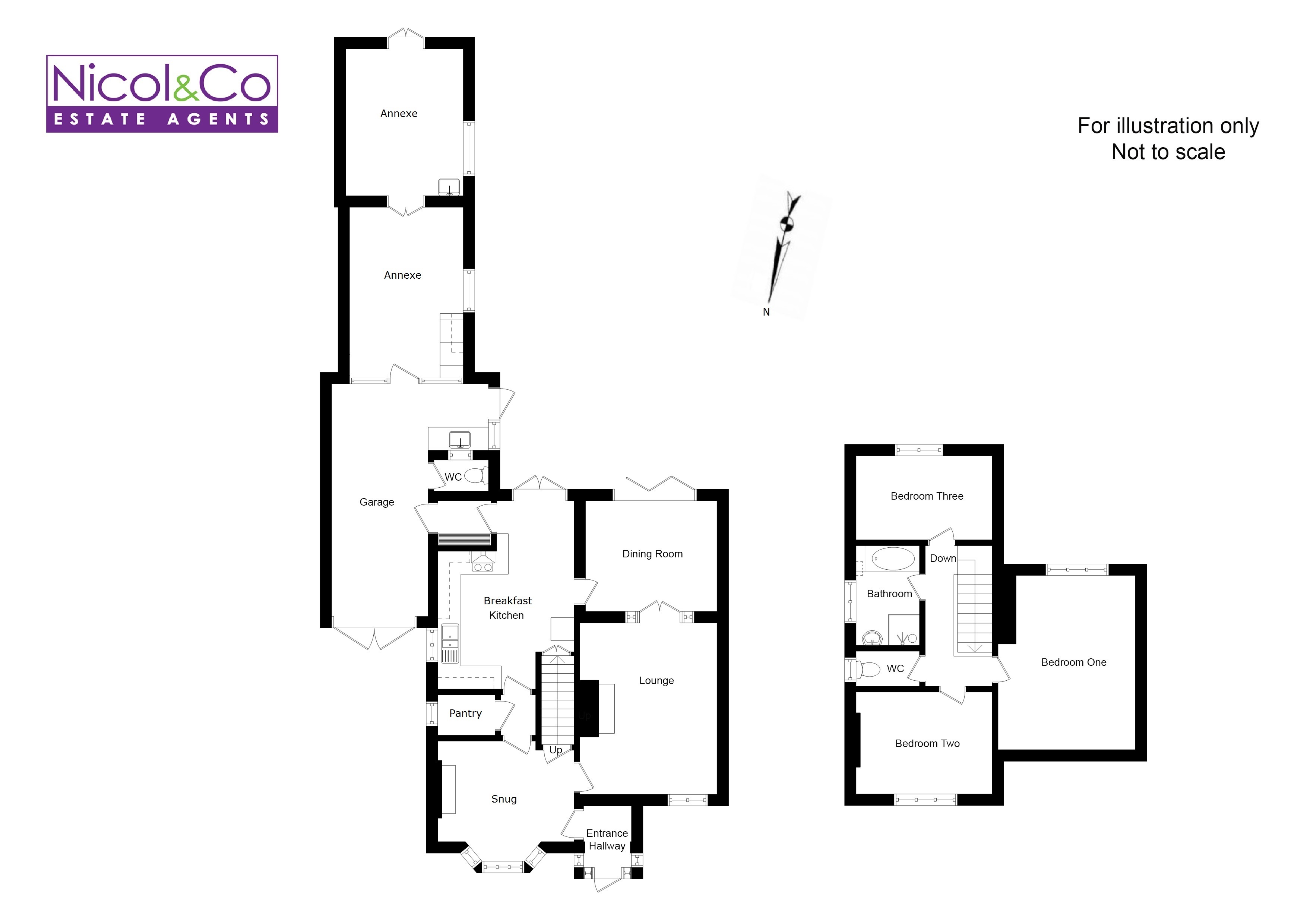3 Bedrooms Detached house for sale in Oakland Avenue, Droitwich Spa, Worcestershire WR9 | £ 375,000
Overview
| Price: | £ 375,000 |
|---|---|
| Contract type: | For Sale |
| Type: | Detached house |
| County: | Worcestershire |
| Town: | Droitwich |
| Postcode: | WR9 |
| Address: | Oakland Avenue, Droitwich Spa, Worcestershire WR9 |
| Bathrooms: | 1 |
| Bedrooms: | 3 |
Property Description
This traditional three bedroom detached house is situated in one of the town's most desirable areas. It is within walking distance of the local general convenience store and the Lido Park.
The property offers a good sized plot and briefly comprises: Entrance porch, snug, lounge, breakfast kitchen, separate dining room, semi-galleried landing, three bedrooms, re-fitted bathroom and a re-fitted toilet.
Further benefits include a ground floor annexe, garage with driveway parking for several cars and delightful private gardens with a lovely southerly aspect, which must be viewed to be fully appreciated.
Front Of Property
The house and garage are approached over a block paved driveway providing parking for several vehicles. The house stands back from the road behind mature hedging. There is an outside security light and established borders.
Enclosed Entrance Porch
Ceiling light point. Door to snug.
Snug (11' 11" x 10' 6")
Feature fireplace. Front facing double glazed bay window. Ceiling light point. Picture rail.
Double panel radiator. Doors to lounge and inner hall. *Please note that the room measurements for this room are maximum measurements**
Inner Hall
Door to breakfast kitchen. Door to pantry.
Pantry
Side facing obscure double glazed window. Ceiling light point. Laminate flooring.
Lounge (14' 10" x 12' 0")
Feature fireplace with inset electric fire. Front facing double glazed window. Ceiling light point. Ceiling coving. Double doors to dining room. Telephone and television point. Double panel radiator.
Dining Room (11' 6" x 9' 8")
Bi-fold doors opening to the rear garden. Three wall light points. Ceiling coving. Door to breakfast kitchen. Single panel radiator. Laminate flooring.
Breakfast Kitchen (16' 5" x 11' 10")
UPVC French doors opening to the rear of property. Side facing double glazed window. Three ceiling light points. Ceiling coving. Range of kitchen units with roll edge work surfaces and upstands . Composite one and a half bowl sink and drainer unit with mixer tap over. Space for electric cooker. Built-in extractor hood. Double doors to understairs storage cupboard. Double panel radiator. Door to rear lobby. **Please note that the room measurements for this room are maximum measurements**
Rear Lobby
Ceiling light point. Door to garage.
Annexe (14' 11" x 9' 10")
There is a door from the garage providing direct access into the annexe which consists of two rooms and offers flexible additional accommodation which could be used for an office, gym or as the current owners have previously used it, as a teenage annexe.
Landing
Ceiling light point. Access to loft space. Doors to bedrooms, bathroom and toilet.
Bedroom One (14' 11" x 12' 0")
Rear facing double glazed window. Ceiling light point. Picture rail. Single panel radiator.
Bedroom Two (11' 11" x 8' 11")
Front facing double glazed window. Ceiling light point. Picture rail. Single panel radiator.
Bedroom Three (11' 11" x 7' 4")
Rear facing double glazed window. Ceiling light point. Picture rail. Single panel radiator.
Re-Fitted Bathroom (8' 8" x 5' 6")
Side facing obscure double glazed window. Ceiling light point. Wall extractor fan. Panelled bath. Separate tiled shower cubicle. Pedestal wash hand basin. Light and shaver point. Double panel radiator. Fully tiled walls and flooring.
Separate Toilet (5' 5" x 2' 11")
Side facing obscure double glazed window. Ceiling light point. Low level WC. Part-tiled walls. Tiled flooring.
'l' Shaped Garage (20' 5" x 14' 1")
Wooden doors to front. Four ceiling strip lights. Kitchen cabinets with work surfaces. Stainless steel sink and drainer unit with mixer tap over. Side facing door. Power points. Door to annexe.
Gardeners Toilet
Side facing obscure uPVC double glazed window. Ceiling light point. Low level WC. Wall-mounted Worcester Bosch combi boiler.
Rear Of Property
A particular feature of the property is the delightful southerly facing rear garden. There is a paved patio across the rear of the house beyond which is a lawned garden with established beds and borders containing a variety of trees, plants and shrubs. Hardstanding for a greenhouse and garden sheds. An attractive water feature and outside lighting, outside power and a water tap.
Available Broadband Speeds
Standard & Superfast
Property Location
Similar Properties
Detached house For Sale Droitwich Detached house For Sale WR9 Droitwich new homes for sale WR9 new homes for sale Flats for sale Droitwich Flats To Rent Droitwich Flats for sale WR9 Flats to Rent WR9 Droitwich estate agents WR9 estate agents



.png)










