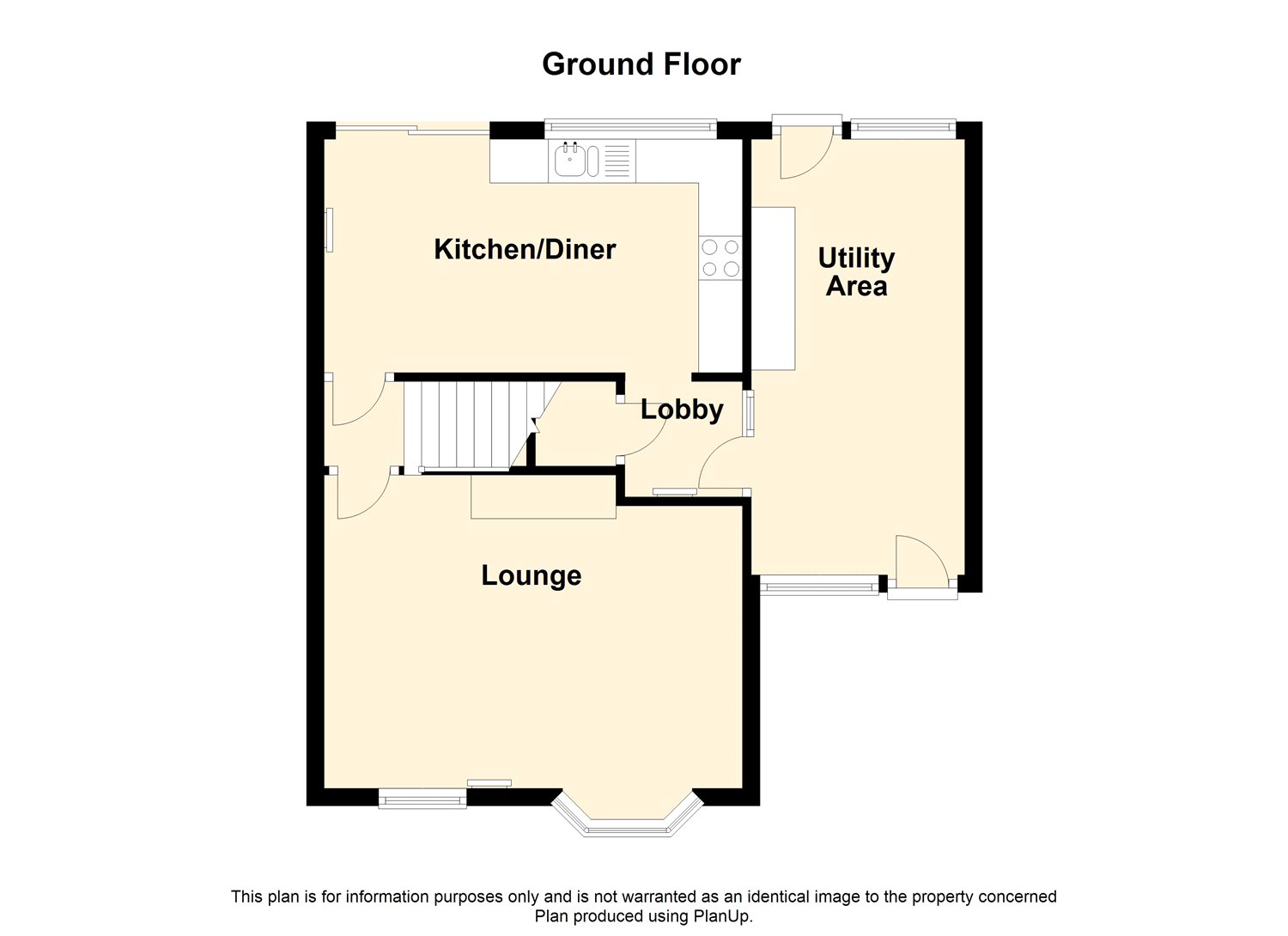3 Bedrooms Detached house for sale in Oakland Crescent, Riddings, Alfreton DE55 | £ 170,000
Overview
| Price: | £ 170,000 |
|---|---|
| Contract type: | For Sale |
| Type: | Detached house |
| County: | Derbyshire |
| Town: | Alfreton |
| Postcode: | DE55 |
| Address: | Oakland Crescent, Riddings, Alfreton DE55 |
| Bathrooms: | 0 |
| Bedrooms: | 3 |
Property Description
• Detached family home
• Extensive parking
• Private garden
• Open plan modern kitchen
• Lounge and playroom/utility
• Three bedrooms
• Modern bathroom
"Proper family home" on lovely development close to open countryside
Well proportioned accommodation with plenty of space comprising modern open plan dining kitchen, Comfortable lounge, large utility/storage/playroom, three bedrooms and modern bathroom. Easy maintenance private garden and extensive off road parking.
From our Alfreton office proceed via High Street to the traffic lights and turn left onto King Street. Continue straight over the next two traffic islands and into Swanwick village. At the cross roads turn left onto The Green and follow the road into Leabrooks. Take a right turn at the traffic lights and right onto Greenhill Lane. Follow the road into Riddings and before leaving the village take the last turning on the left onto Valley View Road. Oakland Crescent is the next left where the property can be found on the left hand side of the road.
Ground Floor UPVC double glazed entrance door to:
Utility/Storage/Playroom 16'4" x 8' (4.98m x 2.44m). Really versatile space with uPVC double glazed windows to front and rear, matching entrance door to garden and entrance door to the main house, with storage space, roll edge work surface plumbing for washing machine, wall mounted boiler.
Lobby UPVC double glazed window to side, radiator, tiled floor, built-in under stairs storage cupboard, door to:
Kitchen/Diner 15'8" x 8'9" (4.78m x 2.67m). Fitted with a lovely matching range of white base and eye level units with beech block work surfaces, inset stainless steel one and a half bowl sink, tiled splash backs, four ring gas hob with extractor hood over, eye level oven and built-in microwave, plumbing for slim line dishwasher, space for fridge, UPVC double glazed window overlooking the rear garden, radiator, tiled floor, sliding patio doors opening onto the rear patio.
Inner lobby Staircase to first floor and door to:
Lounge 15'7" x 11'9" (4.75m x 3.58m). UPVC double glazed Bow window and second UPVC double glazed window to front, living flame effect gas fire with elegant surround, radiator, laminate flooring.
First Floor
Landing UPVC double glazed window to side, radiator, access to roof space.
Bedroom 1 14' x 9'3" (4.27m x 2.82m). (maximum measurements into the wardrobe) UPVC double glazed window to front with far reaching views, built-in double wardrobe, radiator.
Bedroom 2 11'2" x 9' (3.4m x 2.74m). (maximum measurement into the wardrobe) UPVC double glazed window to rear, built-in double wardrobe, radiator, laminate flooring.
Bedroom 3 9'11" x 6'2" (3.02m x 1.88m). UPVC double glazed window with far reaching views to the front, radiator.
Bathroom Having a full three piece suite comprising panelled bath with electric shower over, pedestal wash hand basin and low-level WC, tiled splashbacks, opaque uPVC double glazed window to rear, radiator, tiled floor, panelling on walls, panelled ceiling.
Outside To the front of the property is a tarmaced driveway and turning area providing ample off road parking. The fully enclosed and private rear garden is landscaped over three levels with stone retaining walls, paved patio, decking, gravelled areas and artifical lawn.
Property Location
Similar Properties
Detached house For Sale Alfreton Detached house For Sale DE55 Alfreton new homes for sale DE55 new homes for sale Flats for sale Alfreton Flats To Rent Alfreton Flats for sale DE55 Flats to Rent DE55 Alfreton estate agents DE55 estate agents



.png)