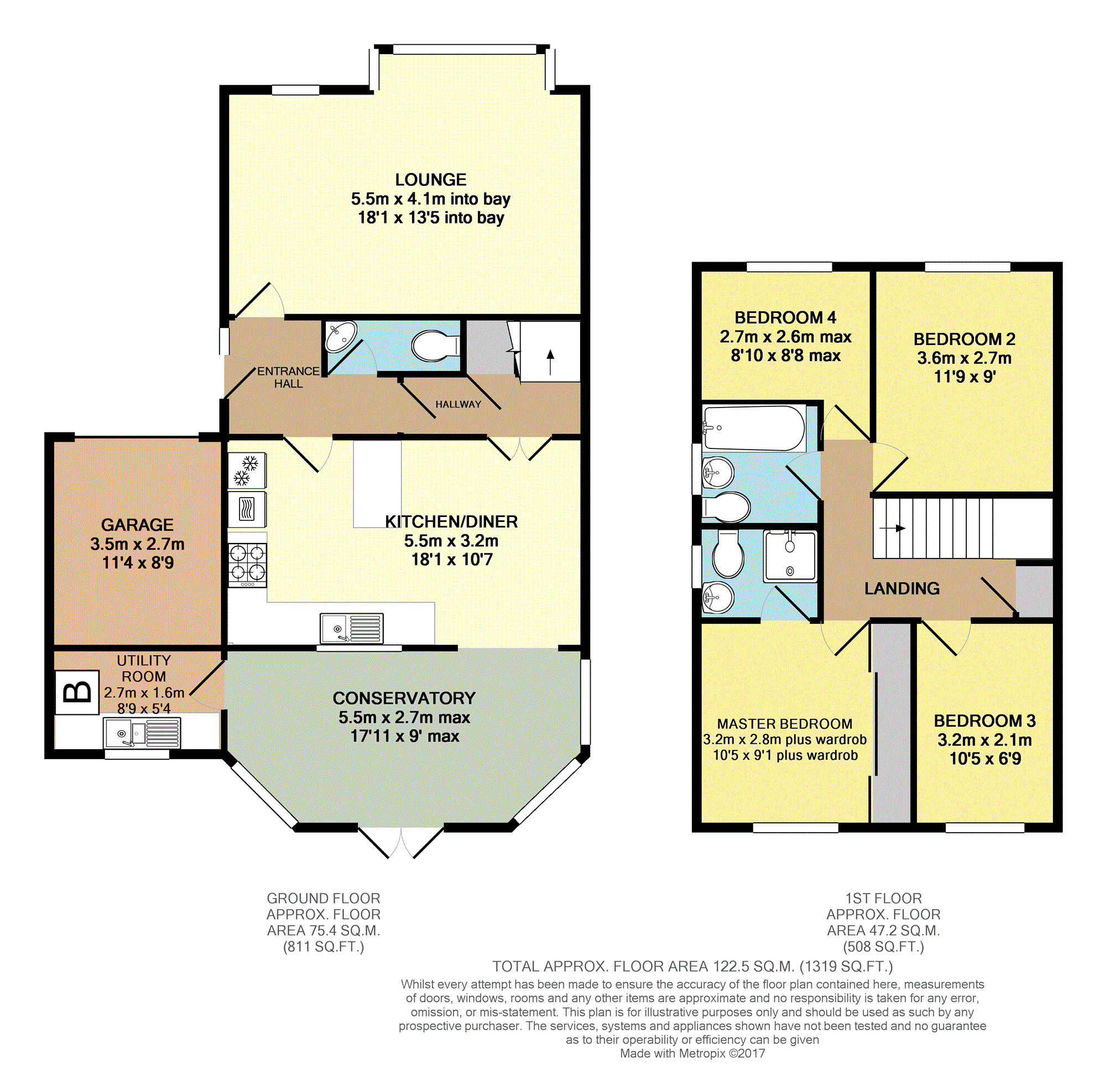4 Bedrooms Detached house for sale in Oaklands, Pevensey BN24 | £ 375,000
Overview
| Price: | £ 375,000 |
|---|---|
| Contract type: | For Sale |
| Type: | Detached house |
| County: | East Sussex |
| Town: | Pevensey |
| Postcode: | BN24 |
| Address: | Oaklands, Pevensey BN24 |
| Bathrooms: | 1 |
| Bedrooms: | 4 |
Property Description
Guide Price £375,000 to £400,000.
Sought After Westham Village. Four Bedrooms. En-Suite. Conservatory. Lovely Kitchen/Dining Room.
This detached house with four bedrooms, conservatory, gardens and parking has been subject to much improvement by the owners to provide a well presented and spacious home within close proximity to Westham Village.
The village of Westham has local amenities to include restaurants, pub, primary school and mainline train station with services to Eastbourne and Brighton. Historic Pevensey Castle sits on the edge of the village and brings entertainment and activities throughout the year.
Benefits include double glazing and gas central heating throughout and the accommodation on offer comprises of, entrance hall, cloakroom and bay fronted lounge measuring 18ft1 in width.
The modern and spacious kitchen/diner opens onto large wooden conservatory measuring 17ft11 in width and leads to useful utility room forming the rear of the garage space.
Upstairs there are four good sized bedrooms, the master having built in wardrobes and en-suite shower room, plus a further family bathroom.
The rear garden is private with paved patio and decking area and the front has driveway leading to the remainder of the garage.
Viewing is highly recommended.
Entrance Hall
Half glazed UPVc door to side with glazed side panel.
Laminated wood flooring, radiator and telephone point.
Under stairs storage cupboard.
Downstairs Cloakroom
Laminated wood flooring. Wash hand basin with tiled splash back and low level W.C.
Lounge
Bay fronted with double glazed windows. Coved ceiling and carpeted. Radiator and fitted electric fire.
Wall lights, telephone and T.V points.
Kitchen / Diner
Half glazed doors to hallway and open to conservatory with window to rear.
Laminated wood flooring, radiator and inset LED ceiling spot lights. Partially tiled walls.
Range of base and wall units comprising of cupboards and drawers and breakfast bar and housing eye level double electric oven and integral fridge/freezer and dishwasher.
Work surfaces with inset single bowl stainless steel sink and drainer unit with mixer tap and four burner gas hob. Fitted stainless steel cooker hood.
Conservatory
Double glazed with French doors to rear garden and door to utility rom.
Laminated wood flooring and fitted ceiling blinds.
Utility Room
Double glazed window to rear. Partially tiled walls, gas boiler.
Work surfaces with inset one and half bowl stainless steel sink and drainer unit.
Plumbing for washing machine and space for tumble dryer.
Front Garden
Laid to lawn with shrubs. Driveway leading to garage.
Rear Garden
Enclosed by fencing with gated side access. Tap.
Mainly laid to lawn with side paved patio area and decking. Shrubs and trees.
Garage
Partially split for utility room with remainder having power and light and up and over door.
First Floor Landing
Loft access and airing cupboard.
Master Bedroom
Double glazed window to rear. Built in full length wardrobes with sliding mirrored doors.
Radiator, T.V and telephone points.
Master En-Suite
Double glazed window to side. Laminated wood flooring with fully tiled walls. Radiator.
Shower cubicle, was hand basin and low level W.C.
Bedroom Two
Double glazed window to front. Radiator.
Bedroom Three
Double glazed window to rear. Radiator.
Bedroom Four
Double glazed window to front. Radiator, telephone point.
Bathroom
Double glazed window to side. Slate tiled flooring with partially tiled walls. Chrome heated towel rail.
Refitted with white suite comprising of, panel bath with mixer tap and shower attachment, wash hand basin and low level W.C.
Property Location
Similar Properties
Detached house For Sale Pevensey Detached house For Sale BN24 Pevensey new homes for sale BN24 new homes for sale Flats for sale Pevensey Flats To Rent Pevensey Flats for sale BN24 Flats to Rent BN24 Pevensey estate agents BN24 estate agents



.png)





