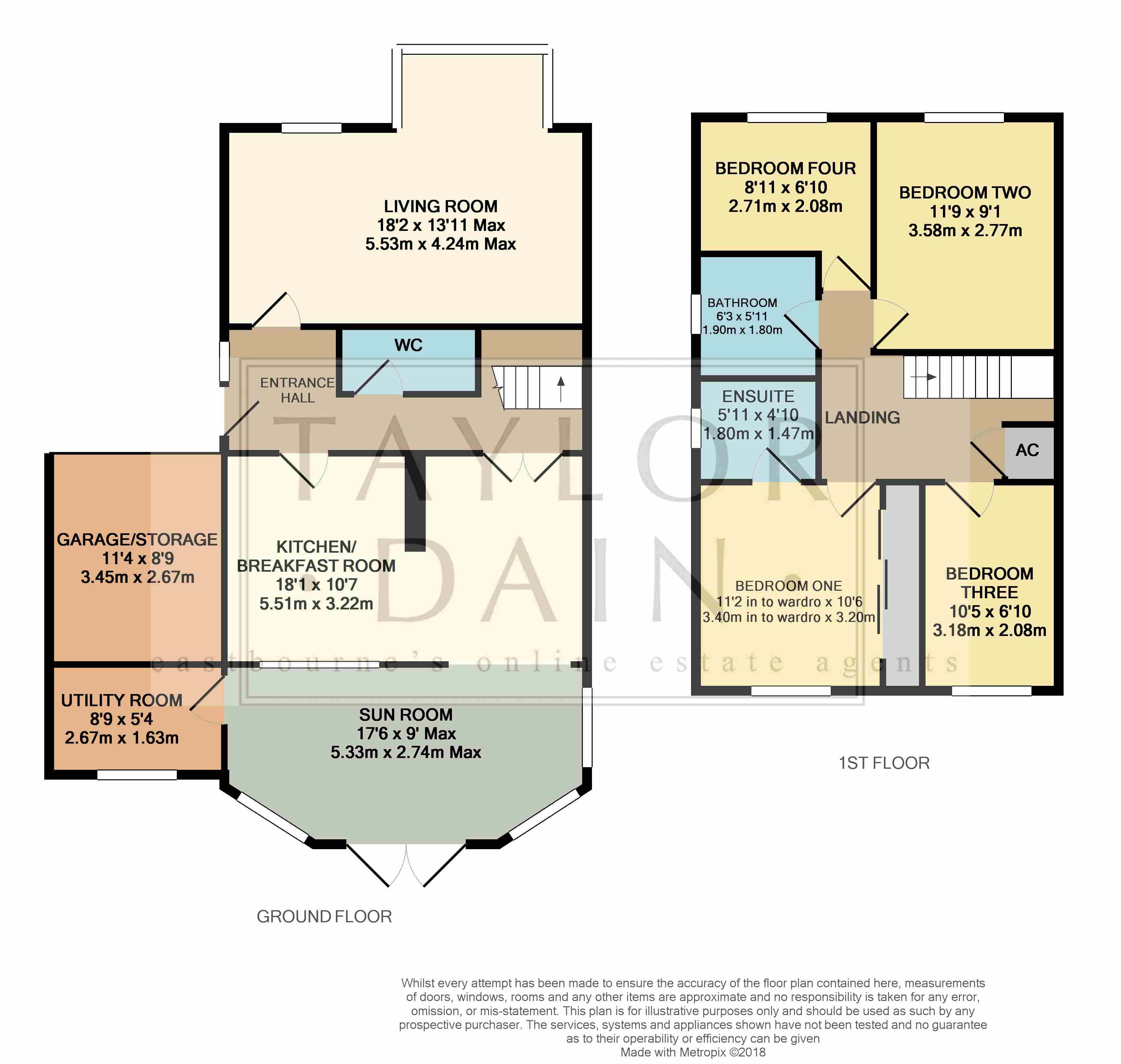4 Bedrooms Detached house for sale in Oaklands, Westham BN24 | £ 375,000
Overview
| Price: | £ 375,000 |
|---|---|
| Contract type: | For Sale |
| Type: | Detached house |
| County: | East Sussex |
| Town: | Pevensey |
| Postcode: | BN24 |
| Address: | Oaklands, Westham BN24 |
| Bathrooms: | 2 |
| Bedrooms: | 4 |
Property Description
Situated on the popular Oaklands development in the idyllic village of Westham this impressive detached family home features a master bedroom with ensuite and great entertainment and reception space for family and friends. The stylish and well planned accommodation boasts four well-proportioned bedrooms, comfortable living room, a bright and spacious sun room, family bathroom, downstairs cloakroom/WC, and a fantastic open-plan kitchen/breakfast room with separate utility room. The property is tastefully decorated and appointed to an excellent standard throughout and is further enhanced by far reaching countryside views from the first floor. To the exterior there is a well tended rear garden with sun terrace and decking area and parking is provided by way of a private driveway leading to garage/storage room. Call our local offices on and fall for the style and wonderful dimensions of this outstanding forever home.
Westham is a small village built on the west side of the historic Roman built Pevensey Castle. The residential neighbourhood has good links in to Eastbourne and the surrounding areas via its own mainline railway station, bus links and easy access to the A27 and A259. The village features a Norman built church, one of the first to be built in England and has a High Street with local shops and services, a quaint village pond and long established reputable primary school.
Entrance hall: Double glazed door to side with glazed side panel, stairs to First Floor, under stairs storage cupboard, telephone point, radiator, coved.
Cloakroom/WC: Laminated wood flooring, wall mounted wash hand basin with tiled splash back, low level W.C. Radiator, extractor fan.
Living room:18'2 x 13'11 Max: Double glazed window and box window to the front, television point, telephone point, wall light points, fitted electric fire, radiator, coved.
Kitchen/breakfast room: 18'1 x 10'7: Open plan room with half glazed doors to hallway, open to Sun Room, internal window to the rear, range of eye and base level storage cabinets, laminate work surfaces with inset stainless steel single sink and drainer unit with mixer tap over and additional storage below, 4-ring gas burner hob with extractor hood over, eye level double electric oven, integrated fridge/freezer and dishwasher, breakfast bar, laminated wood flooring, radiator, recessed LED lighting, partially tiled walls.
Sun room: 17'6 x 9'0 Max: Double glazed French doors to rear garden, laminated wood flooring, fitted ceiling blinds.
Utility room: 8'9 x 5'4: Double glazed window to rear, laminate work surfaces with inset one and half bowl stainless steel sink and drainer with storage below, partially tiled walls, wall mounted gas boiler, space and plumbing for washing machine and space for tumble dryer.
First floor landing: Access to Loft via hatch, airing cupboard.
Bedroom one: 11'2 10'6 Max: Double glazed window to rear with views to local countryside, built-in full length wardrobes with mirror fronted sliding doors, television point, telephone point, recessed lighting, radiator, coved.
Ensuite shower: 5'11 x 4'10: Frosted double glazed window to side, fully tiled with suite comprising tiled shower cubicle with fitted shower, pedestal wash hand basin and low level W.C. Laminated wood flooring, radiator, coved.
Bedroom two: 11'9 x 9'1: Double glazed window to front, radiator, coved.
Bedroom three: 10'5 x 6'10: Double glazed window to rear, radiator, coved.
Bedroom four: 8'11 x 6'10 Max: Double glazed window to front, telephone point, radiator, coved.
Family bathroom: 6'3 x 5'11: Frosted double glazed window to side, partially tiled walls with white suite comprising panelled bath with mixer taps and hand held shower attachment over, pedestal wash hand basin, low level WC, heated towel rail.
Exterior: Front garden mainly laid to lawn. Driveway leading to garage/storage. Rear garden being fence enclosed with gated side access, mainly laid to lawn with side paved patio area and decking, shrubs and trees, outside tap.
Integral garage: Partially split comprising utility room with remainder being storage having power and light and up and over door.
Property Location
Similar Properties
Detached house For Sale Pevensey Detached house For Sale BN24 Pevensey new homes for sale BN24 new homes for sale Flats for sale Pevensey Flats To Rent Pevensey Flats for sale BN24 Flats to Rent BN24 Pevensey estate agents BN24 estate agents



.png)





