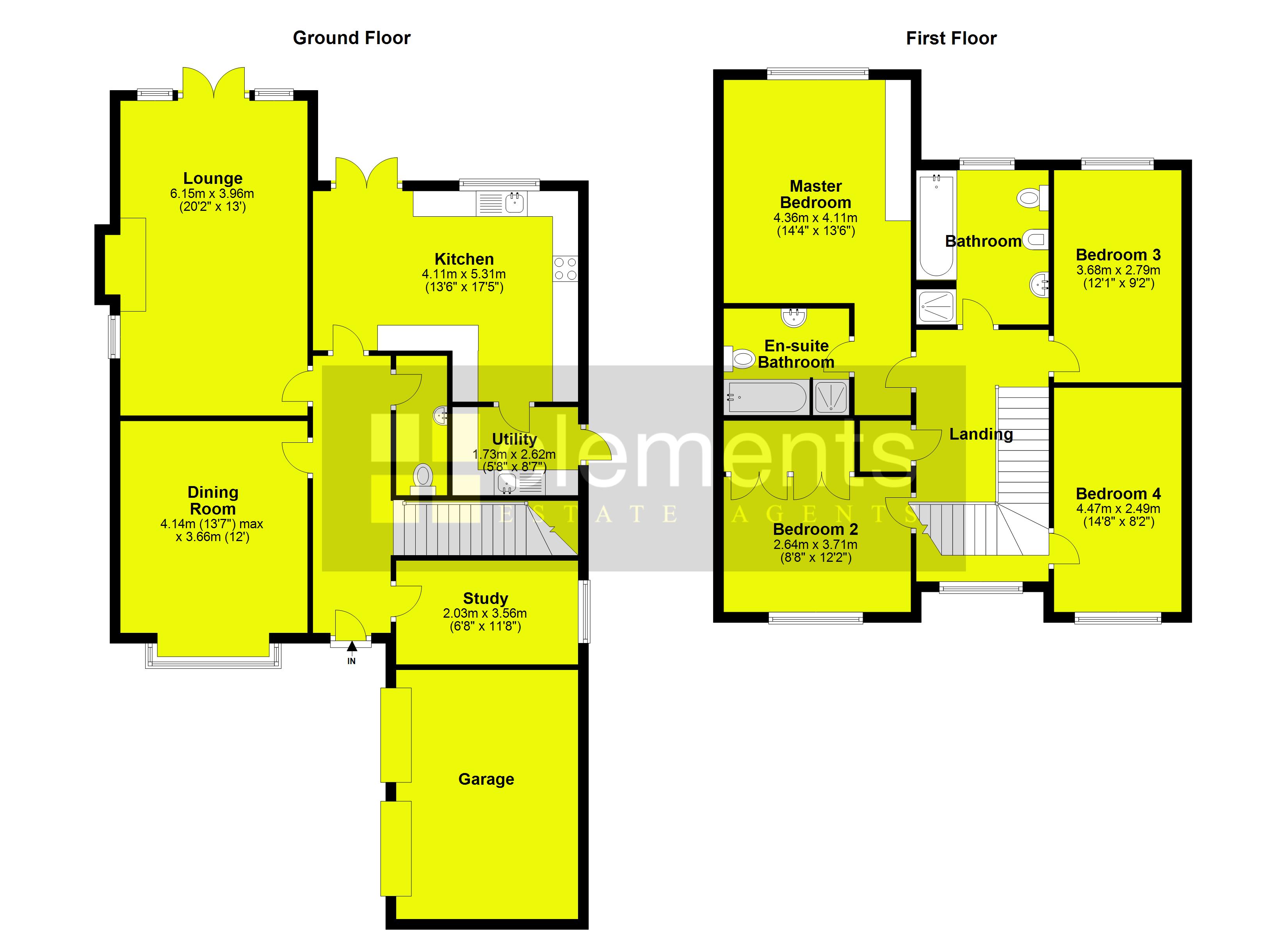4 Bedrooms Detached house for sale in Oaklea, Welwyn AL6 | £ 750,000
Overview
| Price: | £ 750,000 |
|---|---|
| Contract type: | For Sale |
| Type: | Detached house |
| County: | Hertfordshire |
| Town: | Welwyn |
| Postcode: | AL6 |
| Address: | Oaklea, Welwyn AL6 |
| Bathrooms: | 2 |
| Bedrooms: | 4 |
Property Description
A stunning four bedroom spacious detached family home offering an excellent range of features including three reception rooms, good sized kitchen with utility, downstairs cloakroom, galleried landing, en-suite to the master bedroom, well kept gardens, parking, double garage and a highly sought after Cul de Sac location making viewing essential. No Upper Chain.
Entrance Front door leading to:
Entrance hallway Well decorated with stairs leading to the first floor, wall mounted radiator, fitted carpet, doors leading to:
Cloakroom Comprising a low level WC, wash hand basin, part tiled walls, tiled floor, wall mounted radiator.
Lounge 20' 2" x 13' 0" (6.15m x 3.96m) A good sized Lounge with a feature fireplace with a gas fire insert and brick surround, double glazed window to side and double glazed French doors to rear leading on to the garden, two wall mounted radiators, fitted carpet, coved ceiling.
Dining room 13' 7" x 12' 0" (4.14m x 3.66m) Well decorated with a double glazed bay window to front, wall mounted radiator, fitted carpet.
Study 11' 8" x 6' 8" (3.56m x 2.03m) Double glazed window to side, wall mounted radiator, fitted carpet, coved ceiling.
Kitchen/breakfast room 17' 5" x 13' 6" (5.31m x 4.11m) Comprising a range of wall and floor mounted units with roll top work surfaces and inset one and half bowl sink with single drainer and mixer tap, built in eye level oven with gas hob and extractor hood over, integral fridge freezer, part tiled walls and tiled floor, space for a breakfast table, double glazed window and door to rear leading on to the garden. Door to:
Utility room 8' 7" x 5' 8" (2.62m x 1.73m) A range of wall and floor mounted units with roll top work surfaces and inset sink with single drainer and mixer taps, plumbing and space for a washing machine and tumble dryer, part tiled walls and tiled floor, space for a breakfast table, concealed wall mounted boiler, wall mounted fuse box, wall mounted radiator, double glazed door to side.
First floor galleried landing Well decorated with a double glazed window to front, built in airing cupboard, wall mounted radiator, fitted carpet.
Master bedroom 17' 9" x 13' 6" (5.41m x 4.11m) A spacious well decorated room with a double glazed window to rear, fitted wardrobes and drawers, wall mounted radiator, fitted carpet, door to:
En-suite bathroom A four piece bathroom suite comprising a panel enclosed bath with mixer tap, walk in shower cubicle with wall mounted shower, low level WC, pedestal wash hand basin, heated towel rail, frosted double glazed window to rear, fitted carpet, tiled walls, coved ceiling, inset ceiling spot lights.
Bedroom two 12' 2" x 8' 8" (3.71m x 2.64m) To Front of the Wardrobes Comprising fitted wardrobes, double glazed window to front, wall mounted radiator, fitted carpet.
Bedroom three 12' 1" x 9' 2" (3.68m x 2.79m) Double glazed window to rear, fitted wardrobes, wall mounted radiator, fitted carpet, coved ceiling.
Bedroom four 14' 8" x 8' 2" (4.47m x 2.49m) Double glazed window to front, built in wardrobes, wall mounted radiator, fitted carpet.
Bathroom Comprising a panel enclosed bath with mixer tap and shower attachment, walk in shower cubicle with wall mounted shower, low level WC, bidet, pedestal wash hand basin, wall mounted radiator, fitted carpet, frosted double glazed window to rear, coved ceiling, inset ceiling spot lights.
Outside
front garden Gravelled driveway offering parking for numerous cars, access to the front door and access to:
Double garage A large double garage with two single up and over remote controlled doors to front.
Rear garden A well kept mature private rear garden mainly laid to lawn with patio area, various plants, bushes and shrubs, hedge and fence enclosed.
Property Location
Similar Properties
Detached house For Sale Welwyn Detached house For Sale AL6 Welwyn new homes for sale AL6 new homes for sale Flats for sale Welwyn Flats To Rent Welwyn Flats for sale AL6 Flats to Rent AL6 Welwyn estate agents AL6 estate agents



.png)


