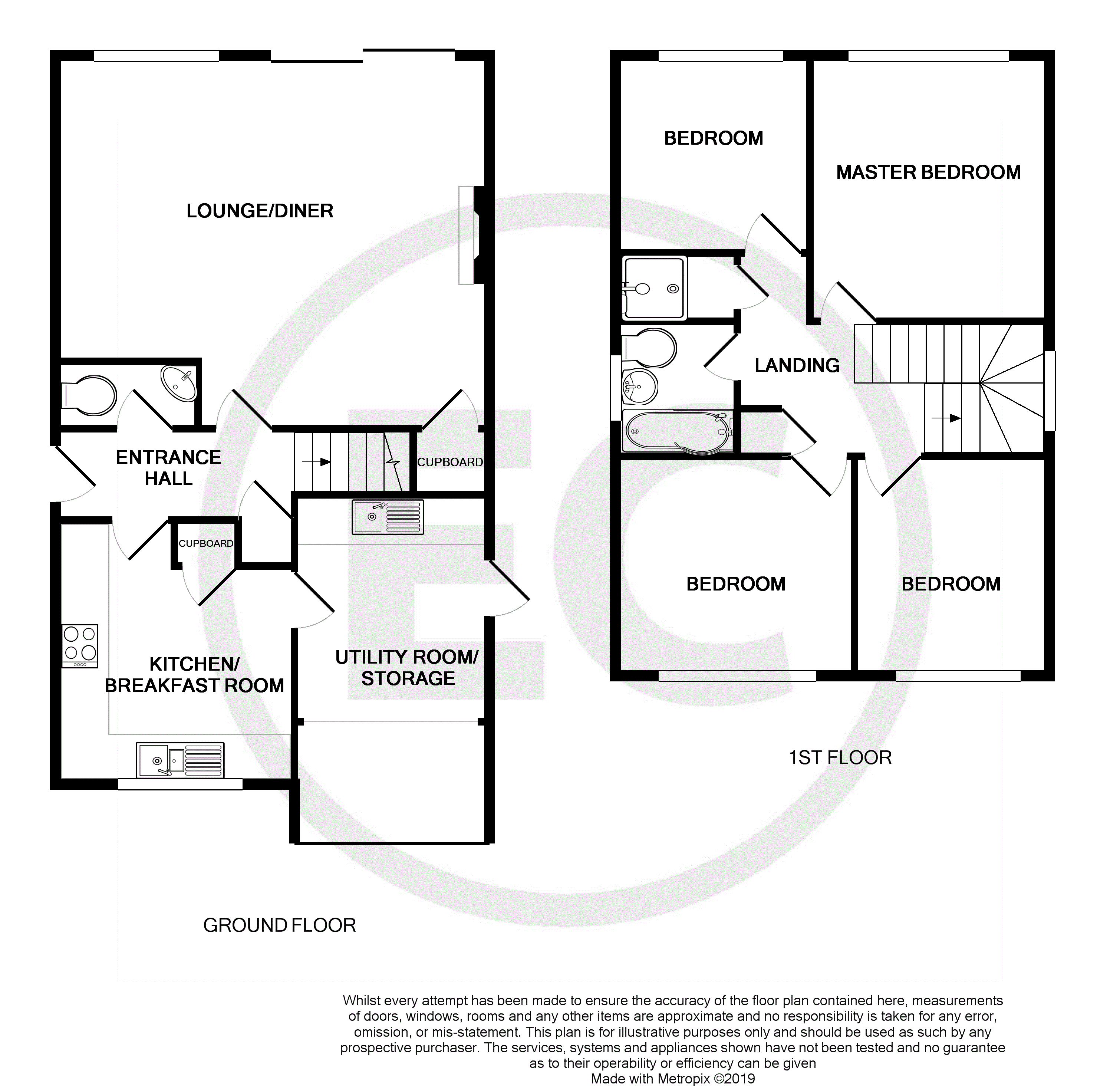4 Bedrooms Detached house for sale in Oakleigh Avenue, Hullbridge, Essex SS5 | £ 425,000
Overview
| Price: | £ 425,000 |
|---|---|
| Contract type: | For Sale |
| Type: | Detached house |
| County: | Essex |
| Town: | Hockley |
| Postcode: | SS5 |
| Address: | Oakleigh Avenue, Hullbridge, Essex SS5 |
| Bathrooms: | 2 |
| Bedrooms: | 4 |
Property Description
This 4 bedroom detached family home is situated in the centre of Hullbridge Village, where you will find local shops, medical centre and Riverside Primary School all within a half mile walk. The property provides a kitchen with utility room, lounge/dining room and off road parking. The property is available with no onward chain.
Frontage Driveway providing off road parking, mature tree, shrubs and flower bed borders, Side access leading to front door and gate to rear garden.
Accommodation comprises Composite entrance door to side aspect leading to:
Entrance hall Double glazed windows to side aspect, radiator, carpeted, storage cupboard, stairs leading to first floor landing, doors leading to:
Ground floor cloakroom Double glazed windows to side aspect, high level WC, wall mounted wash hand basin, carpeted.
Kitchen 10' 8" x 11' 8" (3.25m x 3.56m) Double glazed windows to front aspect, . Kitchen includes a range of eye and base level units with roll edge work surfaces, single bowl sink and drainer unit, integrated fridge, integrated freezer, space for dishwasher, integrated double oven, 4 ring gas hob with extractor fan over, power points, TV point, part tiled walls, radiator. Step down into:
Utility room Base level unit with roll edge work surface over, single bowl sink and drainer unit, space for washing machine, space for tumble dryer, shelving, wall mounted boiler (untested), power points.
Lounge/diner 17' 3" x 12' 4" (5.26m x 3.76m) Double patio style doors leading to rear garden, large double glazed window to rear aspect, gas feature fireplace, coving to ceiling, radiator, power points, TV point, carpeted,
first floor landing Double glazed windows to side aspect, loft access, carpeted, airing cupboard, doors leading to:
Bedroom one 10' 6" x 11' 8" (3.2m x 3.56m) Double glazed windows to rear aspect, coving to ceiling, radiator, power points, carpeted.
Bedroom two 10' 2" x 10' 5" (3.1m x 3.18m) Double glazed windows to front aspect, radiator, coving to ceiling, power points, carpeted.
Bedroom three 8' 4" x 11' 1" (2.54m x 3.38m) Double glazed windows to rear aspect, coving to ceiling, radiator, power points, carpeted.
Shower room Shower cubicle.
Bedroom four 8' 7" x 9' 8" (2.62m x 2.95m) Double glazed windows to front aspect, radiator, power points, coving to ceiling, carpeted.
Family bathroom 6' 10" x 5' 3" (2.08m x 1.6m) Double glazed windows to side aspect, low level WC, pedestal wash hand basin, panelled keyhole style bath with shower over, full tiled, tiled flooring, heated towel rail.
Rear garden Commencing with a patio area for entertaining with the remainder mainly laid to lawn with mature flower and shrub borders, summer house and shed to remain, side access to front of property.
Property Location
Similar Properties
Detached house For Sale Hockley Detached house For Sale SS5 Hockley new homes for sale SS5 new homes for sale Flats for sale Hockley Flats To Rent Hockley Flats for sale SS5 Flats to Rent SS5 Hockley estate agents SS5 estate agents



.png)



