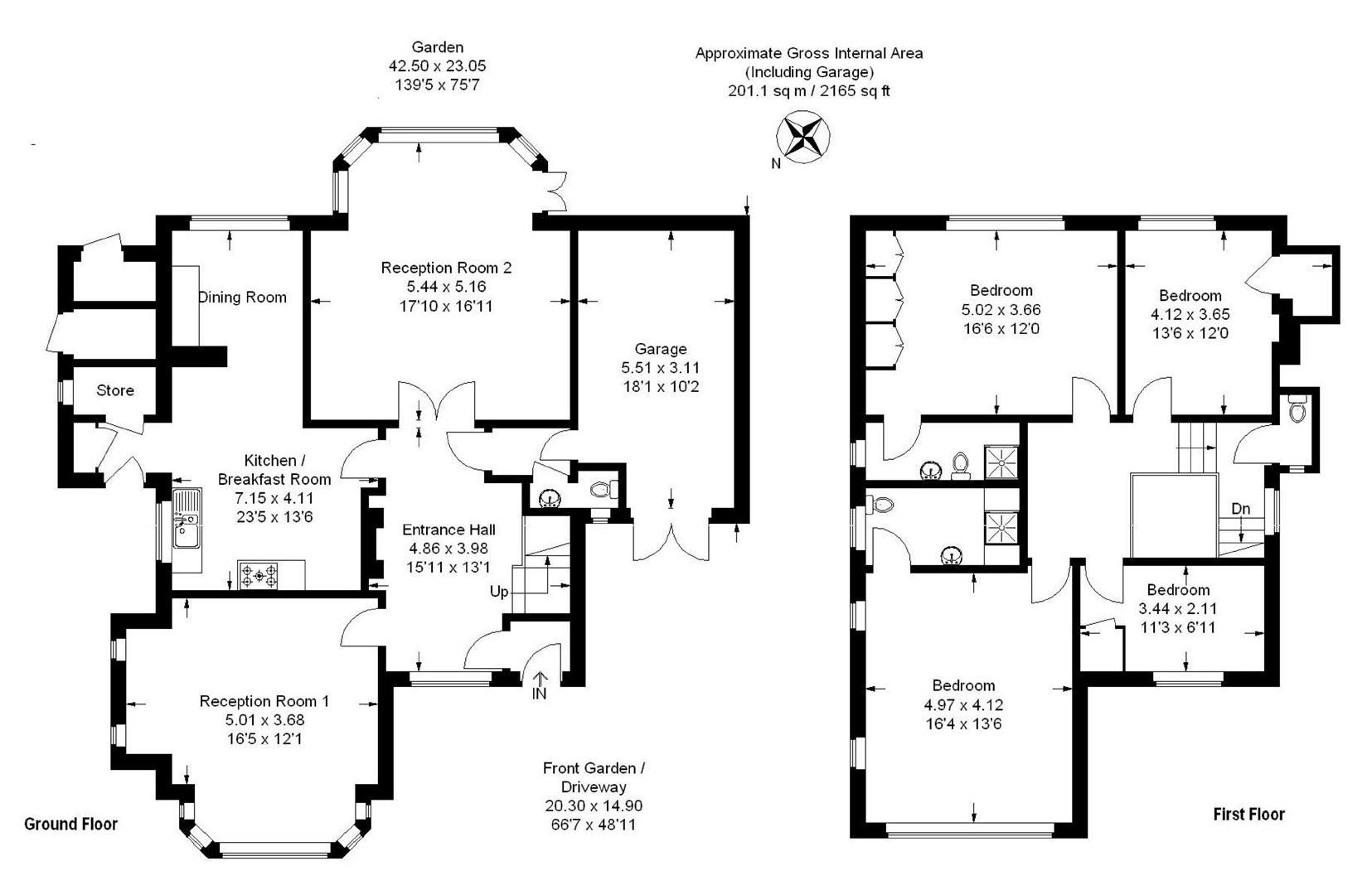4 Bedrooms Detached house for sale in Oakleigh Avenue, Oakleigh Park, London N20 | £ 1,500,000
Overview
| Price: | £ 1,500,000 |
|---|---|
| Contract type: | For Sale |
| Type: | Detached house |
| County: | London |
| Town: | London |
| Postcode: | N20 |
| Address: | Oakleigh Avenue, Oakleigh Park, London N20 |
| Bathrooms: | 2 |
| Bedrooms: | 4 |
Property Description
A detached character family home, located in one of the areas most highly regarded turnings, benefiting from plenty of charm & character. The accommodation consists of a spacious welcoming entrance hall with wood panelling and a fireplace, a formal dining room with recessed/inglenook fireplace, reception room with access to the garden, kitchen/breakfast room and downstairs guest cloakroom.The first floor offers a master bedroom with en-suite shower room, a further two double bedrooms (one with a further en-suite), one single bedroom and a family bathroom. The rear garden fans out from the back of the house and offers a large lawn area as well as mature trees and shrubs. The garden measures in excess of 100' and the total plot is 0.25 acres. To the front of the house there is also a lawned garden as well as a driveway for numerous cars that leads to an integrated single garage.
The property is situated in a highly desirable location offering convenient access to Whetstone High Road with its wide range of shops and restaurants, Oakleigh Park Station as well as Totteridge & Whetstone Underground Station.
Planning permission has been granted to significantly extend the property if required (planning reference 17/7193/hse).
EPC: D
Ground Floor
Entrance Hall (4.85m x 3.99m (15'11 x 13'1))
Wc
Reception Room 1 (5.00m x 3.68m (16'5 x 12'1))
Reception Room 2 (5.44m x 5.16m (17'10 x 16'11))
Kitchen/Breakfast Room (7.14m x 4.11m (23'5 x 13'6))
Dining Room
Store
Garage (5.51m x 3.10m (18'1 x 10'2))
First Floor
Landing
Bedroom (4.98m x 4.11m (16'4 x 13'6))
En Suite
Bedroom (5.03m x 3.66m (16'6 x 12'0))
En Suite
Bedroom (4.11m x 3.66m (13'6 x 12'0))
Bedroom (3.43m x 2.11m (11'3 x 6'11))
Wc
Front Garden/Driveway (20.29m x 14.91m (66'7 x 48'11))
Garden (42.49m x 23.04m (139'5 x 75'7))
Property Location
Similar Properties
Detached house For Sale London Detached house For Sale N20 London new homes for sale N20 new homes for sale Flats for sale London Flats To Rent London Flats for sale N20 Flats to Rent N20 London estate agents N20 estate agents



.png)











