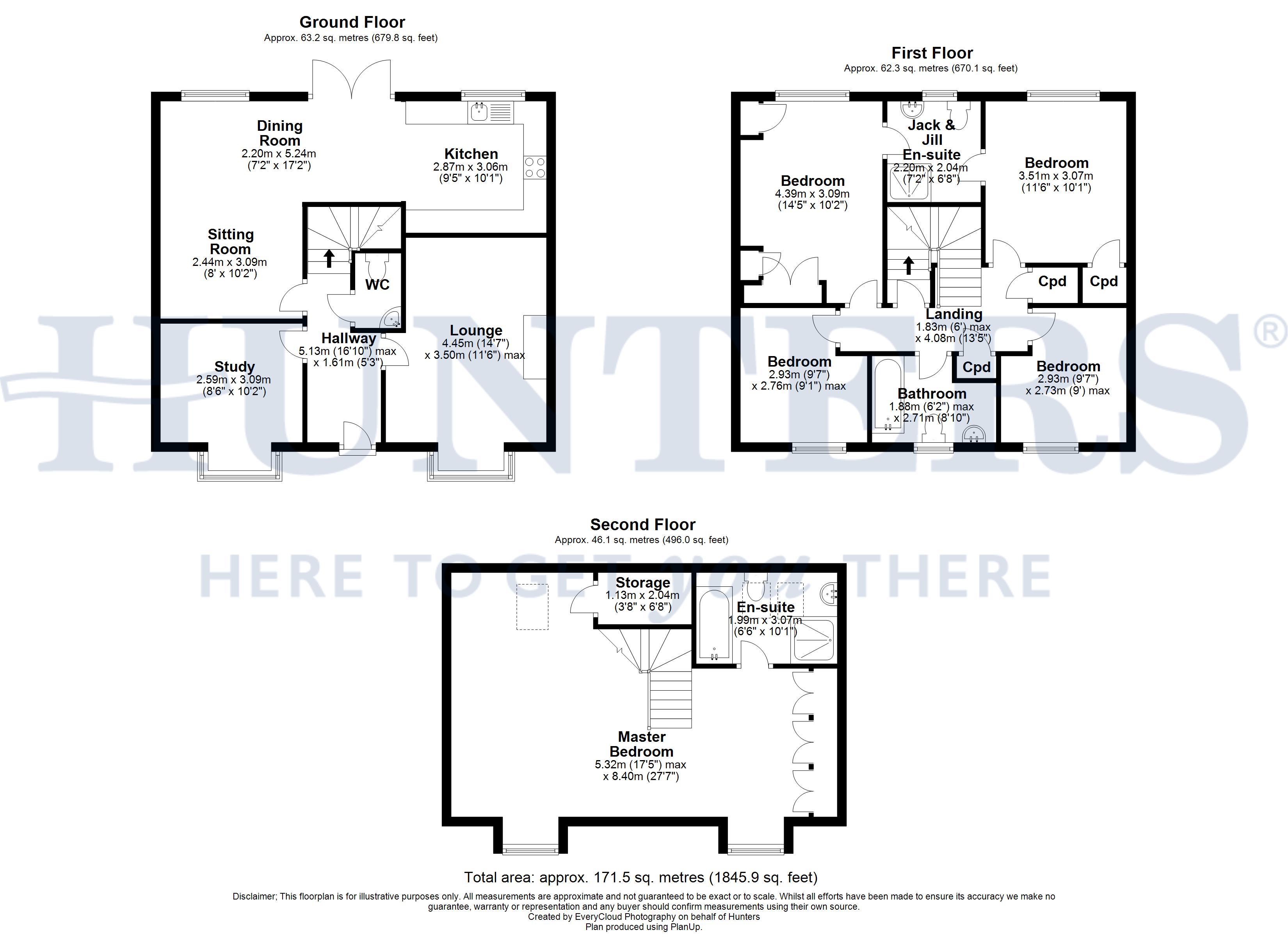5 Bedrooms Detached house for sale in Oakley Way, Wardle OL12 | £ 385,000
Overview
| Price: | £ 385,000 |
|---|---|
| Contract type: | For Sale |
| Type: | Detached house |
| County: | Greater Manchester |
| Town: | Rochdale |
| Postcode: | OL12 |
| Address: | Oakley Way, Wardle OL12 |
| Bathrooms: | 0 |
| Bedrooms: | 5 |
Property Description
This magnificent five bedroomed detached house must be one of the most attractive modern properties within the area, having superb features such as the stunning master bedroom suite which occupies the whole of the second floor, two further bedrooms with en suite facilities, magnificent open plan kitchen, dining, and sitting room, and the superb open countryside views at the rear. Built in 2014 by Charles Church Homes, the property enjoys a superb corner plot location on what has very quickly established itself as one of the most popular developments in the area, being ideally located for Wardle Academy, and with the centres of Littleborough and Rochdale both within two miles. In addition, the nearest railway station at Smithy Bridge is within one mile, and access to the motorway network a couple of miles away at Milnrow. In summary, this family home simply must be viewed in order to fully appreciate the location, size, and quality of the accommodation on offer. Viewings by appointment.
Entrance hall
with tiled floor.
Cloakroom
low suite wc, pedestal basin.
Lounge
4.45m (14' 7") x 3.5m (11' 6") max
an attractive and spacious lounge with walk in bay window, feature fireplace with fitted gas fire.
Sitting room / study
3.09m (10' 2") x 2.59m (8' 6")
also with a walk in bay window.
Open plan kitchen / dining / sitting
this superb open plan room is a real feature of this property. The kitchen has an extensive range of fitted base and wall units incorporating a built in double oven and five ring hob, integrated dishwasher, inset sink unit, and wall mounted gas fired central heating boiler. There are double doors which open onto the private rear garden, making the area a real focal point of this family home.
Kitchen
3.06m (10' 0") x 2.87m (9' 5")
dining area
5.24m (17' 2") x 2.2m (7' 3")
sitting area
3.09m (10' 2") x 2.44m (8' 0")
landing
with built in storage.
Bedroom 2
4.39m (14' 5") x 3.09m (10' 2")
a spacious double bedroom with extensive, high quality fitted wardrobes and bedside cabinets, enjoying far reaching countryside views, and sharing a Jack and Jill en suite Shower Room with Bedroom three.
Bedroom 3
3.51m (11' 6") x 3.07m (10' 1")
a third double bedroom, also with magnificent views, built in wardrobe, and en suite facilities.
Jack and jill en suite shower room
2.2m (7' 3") x 2.04m (6' 8")
"Jack and Jill” Shower Room with shower cubicle, pedestal basin, low suite wc, tiled floor and complementary wall tiling, spotlighting, and vertical towel radiator.
Bedroom 4
2.93m (9' 7") x 2.76m (9' 1") max
double bedroom at the front of the property.
Bedroom 5 / office
2.92m (9' 7") x 2.72m (8' 11")
also at the front of the house, this room has been converted into a home office, with high quality fitted desk, storage, and associated office furniture.
Family bathroom
2.71m (8' 11") 1.88m (6' 2")
panelled bath, pedestal basin, low suite wc, tiled floor and complementary wall tiling, spotlighting.
Master bedroom suite
8.41m (27' 7") x 5.31m (17' 5") max
a simply stunning Master Bedroom Suite which occupies the whole of the second floor and comprises a large sleeping and dressing area, with extensive, high quality built in wardrobes and bedroom furniture, an abundance of natural light courtesy of three windows, all of which have countryside views, a large storage cupboard, and spacious en suite bathroom.
En suite bathroom
3.07m (10' 1") x 1.98m (6' 6")
four piece suite comprising panelled bath, double shower cubicle, low suite wc, tiled floor and complementary wall tiling, spotlighting, and vertical chrome towel radiator. There are twin Velux style windows, again showcasing the superb views of Blackstone Edge and the surrounding countryside.
Double garage and parking
brick built detached double garage with twin up and over doors, and with power and light supplied. The driveway allows for a minimum of four cars to park privately.
Gardens
the property enjoys gardens to front and rear, with the superb rear garden complementing the high quality accommodation, being extremely private and having the original Birch Hill hospital wall as it’s boundary. There is a large lawn, two patios including a raised one at the bottom of the garden to maximise the afternoon and evening sunshine), beds and borders, and a water and electricity supply.
Property Location
Similar Properties
Detached house For Sale Rochdale Detached house For Sale OL12 Rochdale new homes for sale OL12 new homes for sale Flats for sale Rochdale Flats To Rent Rochdale Flats for sale OL12 Flats to Rent OL12 Rochdale estate agents OL12 estate agents



.png)











