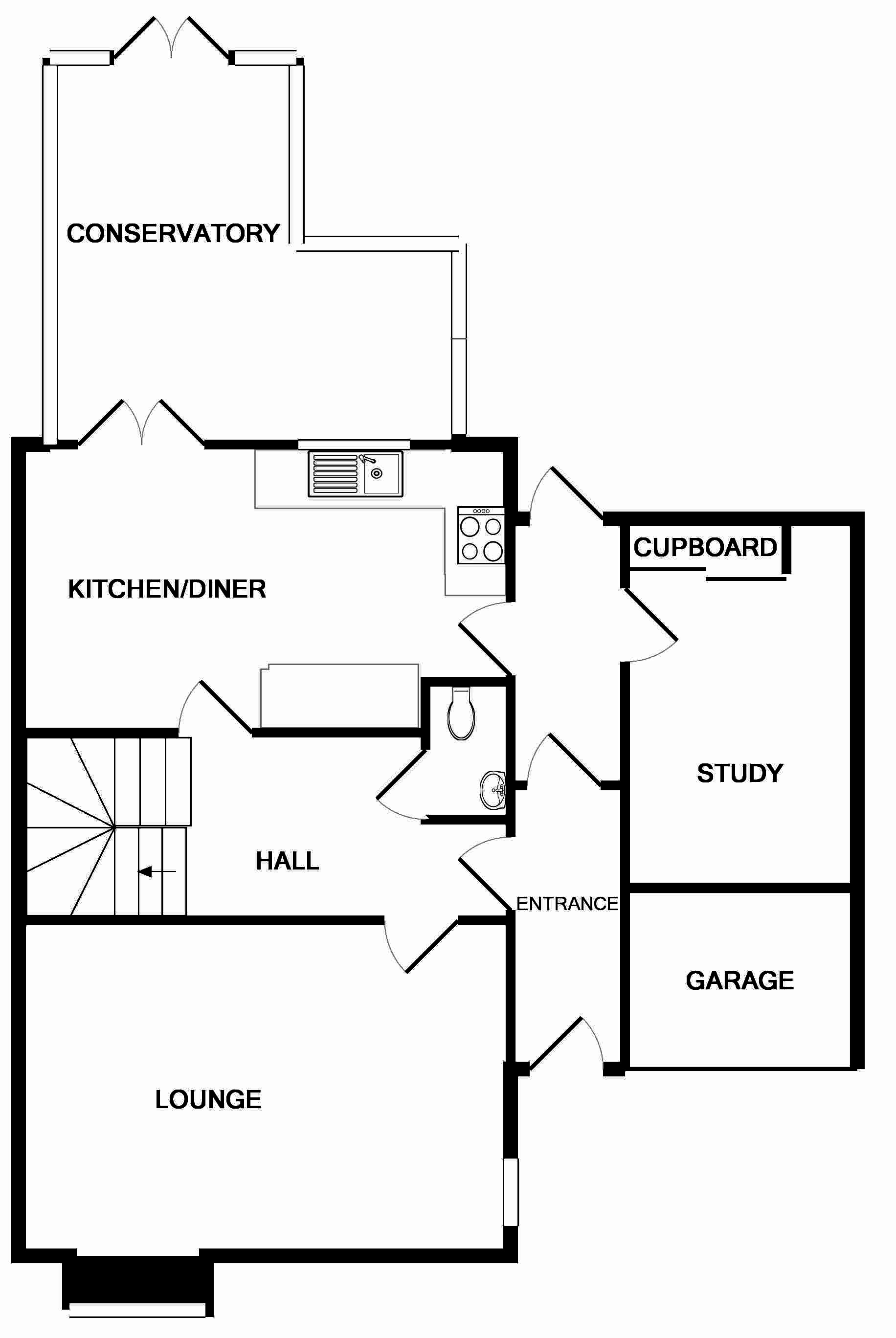4 Bedrooms Detached house for sale in Oakrits, Meldreth, Royston SG8 | £ 450,000
Overview
| Price: | £ 450,000 |
|---|---|
| Contract type: | For Sale |
| Type: | Detached house |
| County: | Hertfordshire |
| Town: | Royston |
| Postcode: | SG8 |
| Address: | Oakrits, Meldreth, Royston SG8 |
| Bathrooms: | 1 |
| Bedrooms: | 4 |
Property Description
Set in this popular and quiet cul-de-sac location which is within close proximity to the train station is this detached family home. Well presented accommodation comprises lounge, kitchen/diner, study, conservatory, w.C., four bedrooms and family bathroom.
The property further benefits from no onward chain, double glazing throughout, oil fired radiator heating, enclosed rear garden, driveway parking to the front and scope for extension (stpp). Early viewings are essential.
Ground floor
entrance hall Entrance door to front, stairs to first floor, under stairs cupboard.
W.C. Fitted with wash hand basin and w.C., wood effect Karndean flooring.
Lounge 16' 6" x 11' 3" (5.03m x 3.43m) Double glazed window to side, double glazed box window to front, two radiators.
Kitchen/diner 16' 6" x 10' 3" (5.03m x 3.12m) Double glazed window to rear, fitted with a range of wall and base units with work surfaces over housing sink and drainer unit, fitted electric hob with extractor hood over, fitted eye level double oven, space for a range of appliances including dishwasher, American fridge/freezer and tumble dryer, wood effect Karndean flooring, radiator, down lighting.
Conservatory 15' 9" x 12' 10" max (4.8m x 3.91m) Double glazed construction with dwarf brick wall, French doors to rear garden, radiator, wood effect Karndean flooring.
Inner lobby/utility area Door to rear, space and plumbing for washing machine, wood effect Karndean flooring.
Study 12' 4" x 7' 9" (3.76m x 2.36m) Down lighting, fitted cupboards.
First floor
landing Obscured double glazed window to side, airing cupboard, loft hatch access, radiator.
Master bedroom 9' 8" plus fitted wardrobes x 9' 5" (2.95m x 2.87m) Double glazed window to front, fitted wardrobes, radiator.
Bedroom 2 9' 5" x 8' 0" (2.87m x 2.44m) Double glazed window to rear, radiator, storage cupboard.
Bedroom 3 11' 4" x 6' 9" (3.45m x 2.06m) Double glazed window to front, radiator.
Bedroom 4 10' 4" x 6' 9" (3.15m x 2.06m) Double glazed window to rear, radiator.
Bathroom Obscured double glazed window to side, fitted with a three piece suite comprising bath with shower over, wash hand basin and w.C., part tiled walls, radiator.
Outside
front garden/parking Mainly laid to hardstanding providing driveway parking for multiple vehicles.
Storage space/garage Part original garage providing storage space to front with up and over door.
Rear garden Enclosed rear garden which is mainly laid to lawn with timber fence borders, side access gate, patio area, raised beds and tree planting, external oil fired boiler.
Agents notes The property has large scope for extension including possible rear extension and loft conversion to create master suite (stpp).
Property Location
Similar Properties
Detached house For Sale Royston Detached house For Sale SG8 Royston new homes for sale SG8 new homes for sale Flats for sale Royston Flats To Rent Royston Flats for sale SG8 Flats to Rent SG8 Royston estate agents SG8 estate agents



.png)







