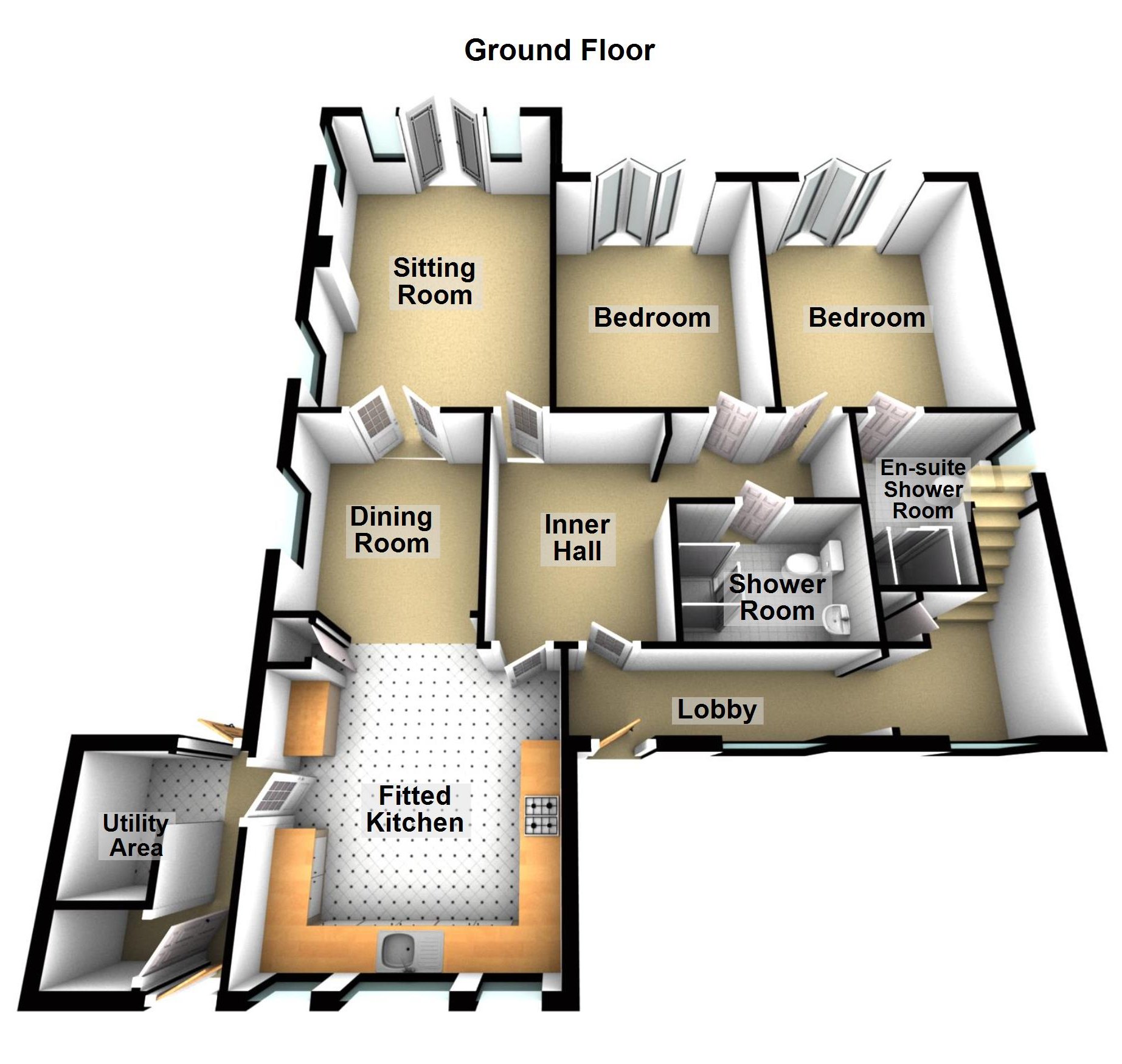3 Bedrooms Detached house for sale in Oakside Crescent, Evington, Leicester LE5 | £ 340,000
Overview
| Price: | £ 340,000 |
|---|---|
| Contract type: | For Sale |
| Type: | Detached house |
| County: | Leicestershire |
| Town: | Leicester |
| Postcode: | LE5 |
| Address: | Oakside Crescent, Evington, Leicester LE5 |
| Bathrooms: | 0 |
| Bedrooms: | 3 |
Property Description
A particularly attractive traditional detached bungalow has been altered and converted to provide a well proportioned and well presented home to include a feature loft conversion providing third double bedroom with separate WC. The property benefits from two ground floor double bedrooms, master with en-suite, a spacious sitting room and contemporary style fitted kitchen with open aspect to dining room. The property has a pleasant feel throughout and would suit a buyer looking to downsize or alternatively a comfortable family home. Outside enjoys ample off road parking and attractive established low maintenance rear garden. Early viewing is highly recommended to appreciate condition.
The property is situated within easy reach of highly regarded schooling along nearby Spencefield Lane or Downing Drive. A range of everyday amenities can be found either in Evington village itself with a wide range of amenities available in in nearby neighbouring Oadby. Leicestershire's rolling countryside and regular bus links from Evington village and Uppingham Road are also within reach running to and from Leicester City Centre with its professional quarters and train station.
Gas central heating, double glazing. Entrance lobby, entrance hall, sitting room, dining room, fitted kitchen, utility area with walk-in larder, inner hallway with master bedroom having en-suite shower room, bedroom two, ground floor shower room. First floor with bedroom three & separate WC. Front garden, driveway, low maintenance rear garden.
Entrance Lobby
With two double glazed windows to the front elevation, tiled flooring, radiator, meter cupboard, stairs to first floor, inner door leading entrance hall.
Entrance Hall
With tiled floor fitted bookshelves and radiator.
Sitting Room 18'x 12''
With double glazed French doors to the rear elevation, three double glazed windows to the side elevations, feature living flame effect gas fire with fire surround, TV point, designer radiator, fold open doors to dining room.
Dining Room 9''4'' x 9'3''
With double glazed window to the side elevation, tiled floor, radiator, open aspect to fitted kitchen.
Fitted Kitchen 12'3'' x 11'
With three double glazed windows to the front elevation, sink and drainer unit with a range of wall and base units with work surfaces over, built-in double oven and gas hob, stainless steel chimney hood over, built-in dishwasher, door to lobby/utility area.
Utility Area 8'8''x 6'8'' narrowing to 3'3''
With double glazed doors to the front and rear elevations, ‘Belfast' sink, plumbing for washing machine, walk-in larder, inner hallway with tiled floor, radiator.
Master Bedroom 13'4'' x 11'3''
With double glazed fold-open door to the rear elevation, double glazed window to the side elevation, TV point, designer radiator.
En-Suite Shower Room 8'2'' x 7'6''
With double glazed window to the side elevation, double tiled shower cubicle, wash hand basin, low level WC, tiled walls, tiled floor, heated chrome towel rail, radiator.
Bedroom Two 13'4''x 10'7''
With double glazed fold-open doors to the rear elevation, TV point, designer radiator.
Ground Floor Shower Room 8'3''x 6'2''
With double glazed windows to the front elevation, walk-in tiled double shower cubicle, pedestal wash hand basin, low level WC, tiled walls, tiled floor, radiator.
First Floor Landing
With double glazed window to the rear elevation, eaves storage cupboard, radiator.
Bedroom Three 26'4'' x 9'4''
With two double glazed Velux windows to the front and rear elevations, inset ceiling spotlight, cupboard housing boiler, eaves storage cupboard, TV point, radiator.
Separate WC 4'8''x 4'
With low level WC, wash hand basin, heated chrome towel rail.
Front Garden
Graveled flowerbed with a variety of inset shrubs, block paved driveway providing ample off road parking with outside tap and electric point.
Rear Garden
Attractive and established rear garden with paved patio area, soffit down-lighters, mainly lawned rear garden with flowerbeds and inset shrubs, decked area leading to summerhouse with power, good size workshop with power supply, access to side, outside tap.
Property Location
Similar Properties
Detached house For Sale Leicester Detached house For Sale LE5 Leicester new homes for sale LE5 new homes for sale Flats for sale Leicester Flats To Rent Leicester Flats for sale LE5 Flats to Rent LE5 Leicester estate agents LE5 estate agents



.png)











