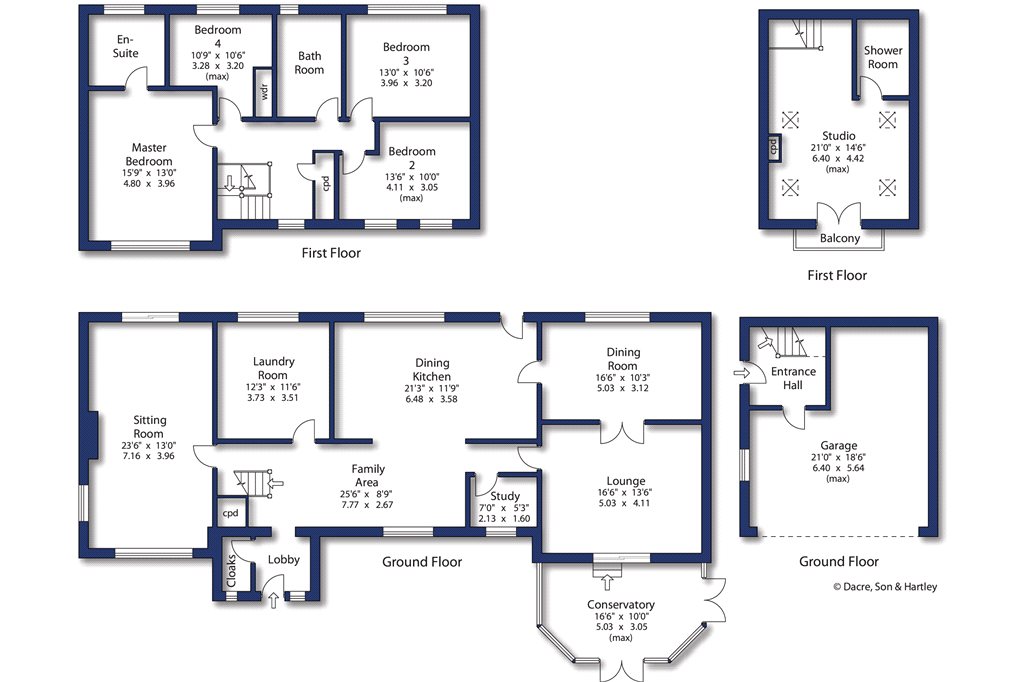4 Bedrooms Detached house for sale in Oakwood Drive, Bingley, West Yorkshire BD16 | £ 575,000
Overview
| Price: | £ 575,000 |
|---|---|
| Contract type: | For Sale |
| Type: | Detached house |
| County: | West Yorkshire |
| Town: | Bingley |
| Postcode: | BD16 |
| Address: | Oakwood Drive, Bingley, West Yorkshire BD16 |
| Bathrooms: | 0 |
| Bedrooms: | 4 |
Property Description
Location
Delightfully situated within a most prestigious residential location is a beautifully presented and individually designed four bedroom detached home offer good quality family living accommodation planned over two floors. The property will almost certainly appeal to the family buyer and demands of the most discerning purchaser seeking a home of quality and distinction. The property is presented to an exceptionally high standard throughout with quality kitchen, bathroom and ensuite facilities together with gas heating, sealed unit double glazing and alarm system. The property benefits from large detached garage with additional studio/office above which offers any would be purchaser the potential to create a teenage suite or annexe subject to relevant planning permission and building regulations being obtained. Only an internal inspection will reveal the deceptive nature and versatile living accommodation of this fine detached home. Outside the property is complemented by a superior plot enjoying excellent views towards the Aire Valley, large driveway, parking for several vehicles, lawned gardens, flowerbeds, trees, shrubs, feature rockery and pond.
The property is delightfully situated in an elevated position in one of Bingley's premier residential locations along with other high calibre properties nearby. Bingley town centre is approximately one mile distant with its range of shops and amenities, bars, restaurants and well respected primary and secondary schools. Bingley also enjoys excellent road and rail links to other West and North Yorkshire business centres which include Bradford, Leeds and Skipton .
Accommodation
ground floor
Entrance Lobby with radiator, ceiling cornice, ceiling rose.
Laundry Room with window to the rear elevation with range of fitted base and wall units, laminate work surfaces, inset sink unit with drainer, mixer tap.
Cloaks low flush w.C., wash basin and radiator.
Sitting Room with windows to the front and side elevation enjoying excellent views towards the Aire Valley and beyond, fitted fire surround incorporating fitted gas fire, ceiling cornice, two ceiling roses, wood flooring, two wall light points and doors leading to the rear garden.
Open Plan Family Area with window to the front elevation enjoying excellent views with Amtico flooring, spot lighting, archway leading to:-
Dining Kitchen with range of quality base and wall units, granite work surfaces, built in double oven, four ring induction hob, integrated dishwasher, one and a half inset sink unit with drainer, breakfast bar, spot lighting, central heating boiler and under floor heating. Access door to the rear elevation.
Study window to the front elevation.
Lounge with fitted fireplace incorporating fitted gas fire, wood flooring, spot lighting, ceiling cornice rose, doors leading to dining room and patio doors leading to:-
Conservatory sealed unit double glazing enjoying a fine aspect towards the Aire Valley and beyond and doors leading to the front garden.
Dining Room window to the rear elevation, radiator, ceiling cornice, ceiling rose.
Return staircase leading to:-
First floor
Landing with cylinder cupboard, radiator, ceiling cornice, ceiling rose.
Master Bedroom window to the front elevation enjoying fantastic views towards the Aire Valley, radiator, wood flooring.
Ensuite Bathroom a quality suite comprising Jacuzzi bath with shower attachment, low flush w.C., vanity unit wash basin, tiled shower cubicle, tiled walls, tiled floor, ladder radiator.
Bedroom Two window to the rear elevation with radiator.
Bedroom Three with window to the front elevation enjoying fantastic views towards the Aire Valley, radiator, spot lighting and laminate wood flooring.
Bedroom Four window to the rear elevation with radiator, laminate word flooring, fitted wardrobe, spot lighting.
Bathroom is a quality four piece white suite comprising bath with shower attachment, low flush w.C., wash basin, large tiled shower cubicle, tiled floor, tiled walls, spot lighting and ladder radiator.
Outside The property is complemented by a superior plot at the end of Oakwood Drive enjoying excellent gardens with lawns, flowerbeds, trees, shrubs, feature rockery, sitting area, large driveway with parking for several motor vehicles.
Detached garage With studio/office above measuring 21' x 18'3" with electric up and over door, power, light and sink unit.
Potential/option to convert ground floor garage area into a detached property annexed to the main residence subject to planning permission and building regulations being obtained.
Separate Rear Hall Way with access steps to:-
First floor
Studio/Office offering potential to create teenage suite/annexe subject to planning permission/building regulations being obtained, four roof windows, tiled floor, door leading to balcony enjoying fine views.
Shower Room with tiled shower cubicle, low flush w.C., wash basin, tiled walls.
Directions
From Dacre Son & Hartley's Bingley office travel up Park Road in the direction of Eldwick. Turn left onto Lady Lane then left onto Oakwood Drive, continue to the end of Oakwood Drive and the property will be seen right at the end (please note there is no for sale board).
Property Location
Similar Properties
Detached house For Sale Bingley Detached house For Sale BD16 Bingley new homes for sale BD16 new homes for sale Flats for sale Bingley Flats To Rent Bingley Flats for sale BD16 Flats to Rent BD16 Bingley estate agents BD16 estate agents



.png)











