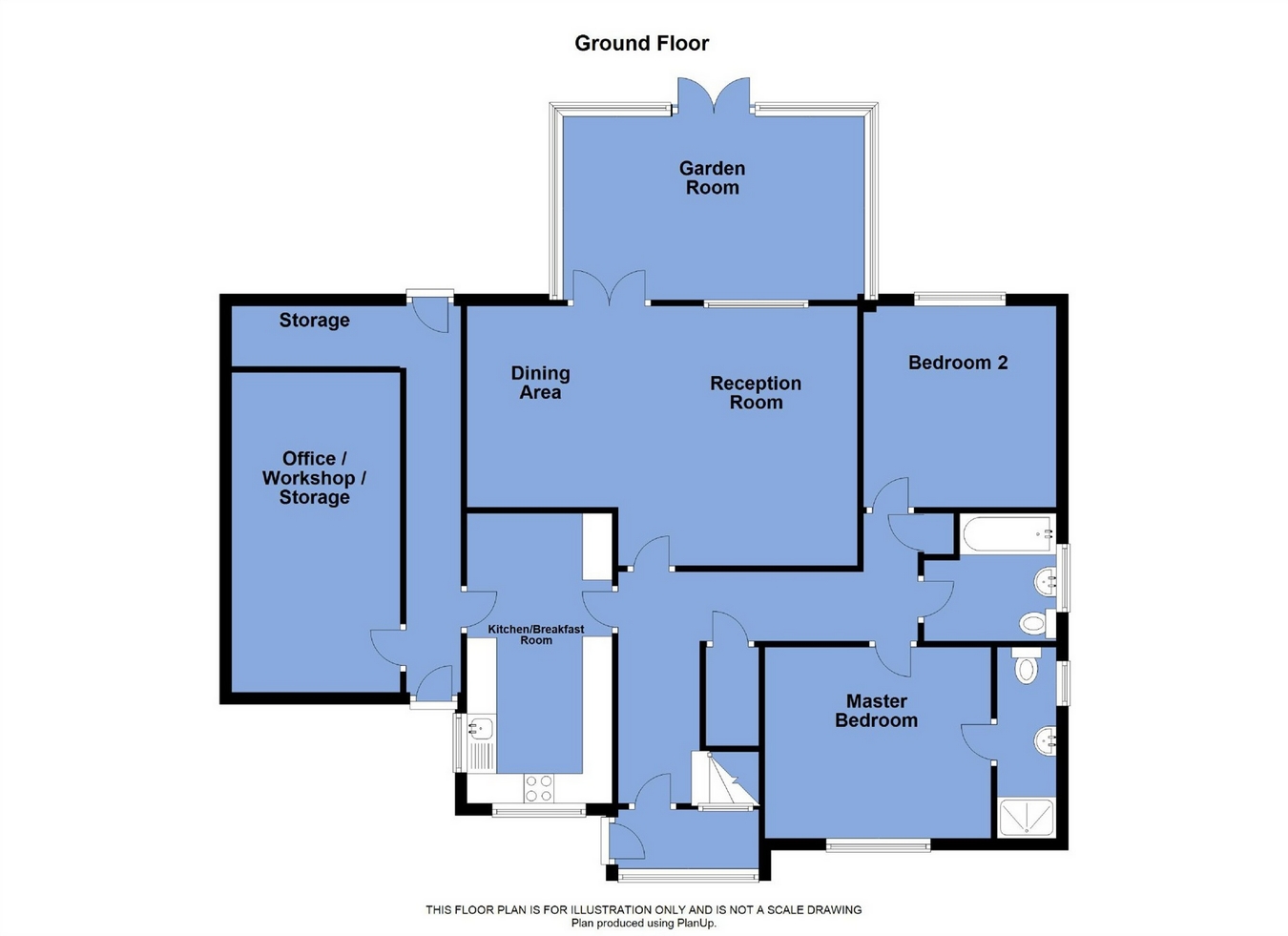4 Bedrooms Detached house for sale in Oakwood Drive, Bolton BL1 | £ 385,000
Overview
| Price: | £ 385,000 |
|---|---|
| Contract type: | For Sale |
| Type: | Detached house |
| County: | Greater Manchester |
| Town: | Bolton |
| Postcode: | BL1 |
| Address: | Oakwood Drive, Bolton BL1 |
| Bathrooms: | 0 |
| Bedrooms: | 4 |
Property Description
Key features:
- Cul-de-sac
- Just off Oakwood Drive
- Four bedrooms
- Flexible accommodation
- Possibility to use the property as a bungalow
- Lounge and dining room plus conservatory
- Modern breakfast kitchen
Main Description:
The Home:
A four-bedroom detached home offering particularly flexible bedroom accommodation and located in a small cul-de-sac just off Oakwood Drive. The ground floor includes a breakfast kitchen, lounge/dining room and large conservatory together with two bedrooms; the master of which includes an en suite and there is a separate main bathroom. To the first floor there are two bedrooms plus shower room facilities. We feel that the home would therefore suit those people both looking for bungalow accommodation or regular two-storey living. Homes in and around Oakwood Drive have been selling at an excellent rate during the last 12 months therefore we would expect good interest in this well cared for property.
The Area:
Oakwood Drive is located between Markland Hill and Albert Road West and is seen by many people as a high calibre part of town. In addition to the many independent shops and services along Chorley Old Road, there are a good variety of retail outlets at the Middlebrook complex which is approximately three to four miles away and the town in general benefits from an excellent transport infrastructure. Junction 5 of the M61 and Lostock train station being the prominent connections. The home may well appeal to those needing single-storey accommodation in addition to regular two story living and the family friendly area includes popular schooling such as Markland Hill County Primary and good access to both Clevelands and Bolton School. There are a number of popular leisure facilities such as pubs, restaurants and sports clubs within the vicinity.
Directions:
Directions:
From Markland Hill proceed along Oakwood Drive. The road will turn to the right with an elongated island area and at the end of this island turn right into a relatively small cul-de-sac where the subject property will be positioned to the left.
Ground Floor
Entrance Porch
6' 5" x 3' 3" (1.96m x 0.99m)
Entrance Hallway
4' 8" x 8' 4" (1.42m x 2.54m) with stairs to first floor.
2' 10" x 5' 7" (0.86m x 1.70m) Under stairs storage
Inner Hallway
16' 5" x 3' 10" (5.00m x 1.17m)
Lounge-Dining Area
21' 5" x 14' 3" (6.53m max x 4.34m max) To the rear.
Conservatory
9' 4" x 15' 1" (2.84m x 4.60m) overlooking the rear garden.
Dining-Kitchen
16' x 7' 11" (4.88m x 2.41m) Positioned to the front with front window and side door with side window to drive.
Bedroom 1
12' 6" x 10' 4" (3.81m x 3.15m) Positioned to the front and with access to an en suite shower room.
En Suite Shower Room
3' 3" x 10' 3" (0.99m x 3.12m) with side window and three piece suite in white including wc, shower and hand basin. Fully tiled to the walls and floor and with underfloor heating.
Bedroom 2
10' 7" x 11' (3.23m x 3.35m) Positioned to the rear and overlooking the rear garden.
First Floor
Bathroom
Fully tiled to the walls and floor and with under floor heating. Three piece suite comprises wc, hand basin and bath with electric shower over.
Bedroom 3
13' 8" x 9' 9" (4.17m x 2.97m) Positioned to the rear.
Bedroom 4
9' 9" x 10' 8" (2.97m x 3.25m max into recess)
WC
Separate shower room and WC.
Store Room 1
2' 11" x 5' 6" (0.89m x 1.68m)
Store Room 2
6' 4" x 6' 5" (1.93m x 1.96m) with further access into the boarded loft.
Covered Passageway
Runs between the house and the garage and includes lighting, storage and transparent ceiling.
Garage
17' 8" x 9' 3" (5.38m x 2.82m) with power and light and includes the gas meter. Front of garage is used as a utility area. Storage area to the rear 3' 3" x 9' 3" (0.99m x 2.82m).
Garden
To the side a pathway leads to concrete printed patio areas and lawned garden to the rear.
Property Location
Similar Properties
Detached house For Sale Bolton Detached house For Sale BL1 Bolton new homes for sale BL1 new homes for sale Flats for sale Bolton Flats To Rent Bolton Flats for sale BL1 Flats to Rent BL1 Bolton estate agents BL1 estate agents



.png)











