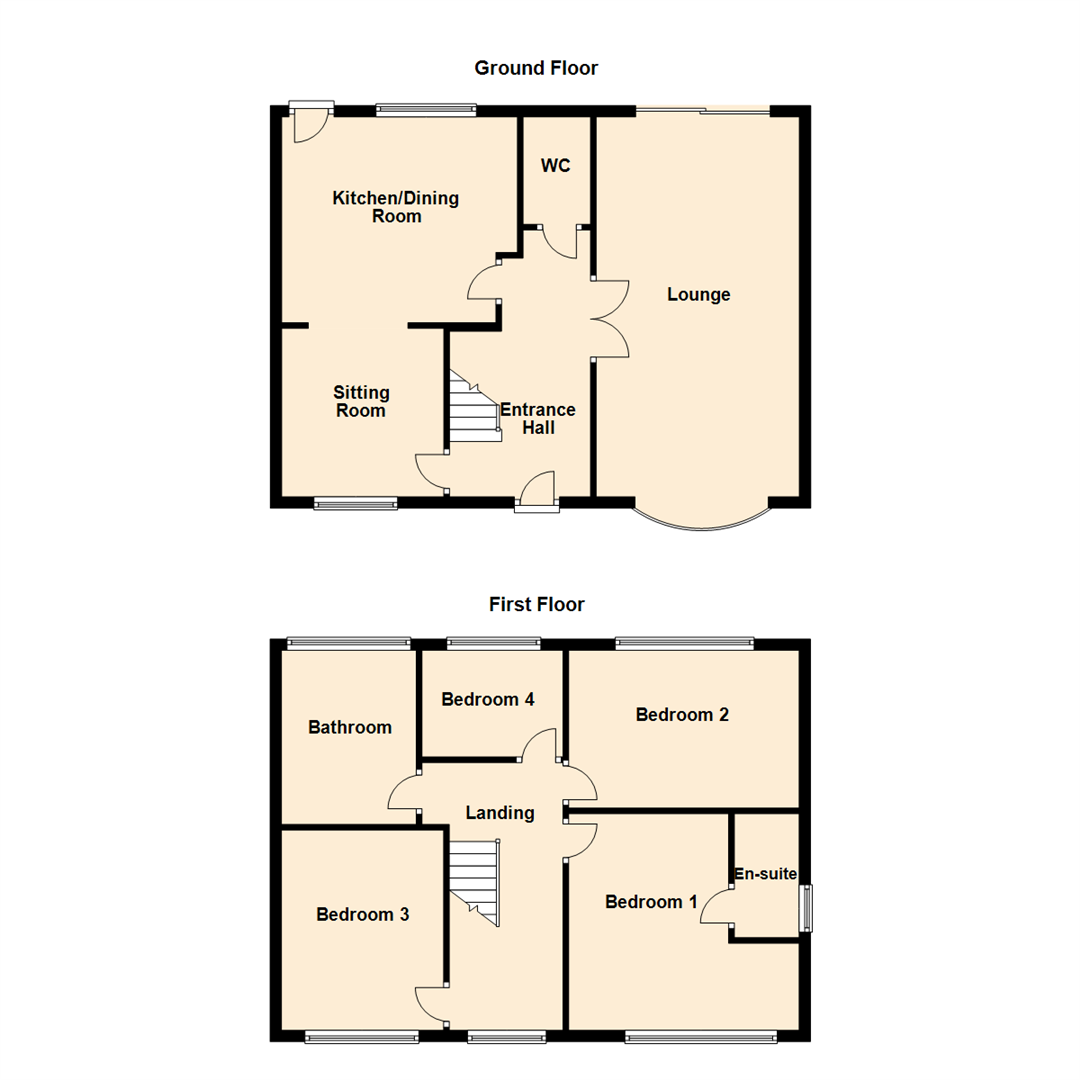4 Bedrooms Detached house for sale in Oakwood Drive, Rothwell, Leeds LS26 | £ 375,000
Overview
| Price: | £ 375,000 |
|---|---|
| Contract type: | For Sale |
| Type: | Detached house |
| County: | West Yorkshire |
| Town: | Leeds |
| Postcode: | LS26 |
| Address: | Oakwood Drive, Rothwell, Leeds LS26 |
| Bathrooms: | 3 |
| Bedrooms: | 4 |
Property Description
Found in an extremely popular residential location this well presented, well proportioned four bedroom detached family house, the property is ideally situated for local schools, motorway links and sits on the fringe of Rothwell Town Centre, boasting large, versatile living accommodation throughout and briefly comprises; entrance hall, lounge, dining area, open plan kitchen/diner, sitting room and downstairs WC, to the first floor are four good sized double bedrooms, master with en-suite and house bathroom. Externally the property offers off-street parking to the front and side leading to a tandem garage with low maintenance front garden, pedestrian gated access is granted to the side leading to a west facing rear garden laid to lawn with patio seating areas, fenced boundaries offer a good degree of privacy.
Entrance Hall
Access to the property is granted through external door to the front aspect opening up into the entrance hall with double-glazed window to the front aspect, staircase to the first floor, central heated radiator and internal doors into;
Lounge (6.73m x 3.60m (22'1" x 11'10"))
The lounge is an extremely large light, bright room located to the side of the property with coving to ceiling, television point, three central heated radiators, large double-glazed bay window to the front aspect affording an abundance of natural light into the property. Opening up into a dining area with double-glazed sliding doors affording access out onto the rear patio seating area and garden beyond.
Kitchen/Diner (3.65m x 4.18m (12'0" x 13'9"))
Open plan kitchen/diner fitted with a range of wall and base level units with quartz work surfaces over, one and a half inset bowl sink and drainer with stainless steel mixer tap over, fridge freezer, double electric oven, electric hob with stainless steel extractor over, washing machine, dishwasher, microwave, central heated radiator, opening up into the dining area with double- glazed window to the rear aspect and external door affording access.
Sitting Room (2.98m x 2.87m (9'9" x 9'5"))
A useful and diverse additional reception room located to the front of the property with television point, central heated radiator and double-glazed window to the front aspect.
Wc
Fitted with low flush WC, wash hand basin, and extractor fan.
Landing
With coving to ceiling, double-glazed feature window to the front aspect and internal doors into;
Bedroom 1 (3.84m x 4.08m (12'7" x 13'5"))
The master bedroom is a good size double and is located to the front of the property with fitted wardrobes, central heated radiator, double-glazed window to the front aspect and internal door into;
En-Suite
Three piece suite comprising; double step-in shower, low flush WC, wash hand basin set in vanity unit and double-glazed window to the side aspect.
Bedroom 2 (2.79m x 4.08m (9'2" x 13'5"))
Bedroom two is a good size double and is located to the rear of the property with central heated radiator, fitted wardrobes and doubled-glazed window to the rear aspect overlooking the rear garden.
Bathroom
Four piece suite comprising; stand-alone double-ended bath, low flush WC, step-in shower, wash hand basin set in vanity unit, built-in storage cupboard, access to loft space, central heated radiator and double-glazed window to the rear aspect.
Bedroom 3 (3.55m x 2.87m (11'8" x 9'5"))
Bedroom three is a good size double and is located to the front of the property with fitted wardrobes, central heated radiator and double-glazed window to the front aspect.
Bedroom 4 (1.89m x 2.50m (6'2" x 8'2"))
Bedroom four is a good size and is located to the rear of the property with central heated radiator and double-glazed window to the rear aspect overlooking the rear garden.
External
Externally the property offers off-street parking to the front and side leading to a tandem garage with low maintenance front garden, pedestrian gated access is granted to the side leading to a west facing rear garden laid to lawn with patio seating areas, fenced boundaries offer a good degree of privacy.
Property Location
Similar Properties
Detached house For Sale Leeds Detached house For Sale LS26 Leeds new homes for sale LS26 new homes for sale Flats for sale Leeds Flats To Rent Leeds Flats for sale LS26 Flats to Rent LS26 Leeds estate agents LS26 estate agents



.png)











