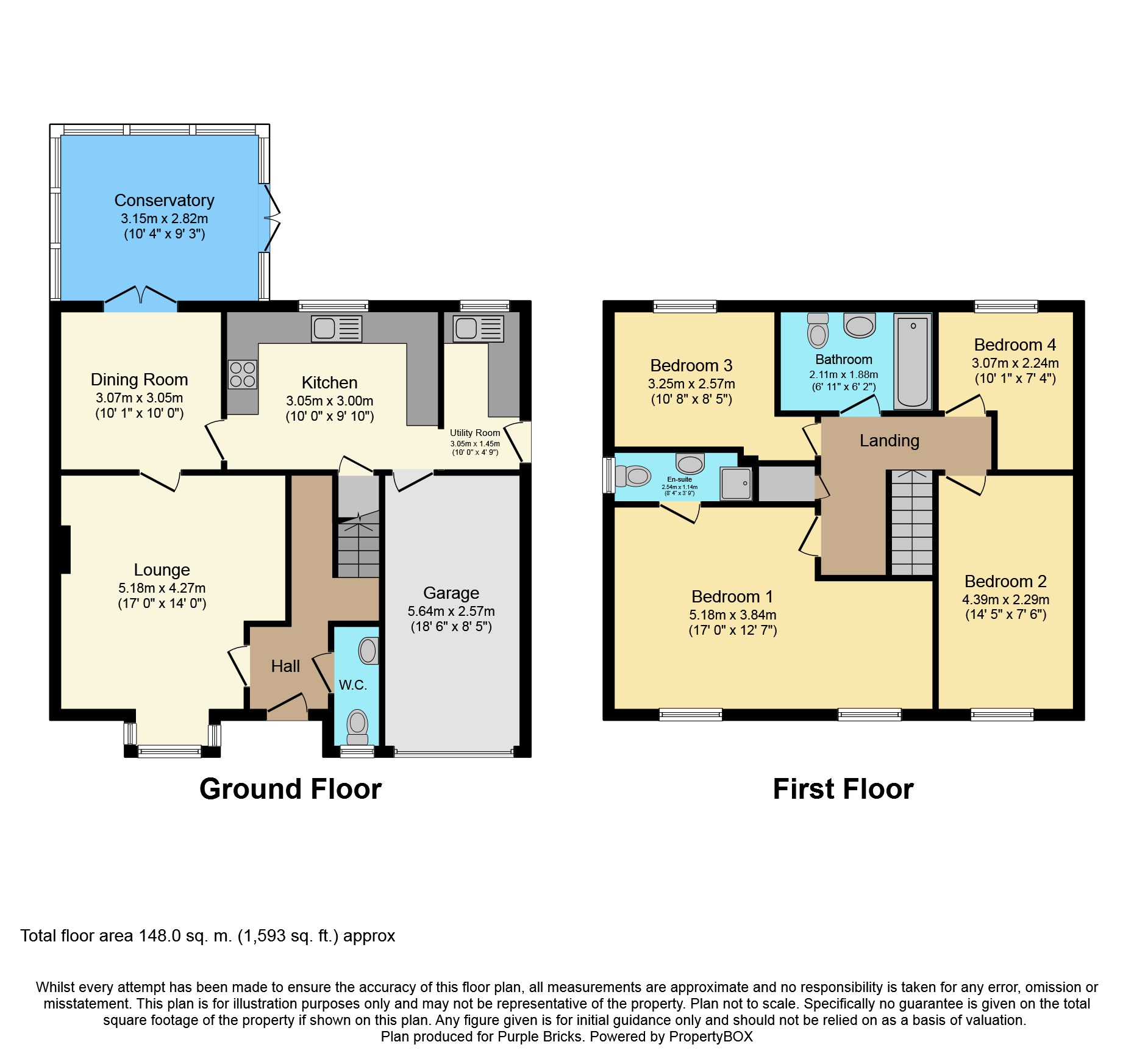4 Bedrooms Detached house for sale in Oatlands Way, Perton, Wolverhampton WV6 | £ 300,000
Overview
| Price: | £ 300,000 |
|---|---|
| Contract type: | For Sale |
| Type: | Detached house |
| County: | West Midlands |
| Town: | Wolverhampton |
| Postcode: | WV6 |
| Address: | Oatlands Way, Perton, Wolverhampton WV6 |
| Bathrooms: | 1 |
| Bedrooms: | 4 |
Property Description
Spacious and well maintained extended four bedroom detached home in a quiet location. Superbly presented and finished to a high standard throughout with the added benefit of a large conservatory to the rear this really should not be overlooked.
Perfectly positioned for easy access to the many amenities on offer in the village as well as public transport and local schooling.
Briefly comprising entrance hall giving access to the guest cloaks, spacious 17ft lounge with feature bay window and fireplace, separate dining room to the rear with french doors opening to a fantastic conservatory which overlooks the rear gardens. Furthermore to the ground floor is a well appointed kitchen with a range of contemporary units and feature granite work surfaces, open plan to the handy utility room which leads to the garage and garden.
First floor comprises master bedroom with fitted wardrobes and en-suite shower room, two further double bedrooms, a single bedroom and a re-fitted family bathroom.
Warmed via gas fired central heating and also benefiting UPVC double glazing.
Good size driveway to the front leading to the garage and good size rear garden with much privacy that is mostly laid to lawn.
All in all a lovely family home, great location and must be seen.
Location
Set in an exclusive location off Leasowe Drive in the sought after South Staffordshire Perton area the property is well served by a choice of local schooling most noteworthy of which is Perton Primary Academy which has received an outstanding Ofsted report. Easy access is afforded to the nearby supermarket, library, bus links and eateries while only being a short drive from the M54 motorway corridor.
Lounge
17' into bay x 14' max
Dining Room
10'1" x 10'
Conservatory
10'4" x 9'3"
Kitchen
10' x 9'10"
Utility Room
10' x 4'9"
Garage
18'6" x 8'5"
Bedroom One
17' x 12'7" max
En-Suite
8'4" max x 3'9"
Bedroom Two
14'5" x 7'6"
Bedroom Three
10'8" max x 10'8" plus recess
Bedroom Four
10'1" max 7'4"
Bathroom
6'10" x 6'2"
Property Location
Similar Properties
Detached house For Sale Wolverhampton Detached house For Sale WV6 Wolverhampton new homes for sale WV6 new homes for sale Flats for sale Wolverhampton Flats To Rent Wolverhampton Flats for sale WV6 Flats to Rent WV6 Wolverhampton estate agents WV6 estate agents



.png)











