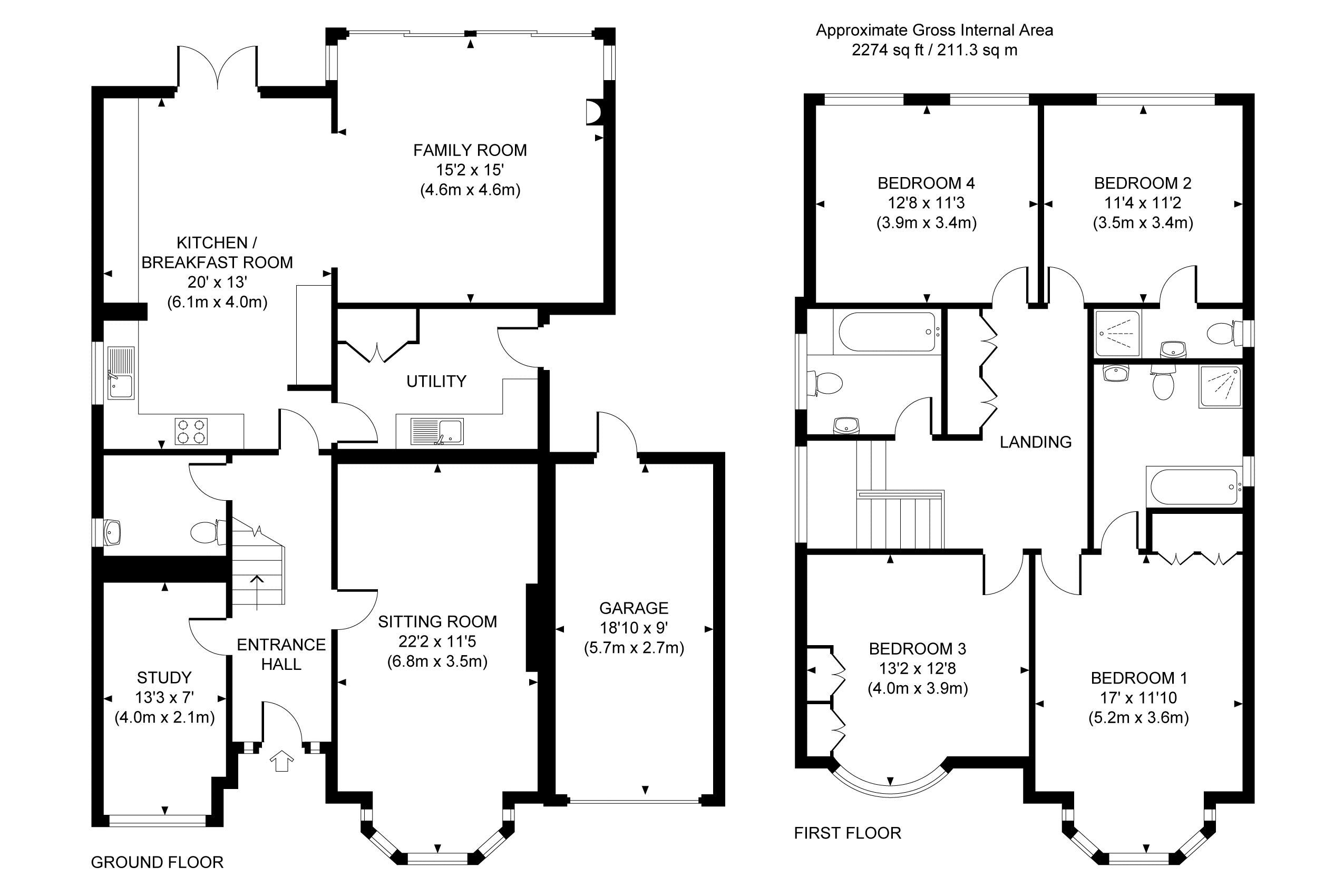4 Bedrooms Detached house for sale in Ockham Road North, West Horsley, Leatherhead KT24 | £ 1,195,000
Overview
| Price: | £ 1,195,000 |
|---|---|
| Contract type: | For Sale |
| Type: | Detached house |
| County: | Surrey |
| Town: | Leatherhead |
| Postcode: | KT24 |
| Address: | Ockham Road North, West Horsley, Leatherhead KT24 |
| Bathrooms: | 3 |
| Bedrooms: | 4 |
Property Description
A well-presented 4 bedroom, 3 bath/shower room character family home with high ceilings throughout and a sunny south west backing garden, located just over 1/2 a mile walk from East Horsley village centre and station. The welcoming hallway has engineered oak flooring that flows into the fantastic kitchen/dining/family room that opens up to the rear terrace and garden, ideal for contemporary living. The stylish kitchen is open to the dining room and a wide arch leads into the 15 foot square family room with a recently fitted wood burning stove and sliding doors to outside. Off the kitchen is the excellent sized utility room with ample coat hanging space, storage cupboards, as well as space for the usual appliances. A side door affords you access to the garden as well into the rear of the garage. To the front is the lounge with a feature bay window and modern gas fireplace as the focal point. Also off the hall is an excellent study with feature cast iron fireplace and the downstairs cloakroom. From the hall the turning staircase leads to the spacious, light-filled landing giving access to the master bedroom suite with a wide bay to the front, two sets of double opening wardrobe cupboards and a well-equipped en suite with separate shower and bath. The further 3 bedrooms are all good doubles with the guest bedroom having an en suite shower room. The family bathroom completes the upstairs. To the front of the property there is a five bar gate and an extensive gravel driveway with parking for numerous cars. Direct access to the rear is through an arched side gate, opening out to the full width patio, lawn with mature shrub beds to the boundaries, a separated children’s play area and large garden shed at the very back. The garden backs south west so benefits from the afternoon and evening sunshine. Externally, the property has been professionally redecorated including all soffits and eaves. Please note that there was planning permission for a loft extension and garage conversion that lapsed in May 2015 but can be seen on the Guildford planning website planning number 12/P/00557.
Property Location
Similar Properties
Detached house For Sale Leatherhead Detached house For Sale KT24 Leatherhead new homes for sale KT24 new homes for sale Flats for sale Leatherhead Flats To Rent Leatherhead Flats for sale KT24 Flats to Rent KT24 Leatherhead estate agents KT24 estate agents



.png)











