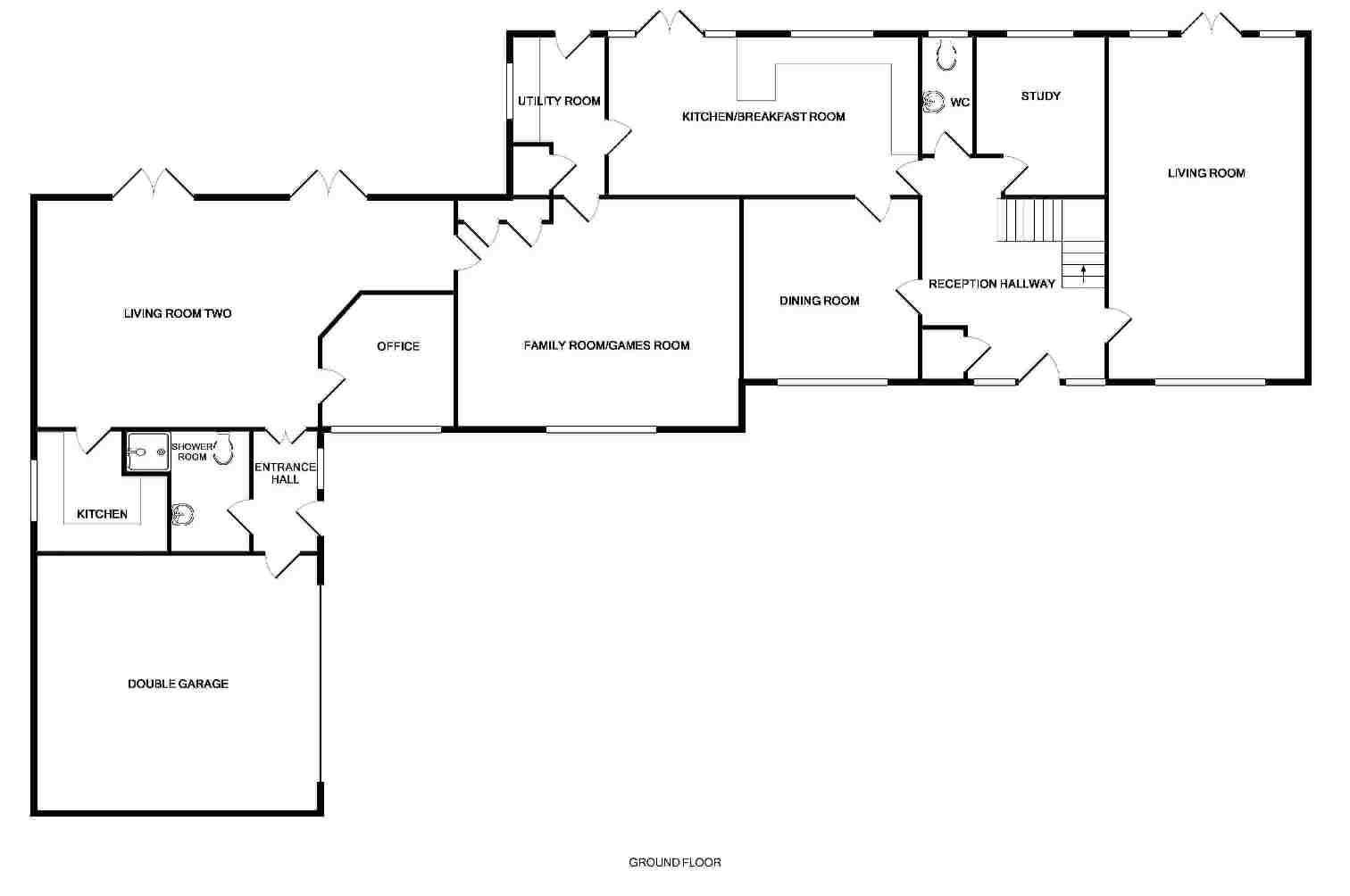5 Bedrooms Detached house for sale in Odiham Road, Winchfield, Hook RG27 | £ 850,000
Overview
| Price: | £ 850,000 |
|---|---|
| Contract type: | For Sale |
| Type: | Detached house |
| County: | Hampshire |
| Town: | Hook |
| Postcode: | RG27 |
| Address: | Odiham Road, Winchfield, Hook RG27 |
| Bathrooms: | 2 |
| Bedrooms: | 5 |
Property Description
Charlton Grace are delighted to present to the market this rarely available extended versatile and adaptable detached family house position on an attractive plot approaching 0.6 of an acre within Winchfield and a short drive from Hartley Wintney village centre.
Description
Charlton Grace are delighted to present to the market this rarely available extended versatile and adaptable detached family house position on an attractive plot approaching 0.6 of an acre within Winchfield and a short drive from Hartley Wintney village centre. The accommodation offers reception hallway, large kitchen/breakfast room with doors to garden, large living room with doors to garden, separate dining room, study, second living room with doors to garden, family room/Games room, second kitchen, modern shower room, modern cloakroom. The first floor offers a large master bedroom with ensuite bathroom, four further great size bedrooms, modern family bathroom.The house could easily be divided into two sections, the main five bedroom house and a one bedroom annexe which has its own entrance.The property is on a tree fringed plot and is approached via gates. Within the grounds there is a landscaped garden with a substantial sun terrace to the rear of. There is a detached double garage and parking for number of cars.
Location
Hartley Wintney is a beautiful English village with a wide main high street lined with individual and independent businesses, shops and public houses. There is a Baptist church and at the southern end is the village green and duckpond, as well as the cricket green which is home to the oldest cricket club in Hampshire. The surrounding countryside offers plenty of wooded areas for walks and country pursuits and there are good road and rail links via the M3 and Winchfield station into Waterloo.
Ground floor
Door to:
Entrance reception hallway. Front aspect double glazed windows, stairs to first floor, wooden flooring, dado rail, radiator, Door to:
Modern cloakroom. Rear aspect double glazed window, low level WC, wash hand basin with splash back tiles, tiled flooring, radiator.
Large living room. 25'10" x 14'2" (7.87m x 4.32m)Front aspect double glazed window, double glazed French doors to garden, wooden flooring, wall mounted light points, open brick fireplace, radiator.
Large kitchen/breakfast room. 22'4" x 12'6" (6.81m x 3.81m)Rear aspect double glazed window, double glazed French doors to garden, sink unit, work surface, matching eye and floor level units with drawers, built in double oven and hob with overhead extractor hood, space for fridge freezer, tiled flooring, ceiling inset lights, radiator. Door to:
Utility room. 10'4" x 7'10" (3.15m x 2.39m)Double glazed window, double glazed door to garden, sink unit, work tops, range of units, floor mounted boiler, space and plumbing for washing machine, storage cupboard. Door to:
Spacious dining room. 13'2" x 13'0" (4.01m x 3.96m)Front aspect double glazed window, wooden flooring, radiator.
Study. 13'0" x 8'10" (3.96m x 2.69m)Rear aspect double glazed window, radiator.
Family room/games room. (21'0" x 16'10" (6.40m x 5.13m)Front aspect double glazed window, storage cupboard, ceiling inset lights, radiator.
Second living room. 22'4" x 16'10" (6.81m x 5.13m)Rear aspect double glazed French doors to garden, ceiling inset lights, radiator. Doors to:
Office. 12'2" x 12'2" (3.71m x 3.71m)Front aspect double glazed window, ceiling lights.
Second kitchen. 10'0" x 8'10" (3.05m x 2.69m)Double glazed window, sink unit, work surface, range of units, built in oven and hob with overhead extractor hood, ceiling lights, tiled flooring.
Second entrance hallway. Front aspect double glazed window. Doors to:
Modern shower room. 9'0" x 5'0" (2.74m x 1.52m)Low level WC, wash hand basin, shower cubicle, tiled walls and tiled flooring, ceiling inset lights, wall light points.
First floor
Landing.Access to loft. Doors to:
Master bedroom. 17'2" x 14'3" (5.23m x 4.34m)Front aspect double glazed window, built in wardrobes, radiator. Door to:
Ensuite bathroom. Rear aspect double glazed window, low level WC, His and Her wash hand basins, Jacuzzi bath, separate shower cubicle, tiled walls and tiled flooring, ceiling inset lights, large heated towel rail.
Bedroom two. 13'6" x 11'0" (4.11m x 3.35m)Front aspect double glazed window, radiator.
Bedroom three. 15'10" x 10'0" (4.83m x 3.05m)Front aspect double glazed window, radiator.
Bedroom four. 12'4" x 9'0" (3.76m x 2.74m)Rear aspect double glazed window, radiator.
Bedroom five. 9'4" x 9'0" (2.84m x 2.74m)Rear aspect double glazed window, radiator.
Modern family bathroom. Rear aspect double glazed window, low level WC, wash hand basin, enclosed panelled bath with mixer taps and hand held shower attachment, separate shower cubicle, tiled walls and tiled flooring, heated towel rail.
Outside
The property is positioned in a lovely plot of 0.6 of an acre:
Gardens.The mature plot offers a massive driveway which leads to the double garage and giving off street parking for number of cars, large lawn areas and a large selection of mature trees, shrubs and planting as well as an attractive seating area for entertaining. Externally the property occupies a rarely available plot size which wraps around the house.
Detached double garage. 22'0" x 18'6" (6.71m x 5.64m)Up and over door, light and power, storage in the eaves, side access.
Property Location
Similar Properties
Detached house For Sale Hook Detached house For Sale RG27 Hook new homes for sale RG27 new homes for sale Flats for sale Hook Flats To Rent Hook Flats for sale RG27 Flats to Rent RG27 Hook estate agents RG27 estate agents



.png)











