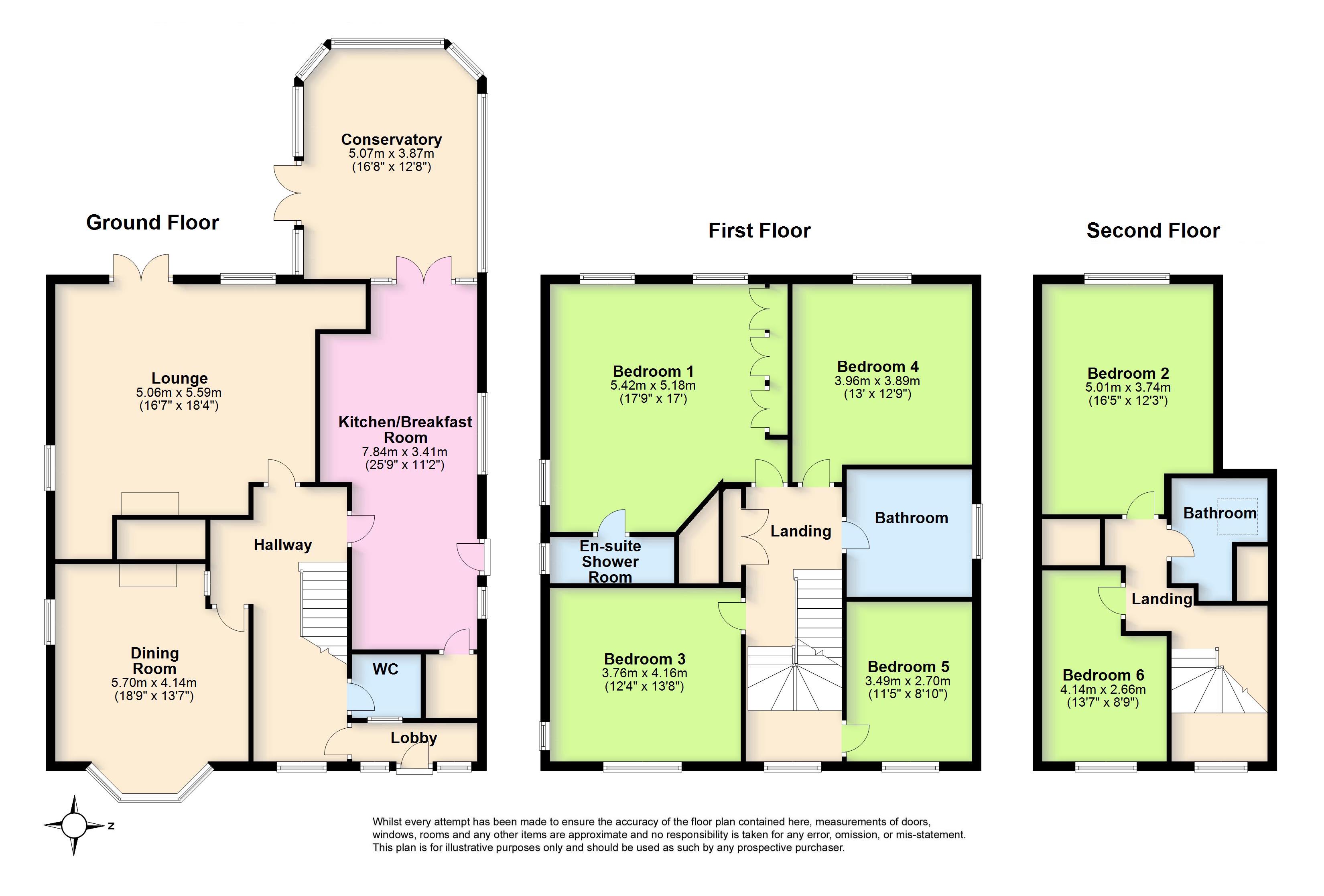6 Bedrooms Detached house for sale in Offington Lane, Worthing, West Sussex BN14 | £ 775,000
Overview
| Price: | £ 775,000 |
|---|---|
| Contract type: | For Sale |
| Type: | Detached house |
| County: | West Sussex |
| Town: | Worthing |
| Postcode: | BN14 |
| Address: | Offington Lane, Worthing, West Sussex BN14 |
| Bathrooms: | 2 |
| Bedrooms: | 6 |
Property Description
A Detached Six Bedroom Two Reception Room Older Style House
Michael Jones are delighted to offer for sale this very spacious older style six bedroom detached house with the benefit of large ground floor accommodation, along with bedrooms and two bathrooms over the first and second floors, whilst outside there is a large west facing rear garden.
The accommodation in more detail with approximate room sizes as follows:
Double Glazed Entrance Porch
Tiled flooring, wooden front door to:
Entrance Hall
Meter cupboard, understairs storage housing gas meter, two radiators, wood flooring.
Ground Floor Cloakroom
Fully tiled walls, low level WC, wash hand basin, double glazed window, radiator, tiled flooring.
Lounge (5.6m x 5.05m (18' 4" x 16' 7"))
Feature stone fireplace and hearth incorporating a fitted gas fire, two radiators, three wall light points, TV point, double glazed window, wood flooring, double glazed doors to rear garden.
Dining Room/Second Lounge (5.72m x 4.14m (18' 9" x 13' 7"))
Feature stone fireplace and hearth incorporating a fitted electric fire, two radiators, wood flooring, two wall light points, feature leaded light window, double glazed windows.
Kitchen/Breakfast/Dining Room (7.85m x 3.4m (25' 9" x 11' 2"))
Narrowing to 8'10" in the utility area. Part tiled walls, one and a half bowl single drainer sink unit set in long continuous work top with a range of cupboards, drawers and built in dishwasher, further work surface with cupboards, drawers and built in fridge below, range of eye level wall cupboards and display units, space for range style cooker, tiled flooring, double glazed windows, radiator, spot lights, double glazed door to conservatory.
Utility Area
Part tiled walls, one and a half bowl single drainer sink unit set in a work top with cupboards and drawers below, space for a large fridge/freezer, tiled flooring, large utility cupboard with plumbing for washing machine, also housing the wall mounted gas boiler, double glazed window and door to side.
Glass Roof Double Glazed And Brick Conservatory (5.08m x 3.86m (16' 8" x 12' 8"))
Radiator, power and light, doors to rear garden.
Stairs to half landing with radiator. Door to:
Bedroom Five/Study (3.35m x 2.7m (11' 0" x 8' 10"))
Radiator, telephone and TV point, double glazed window.
Main Landing
Large built in storage cupboard, radiator.
Bedroom One (5.4m x 5.18m (17' 9" x 17' 0"))
Two radiators, a good range of built in wardrobe cupboards, fitted dressing table unit and drawer, double glazed windows, door to:
Ensuite Shower Room
Fully tiled step in shower cubicle with a fitted shower unit, low level WC suite, wash hand basin, radiator, extractor fan.
Bedroom Three (4.17m x 3.76m (13' 8" x 12' 4"))
Radiator, TV point, double glazed windows.
Bedroom Four (3.96m x 3.89m (13' 0" x 12' 9"))
Radiator, TV point, double glazed window.
Bathroom
Part tiled bath area comprising panelled bath with a fitted shower attachment, pedestal wash hand basin, low level WC suite, bidet, radiator, double glazed window.
Stairs from first floor landing to:
Second Floor Landing
Large eaves storage cupboard, double glazed window, velux window.
Bedroom Two (5m x 3.73m (16' 5" x 12' 3"))
Radiator, TV point, double glazed window, eaves storage cupboard.
Bedroom Six (4.14m x 2.67m (13' 7" x 8' 9"))
Radiator, TV point, eaves storage cupboard, double glazed window.
Shower Room
Fully tiled shower cubicle with fitted shower unit, wash hand basin, low level WC suite, radiator, eaves storage cupboard, velux window.
Outside
Good Sized West Facing Rear Garden
Good size paved patio leading onto a large area of lawn with numerous bushes, trees and shrubs, wooden garden shed, iron gates leading to:
Paved and shingle driveway leading to:
Detached Garage
Up and over door and having power and light.
Front Garden
Being mainly block paved providing off street parking for several cars, caravan or motorhome, etc.
Property Location
Similar Properties
Detached house For Sale Worthing Detached house For Sale BN14 Worthing new homes for sale BN14 new homes for sale Flats for sale Worthing Flats To Rent Worthing Flats for sale BN14 Flats to Rent BN14 Worthing estate agents BN14 estate agents



.png)











