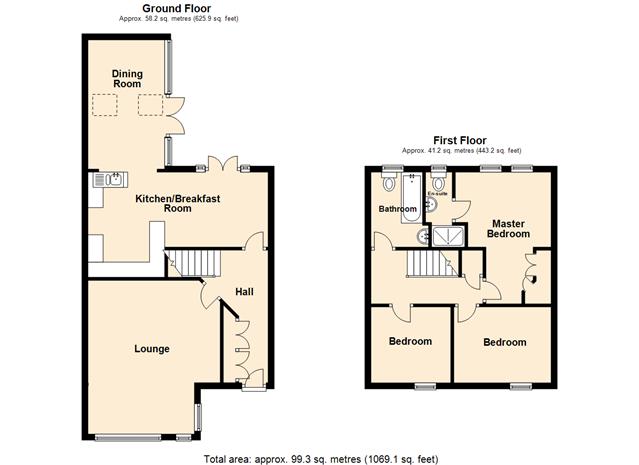3 Bedrooms Detached house for sale in Ogmore Drive, Nottage, Porthcawl CF36 | £ 287,500
Overview
| Price: | £ 287,500 |
|---|---|
| Contract type: | For Sale |
| Type: | Detached house |
| County: | Bridgend |
| Town: | Porthcawl |
| Postcode: | CF36 |
| Address: | Ogmore Drive, Nottage, Porthcawl CF36 |
| Bathrooms: | 2 |
| Bedrooms: | 3 |
Property Description
Internal viewing is essential to appreciate the high quality finish on this extended detached three bedroom property situated on this sought after development in nottage. Accommodation comprising : Entrance hall, lounge, sitting area with kitchen and dining area off, master bedroom with en-suite shower room, two further bedrooms plus family bathroom. Driveway provides off road parking. Enclosed rear garden.
Entrance via uPVC double glazed door through to:
Entrance hall : Karndean flooring. Spotlights to ceiling. Built in cupboards housing central heating controls and providing excellent storage. Coved ceiling. Power points. Stairs to first floor.
Lounge: 16’9" x 14’3" (Approx.) Large uPVC double glazed window and smaller uPVC double glazed window to the front. UPVC double glazed window to the side. Coving and spotlights to ceiling. Fitted carpet. Feature fireplace. Radiators. Power points.
Contemporary open plan sitting/ kitchen and dining area :
Sitting area : 8’1’’ x 11’6’’ (Approx.) Karndean flooring continued from the entrance hall. UPVC double glazed French doors with glazed side panels fitted with venetian blinds leading to the rear garden. Radiator. T.V point. Coved ceiling. Free standing log burner. Power points. Under stairs storage. Opening into :
Kitchen & dining area 25’9’’ x 8’6’’ (Approx.) : Fitted with a range of wall and base units with Silestone Quartz working surface and up-stands over. Recessed bowl and a quarter sink unit with mixer tap over. Integrated appliances include ‘Neff’ dishwasher and washing machine. Integrated fridge and freezer. Wine cooler. Space for a free standing range cooker. Quartz splash back with extraction hood over. Plinth and under counter lighting. Coving and spot lighting to the ceiling. Power points. Breakfast bar. Tiled flooring continues through to the :
Dining area : 8’6’’ x 12’10’’ (Approx.) Pitched roof with two Velux windows and spot lighting. Radiator. UPVC double glazed French doors with co-ordinating windows leading to the rear garden. Additional uPVC double glazed window to the rear fitted with venetian blinds. Power points.
First floor: Fitted carpet to the stairs and landing. Loft access with pull down ladder and housing the gas central heating combination boiler. Airing cupboard with radiator. Radiator. Power points.
Master bedroom: 14’5" x 10’4" (Approx.) Fitted corner wardrobes plus fitted bedside cupboards with drawers. Fitted chest of drawers. Coving and spotlights to ceiling. Two uPVC double glazed windows to rear fitted with wooden venetian blinds. Fitted carpet. Radiator. Power points. En-suite : Walk in shower enclosure with independent shower over. Pedestal wash hand basin and low level W/C. Walls fully tiled. Tiled floor. UPVC double glazed opaque window to the rear with fitted wooden venetian blinds. Spotlights to ceiling.
Bedroom two: 10’11" x 8’1" (Approx.) Karndean limed effect flooring. Coving to ceiling. UPVC double glazed window to the front fitted with venetian blinds. Radiator. Power points.
Bedroom three: Karndean limed wood effect flooring. UPVC double glazed window to the front fitted with venetian blinds Radiator. Power points.
Family bathroom : White suite comprising : Bath with tiled side and end panel, pedestal wash hand basin and low level W/C. Fully tiled walls. Towel radiator. Tile effect Karndean flooring. Spotlights. UPVC double glazed opaque window to the rear elevation fitted with venetian blinds.
Outside : Shared driveway to the front providing off road parking.
The south facing enclosed rear garden is mainly laid with artificial grass and patio area. Borders of mature shrubs and plants. Outside lighting. External power point. Gate providing access to the front. Storage shed with power connected.
The council tax band for this property = E
All measurements are approximate, quoted in imperial for guidance only and must not be relied upon. Fixtures, fittings and appliances have not been tested and therefore no guarantee can be given that they are in working order. Any floor plans included in these sales particulars are not accurate or drawn to scale and are intended only to help prospective purchasers visualise the layout of the property. The plans do not form part of any contract. Tenure Although we have been verbally advised of the tenure of this property, we have not had access to the deeds so this should be verified by the purchasers Solicitor.
Property Location
Similar Properties
Detached house For Sale Porthcawl Detached house For Sale CF36 Porthcawl new homes for sale CF36 new homes for sale Flats for sale Porthcawl Flats To Rent Porthcawl Flats for sale CF36 Flats to Rent CF36 Porthcawl estate agents CF36 estate agents



.png)



