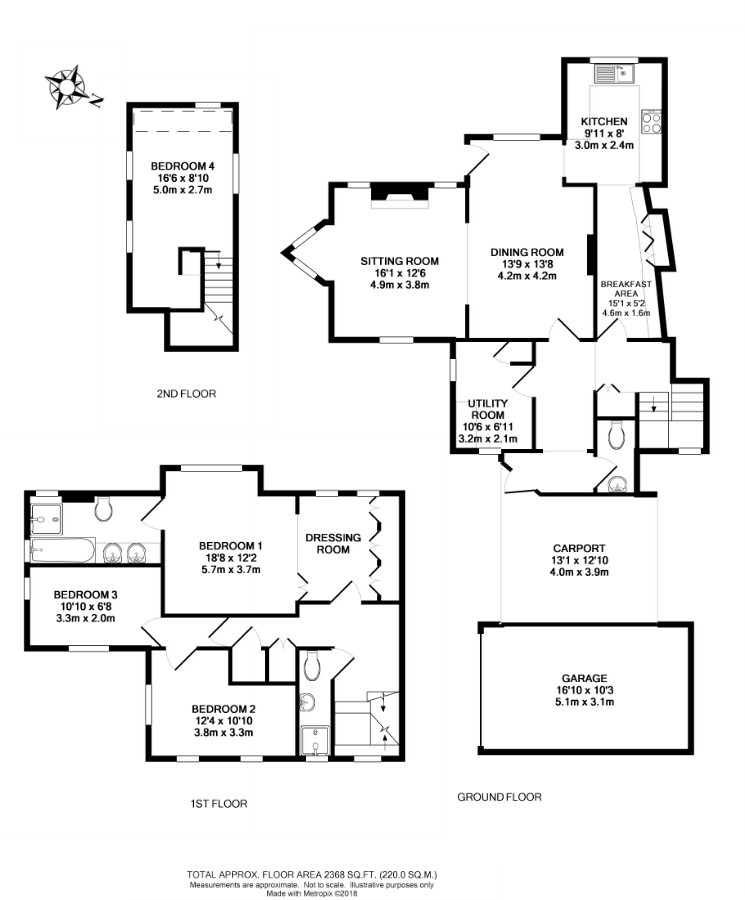4 Bedrooms Detached house for sale in Old Bix Road, Lower Assendon, Henley-On-Thames RG9 | £ 875,000
Overview
| Price: | £ 875,000 |
|---|---|
| Contract type: | For Sale |
| Type: | Detached house |
| County: | Oxfordshire |
| Town: | Henley-on-Thames |
| Postcode: | RG9 |
| Address: | Old Bix Road, Lower Assendon, Henley-On-Thames RG9 |
| Bathrooms: | 2 |
| Bedrooms: | 4 |
Property Description
A substantial character four bedroom detached property situated in a secluded location on a quiet rural road in Lower Assendon village. The property dates from the 1900s and has numerous period features, a quirky but sensible layout and plenty of scope for extension and improvement stpp. There are numerous windows throughout, leading to a feeling of brightness in both the living and sleeping areas. Many of the rooms and the garden enjoy beautiful views of the countryside. EPC Rating F.
Local information
The village of Lower Assendon is nestled in the Chiltern Hills and surrounded by the open countryside of Oxfordshire which is perfect for outdoor pursuits including walking, cycling and riding. The thriving market town of Henley-On-Thames is 2 miles away and offers an abundance of shops, restaurants and both primary and secondary schooling.
Accommodation
A covered front door leads to a wide and welcoming hallway with steps up to the main living areas. There is a downstairs w.C., a useful coat cupboard and a larger than average utility room. The living room is a quirky shape and centres around an open fireplace. The triple aspect windows allow ample light into the room which is open plan to the dining room. The dining room itself offers a good size entertaining space and access to the patio and garden beyond. The kitchen can be reached through the dining room or the breakfast room from the hall. It features granite worktops and built in appliances. The breakfast room has bar seating and additional storage space.
The open staircase leads to the first floor and three of the bedrooms. The master suite has wide windows to the rear and has a spacious dressing room with built in storage. There is a generously sized ensuite with under floor heating, a separate bath and digital shower and a double vanity. The second double bedroom has double aspect windows. There is a further single bedroom and a family wet room. The top floor is an open plan double bedroom with storage built in and multiple windows giving fabulous views to the fields beyond. It also has access to substantial loft storage areas.
The property further benefits from planning permission (lapsed) to extend over the garage and carport for a further bedroom/reception room with a Juliet balcony that would afford views across the Stonor valley.
Outside space
To the front of the property is a gravel driveway with parking for several vehicles. There is a covered car port and additional garage. Throughout the property there are multiple period features, and the front garden has a beautiful old wall and gate allowing access to the rear garden.
The garden is in three parts, giving great character to the outside space. There is a lawned side garden, which leads around the house to the covered patio and a walled lawn. There is a further larger lawned area, slightly raised, which benefits from a summer house. The garden is mature, with plenty of trees and shrubs and enjoys a beautiful aspect over the countryside.
Local authority and services
South Oxfordshire District Council.
Main water and electricity connected. The house is currently heated electrically. Sewage is via a cess pit.
Conveyancing
Through our in house Conveyancing team, we can ensure ease and efficiency for a competitive, no-sale, no-fee quote. Ask us for a quote today.
Disclaimer
These particulars are a general guide only. They do not form part of any contract. Services, systems and appliances have not been tested.
Buyers information
In accordance with hmrc Anti Money Laundering Regulations a buyer(s) must attend our office to provide Photo Identification and Proof of Address (valid in last 3 months) once a sale is agreed.
Property Location
Similar Properties
Detached house For Sale Henley-on-Thames Detached house For Sale RG9 Henley-on-Thames new homes for sale RG9 new homes for sale Flats for sale Henley-on-Thames Flats To Rent Henley-on-Thames Flats for sale RG9 Flats to Rent RG9 Henley-on-Thames estate agents RG9 estate agents



.png)











