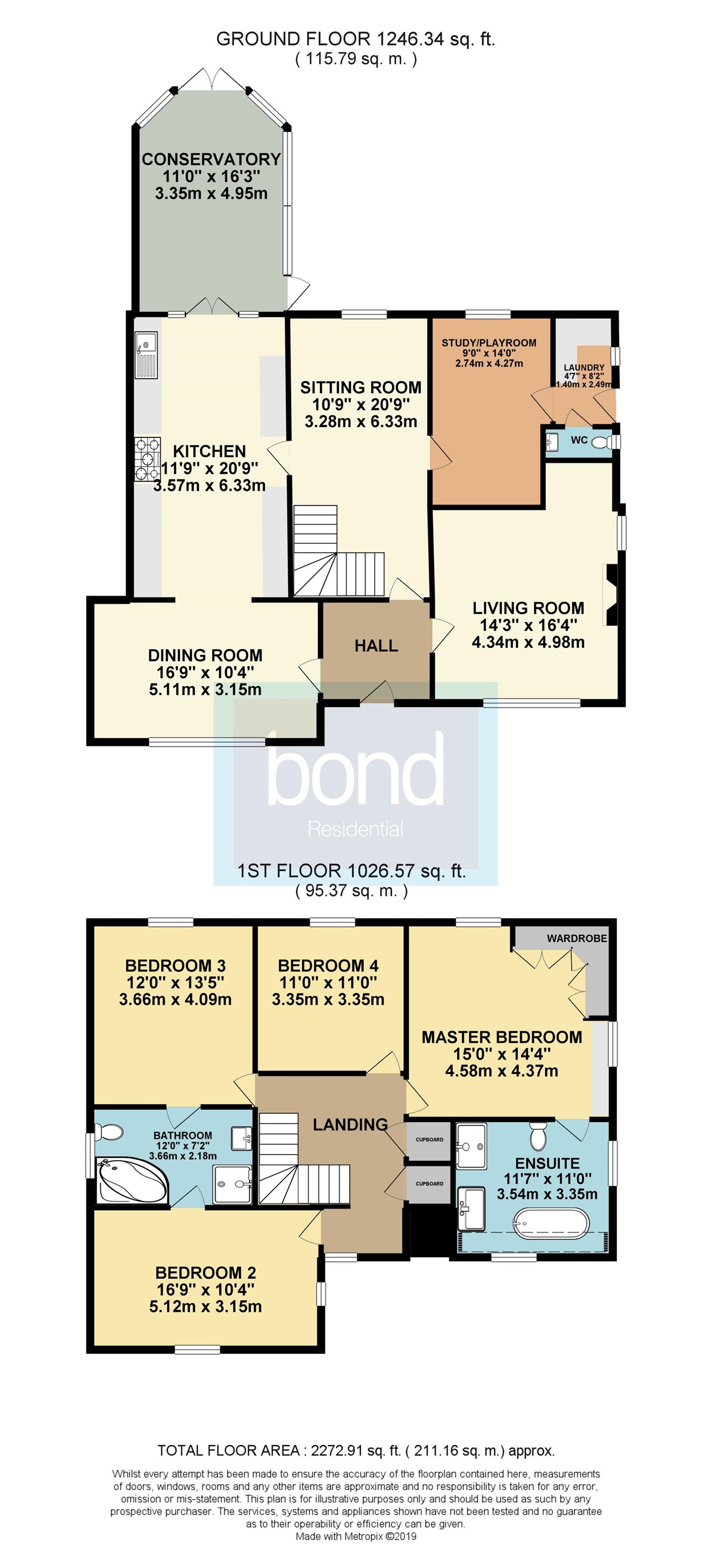4 Bedrooms Detached house for sale in Old Church Road, East Hanningfield CM3 | £ 750,000
Overview
| Price: | £ 750,000 |
|---|---|
| Contract type: | For Sale |
| Type: | Detached house |
| County: | Essex |
| Town: | Chelmsford |
| Postcode: | CM3 |
| Address: | Old Church Road, East Hanningfield CM3 |
| Bathrooms: | 0 |
| Bedrooms: | 4 |
Property Description
Guide price £750,000 - £775,000
Accommodation
A deceptively large family home located in this highly sought after and much requested village location. The accommodation comprises on the ground floor hall, lounge, separate dining room, fitted kitchen/breakfast room opening into conservatory, sitting room, playroom/study, laundry room and ground floor wc. On the first floor there are four double bedrooms with the master bedroom featuring fitted furniture and a large luxury en-suite bathroom, there is also an additional jack & jill bathroom. There is gas central heating and double glazing whilst outside the overall plot extends to approximately quarter of an acre and backs onto paddock, there is a stunning heated swimming pool with paved terrace surround perfect for outdoor entertainment. To the front there is detached double garage and additional parking.
Location
East Hanningfield is a small village situated to the southeast of Chelmsford and to the northwest of South Woodham Ferrers. It is surrounded by the villages of Bicknacre, Woodham Ferrers, West Hanningfield, Howe Green, and Rettendon. It is a popular village and offers a local primary school, post office/shop and regular bus services to Chelmsford, Southend and South Woodham Ferrers. Chelmsford itself offers some of the most highly regarded schools in the UK and boasts comprehensive shopping facilities which include the highly acclaimed Bond Street shopping precinct as well as a wide array of independent and chain restaurants, many bars and leisure facilities including Riverside Ice Rink. Chelmsford railway station provides regular services to London Liverpool Street with journey times of around 40 minutes.
Ground floor
entrance hall
Entrance door to front, radiator, coved ceiling
Lounge
16' 4" x 14' 9" (4.98m x 4.50m) Windows to front and side, feature fireplace with woodburner, radiator, coved ceiling
Dining room
10' 4" x 16' 9" (3.15m x 5.11m) Window to front, radiator, coved ceiling, tiled floor, opening to:
Kitchen/breakfast room
20' 9" x 11' 9" (6.32m x 3.58m) Fitted in a range of oak fronted wall and base units with patterned worktops with inset sink unit, space for range style gas cooker, integrated dishwasher, space for american style fridge/freezer, coved ceiling, tiled floor, door to sitting room, double doors and side lights to:
Conservatory
16' 3" x 11' 5" (4.95m x 3.48m) Brick built base with windows to all aspects, double and single doors leading onto outside terrace and pool area.
Sitting room
20' 9" x 10' 9" (6.32m x 3.28m) Window to rear, stairs to first floor, radiator, coved ceiling
Playroom/study
14' 0" x 9' 9" (4.27m x 2.97m) Window to rear, radiator, coved ceiling, door to:
Laundry room
8' 2" x 4' 6" (2.49m x 1.37m) Worktop with base and wall cabinets, space for washing machine, window and door to side, tiled walls, radiator
Cloakroom
Fully tiled with white suite comprising close coupled wc, vanity cupboard with inset wash basin, window to side, radiator
First floor
landing
Built in storage cupboard, built in airing cupboard, window to front, radiator, access to loft
Master bedroom
14' 1" x 15' 0" (4.29m x 4.57m) Windows to rear and side, fitted bedroom furniture including wardrobes, chest of drawers and bedside cabinets, radiator, door to:
En-suite bathroom
10' 1" x 11' 7" (3.07m x 3.53m) Fitted with a luxury white suite comprising freestanding oval shaped bath, vanity unit with inset wash basin and storage below, oversized shower, close coupled wc, windows to front and side, underfloor heating, heated towel rail
Bedroom two
10' 5" x 17' 0" (3.17m x 5.18m) Windows to front and side, radiator, door to:
Jack & jill bathroom
7' 1" x 11' 9" (2.16m x 3.58m) Tiled walls with white suite comprising corner bath with mixer tap and hand shower, close coupled wc, vanity wash hand basin, shower cubicle, window to side, radiator, door to:
Bedroom three
13' 4" x 12' 0" (4.06m x 3.66m) Window to rear, radiator
Bedroom four
11' 0" x 11' 0" (3.35m x 3.35m) Window to rear, radiator
Outside
front garden
To the front of the property there is side pedestrian access to both sides and a driveway providing off road parking and access to:
Detached double garage
Electric up and over door, power and light, eaves storage space, courtesy door to rear.
Swimming pool
To the immediate rear of the house is the heated swimming pool which is 7ft at the deepest point and measures approximately 30' x 15' (9.14m x 4.57m) The pool surround is bordered to all sides by block paving providing ample space for sun loungers, chairs and tables making it perfect for outside entertaining. A block paved path leads to the side of the house and the pool changing room with WC and wash hand basin. The filtration and heating equipment for the pool are housed in an external brick outhouse.
Rear garden
The overall plot extends to approximately quarter of an acre. The rear garden enjoys a south facing aspect and extends to approximately 160' in depth x 45' (48.77m x 13.72m) and backs onto paddock. It is predominantly lawned with flower and shrub beds and is retained by fencing.
Property Location
Similar Properties
Detached house For Sale Chelmsford Detached house For Sale CM3 Chelmsford new homes for sale CM3 new homes for sale Flats for sale Chelmsford Flats To Rent Chelmsford Flats for sale CM3 Flats to Rent CM3 Chelmsford estate agents CM3 estate agents



.png)











