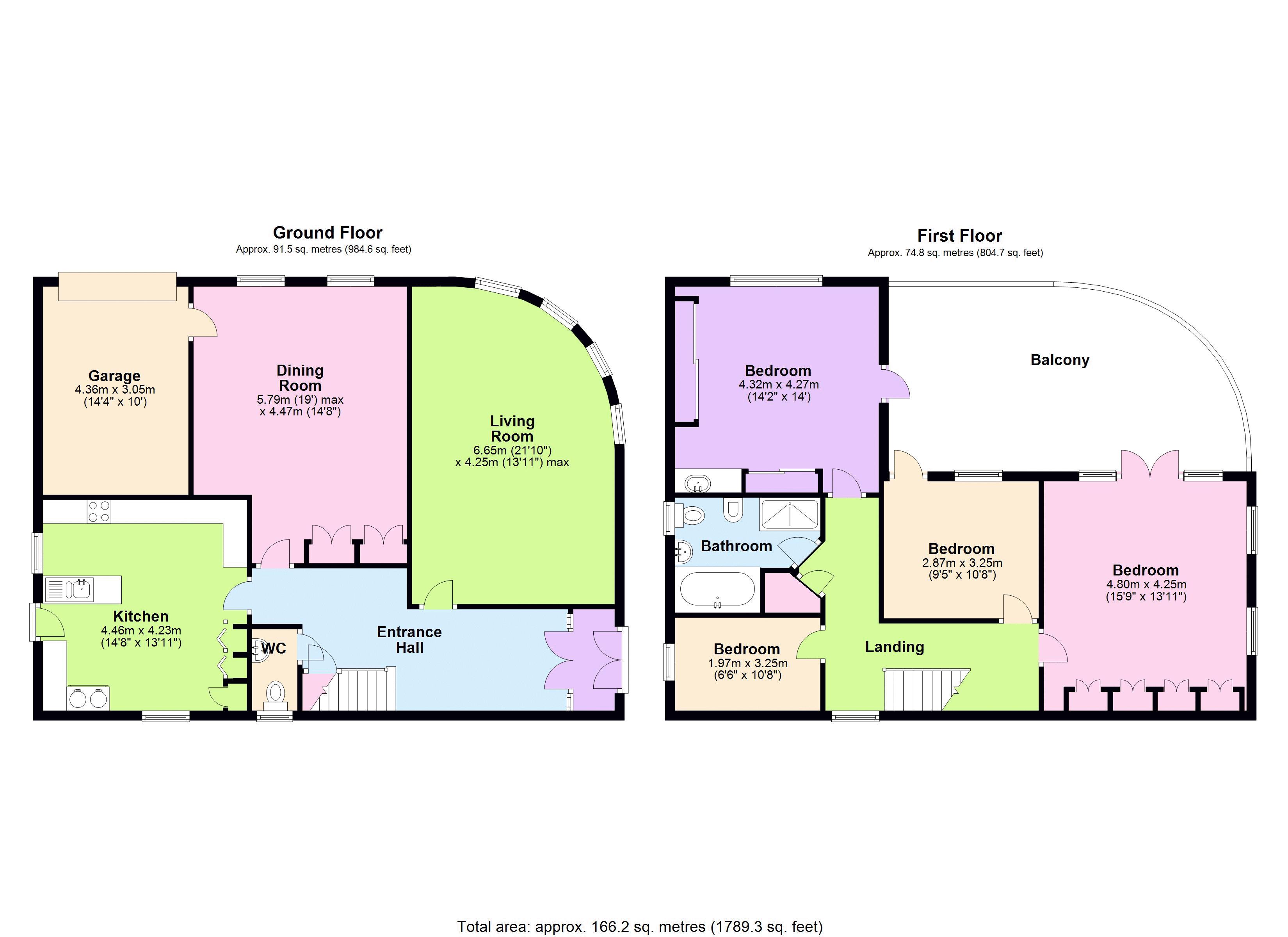4 Bedrooms Detached house for sale in Old Church Road, Uphill, Weston-Super-Mare BS23 | £ 460,000
Overview
| Price: | £ 460,000 |
|---|---|
| Contract type: | For Sale |
| Type: | Detached house |
| County: | North Somerset |
| Town: | Weston-super-Mare |
| Postcode: | BS23 |
| Address: | Old Church Road, Uphill, Weston-Super-Mare BS23 |
| Bathrooms: | 1 |
| Bedrooms: | 4 |
Property Description
An impressive ‘Art-Deco designed’, four bedroom, detached house located in the centre of the popular village of Uphill. This eye catching property is positioned on an extensive corner plot with wrap around gardens, off street parking, garage and rear courtyard garden. The ‘Art-Deco’ feel has been kept throughout, offering an abundance of character and charm. Views across rooftops to the hillside can be enjoyed from the super balcony area, a perfect spot for soaking up the sun. Uphill has much to offer to those who seek village life within a town. There are extensive walking and exploring opportunities surrounding the village and Uphill beach is a five minute walk away. The village also boasts a nearby golf course, local woods, schools, two local pubs serving food, a popular Italian bistro, local convenience shop, good bus links to Weston town centre and a community hall. EPC rating E and Council Tax band E.
Entrance
UPVC front entrance door to entrance vestibule and further internal door (original Art-Deco design) to hallway.
Hallway
An impressive entrance with doors to rooms, window to side of property, stair flight rising to first floor, radiator with decorative cover over, wall lights, under stairs storage cupboard, door to cloakroom.
Cloakroom
Low level W/C, wash hand basin, radiator, window to side of property, inset ceiling spot lights.
Living Room (21' 11'' x 14' 0'' (6.68m x 4.26m) (Maximum))
Wow! What a super room. Curved windows looking over garden and views to Uphill Church. Ceiling and wall lights, feature pebble effect electric fire, radiator with decorative cover.
Dining Room (19' 0'' x 14' 9'' (5.79m x 4.49m) (Narrowing to 2.93m))
Again a super room with window over looking garden, feature fire place, two radiators, one with decorative cover, door to garage.
Kitchen/Breakfast Room (14' 8'' x 13' 11'' (4.48m x 4.24m) (Narrowing to 2.57m))
An extensive range of wall and floor units with square edge work tops and up-stands over, two oven gas fired 'aga', plus four ring/two oven 'aga' module (dual fuel), cooking island to match kitchen with one and a half bowel sink and drainer with swan neck mixer tap over, integrated dishwasher and free standing freezer, 'Miele' washing machine and tumble dryer, ceiling and mood lighting, column type radiator and under unit panel heater, three windows and one door to garden.
Stair Flight Rising To First Floor From Hallway.
First Floor Landing
Two fixed windows, doors to principal rooms and storage cupboard.
Bedroom Two (13' 10'' x 13' 0'' (4.22m x 3.96m))
Window with hillside views over rooftops, door to amazing balcony, two built in wardrobes, radiator, wash hand basin set in vanity unit.
Bedroom One (15' 11'' x 13' 11'' (4.84m x 4.25m))
A lovely room with twin windows plus double doors to balcony, two radiators, extensive range of wardrobes.
Bedroom Three (10' 8'' x 9' 5'' (3.26m x 2.87m))
A good size third bedroom with window and door to balcony, radiator, storage cupboard.
Bedroom Four (10' 8'' x 6' 6'' (3.26m x 1.97m))
Window to rear of property, radiator.
Bathroom (10' 1'' x 7' 7'' (3.08m x 2.31m))
Panel bath with swan neck mixer tap and inset spot lights over, pedestal wash hand basin, low level W/C and bidet, shower enclosure with mains fed shower over, window to rear, vertical radiator and electric wall heater, shaving light and point.
Balcony
Wow... Just the spot to relax and soak up the sun (South-West facing), laid to AstroTurf and accessed from three bedrooms, super village and hillside views.
Outside
Front/Side
An enclosed front/side garden mainly laid to lawn with flower boarders and shrubs plus raised lawned area with mature tree and planting.
Garage
Electrically operated 'barn' type doors, power and light, window, wall mounted gas fired boiler and controls, off street parking provided to the front of the garage.
Rear (24' 4'' x 20' 11'' (7.41m x 6.38m) (Approximately))
A super enclosed rear courtyard garden with raised planted beds, grey flag stone flooring, outside water supply tap, power point and lighting, door to kitchen and front garden, useful storage and access to side of property, a real 'Tuscanal' feel here.
Property Location
Similar Properties
Detached house For Sale Weston-super-Mare Detached house For Sale BS23 Weston-super-Mare new homes for sale BS23 new homes for sale Flats for sale Weston-super-Mare Flats To Rent Weston-super-Mare Flats for sale BS23 Flats to Rent BS23 Weston-super-Mare estate agents BS23 estate agents



.png)











