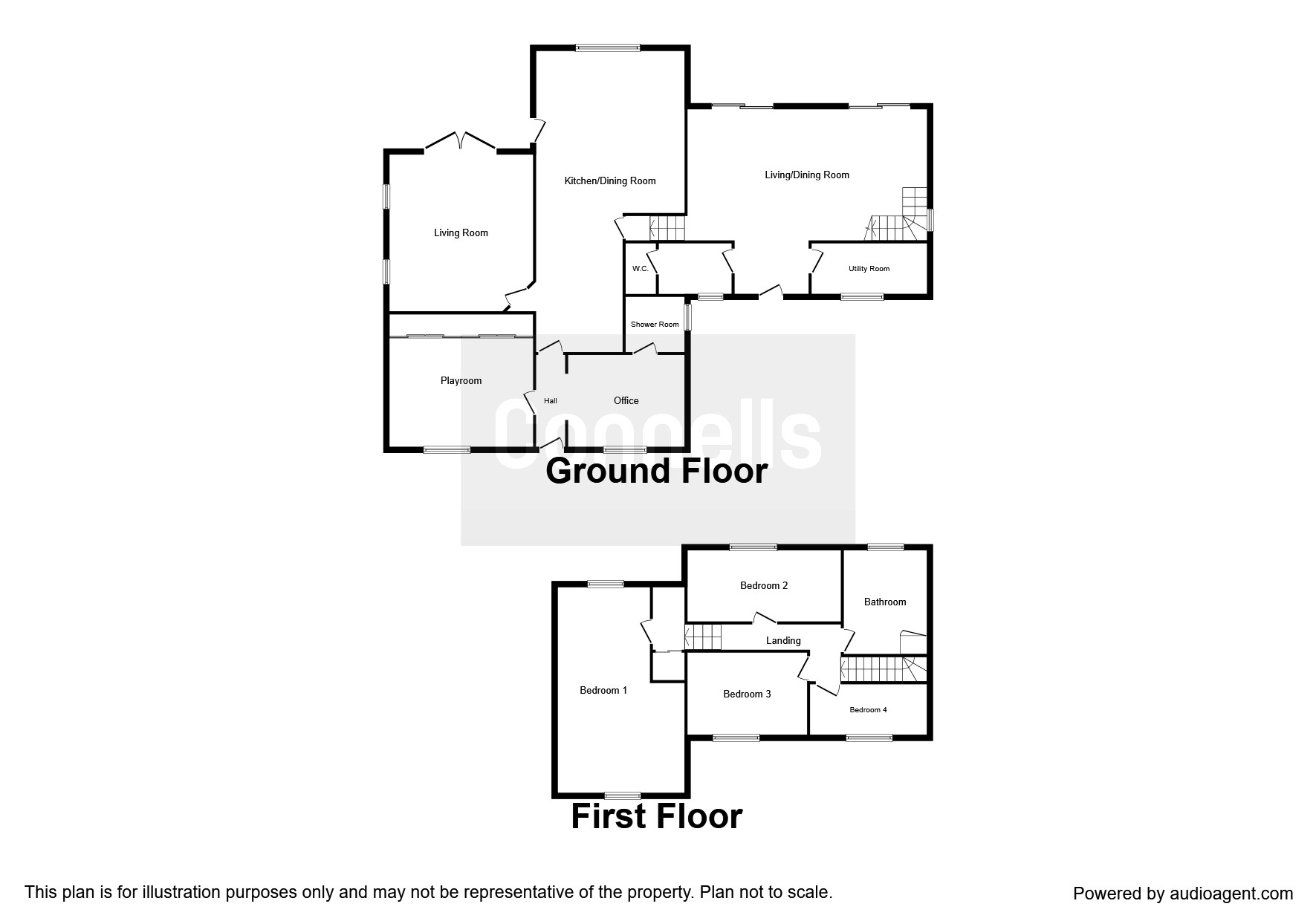4 Bedrooms Detached house for sale in Old Drive, Maidstone ME15 | £ 850,000
Overview
| Price: | £ 850,000 |
|---|---|
| Contract type: | For Sale |
| Type: | Detached house |
| County: | Kent |
| Town: | Maidstone |
| Postcode: | ME15 |
| Address: | Old Drive, Maidstone ME15 |
| Bathrooms: | 2 |
| Bedrooms: | 4 |
Property Description
Summary
This substantial property is located in the sought after village of Loose, surrounded by approximately an acre of magnificent garden. Potential for separate annexe for family or even rental income .
Description
The Bracken is located not far from the picturesque village of Loose and the conservation area. Beautiful country walks are literally on your doorstep and its only 0.8 miles to the popular village pub of the chequers.
As soon as you open the door of this beautiful family home, the feeling of space and will hit you starlight away, the impressive lounge is the ideal setting to relax with a nice cup of tea whilst you unwind from the stress' of the day.
For the chef of the family the spacious kitchen will be the jewel in the crown of the home, with a range of modern fitted appliances you will be able to whip up your next culinary masterpiece with ease.
The second lounge is perfect for those colder winter months, picture the family sat around the log burner as you sit and watch your favourite movies.
In all weathers the substantial rear garden will be loved by the children, at approximately one acre they will be able to spend their days playing and even their evenings camping and having adventures.
As you head upstairs the feeling of space is continued, the recently fitted family bathroom has been beautifully decorated and the impressive master bedroom is a fantastic size.
Planning has been granted for a triple garage to be constructed at the side of the property should you wish to do so.
Call Connells on to organise your viewing.
Entrance Hall
Door to the front leading to entrance hall. Doors leading to the utility room and cloakroom. Open to the living/dining room area.
Utility Room
Double glazed window to the front. Matching wall and base units with work surfaces over, sink/drainer, space for washing machine and tumbler dryer,
Cloakroom
Space to hang coats and store footwear. Stairs leading up to the WC.
Wc
Wash hand basin, and tiled flooring.
Living/dining Room 25' 10" Max x 14' 1" Max ( 7.87m Max x 4.29m Max )
Two double glazed sliding patio doors to the rear, leading to the garden. Double glazed window to the side. Fitted carpet and radiator. Stairs leading to the kitchen. Stairs leading to the first floor landing.
Kitchen/dining Room 31' 9" Max x 12' 9" Max ( 9.68m Max x 3.89m Max )
Double glazed window to the rear. Double glazed door to the side leading to the rear garden. Modern fitted kitchen with matching wall and base units with work surfaces over, sink/drainer, integral oven, integral gas hob, extractor fan, space for American fridge/freezer, breakfast bar, tiled flooring and part tiling to the walls. Space for dining room table and chairs. Door leading to the living room.
Living Room 18' 10" x 15' 5" ( 5.74m x 4.70m )
Double glazed window and patio door leading to the rear garden. Two double glazed window to the side. Fire place with log burner and brick surround, two radiators and fitted carpet.
Landing
Stairs leading from the living/dining room to the first floor landing.
Bedroom One 32' 2" Max x 17' 7" Max ( 9.80m Max x 5.36m Max )
Restricted head height. Double glazed window to the rear. Fitted carpet and radiator.
Bedroom Two 12' 8" x 8' 10" ( 3.86m x 2.69m )
Double glazed window to the rear. Fitted carpet and radiator. Fitted wardrobe.
Bedroom Three 12' 2" x 9' 9" ( 3.71m x 2.97m )
Double glazed window to the front. Fitted carpet and radiator.
Bedroom Four 15' x 7' 7" ( 4.57m x 2.31m )
Double glazed window to the front. Fitted carpet and radiator.
Bathroom
Restricted head height. Bath, shower cubicle, wash hand basin, WC, tiled flooring and tiled walls.
Entrance Hall
Double glazed door to the front leading to the entrance hall. Doors leading to the playroom, kitchen/diner and office.
Playroom 15' x 11' 5" ( 4.57m x 3.48m )
Double glazed window to the front. Storage cupboard.
Office 11' 5" Max x 11' 5" ( 3.48m Max x 3.48m )
Double glazed window to the front. Door leading to the shower room
Shower Room
Double glazed window to the side. Shower cubicle, wash hand basin, WC, radiator and part tiling to the walls.
Front Garden
Rear Garden
1. Money laundering regulations - Intending purchasers will be asked to produce identification documentation at a later stage and we would ask for your co-operation in order that there will be no delay in agreeing the sale.
2: These particulars do not constitute part or all of an offer or contract.
3: The measurements indicated are supplied for guidance only and as such must be considered incorrect.
4: Potential buyers are advised to recheck the measurements before committing to any expense.
5: Connells has not tested any apparatus, equipment, fixtures, fittings or services and it is the buyers interests to check the working condition of any appliances.
6: Connells has not sought to verify the legal title of the property and the buyers must obtain verification from their solicitor.
Property Location
Similar Properties
Detached house For Sale Maidstone Detached house For Sale ME15 Maidstone new homes for sale ME15 new homes for sale Flats for sale Maidstone Flats To Rent Maidstone Flats for sale ME15 Flats to Rent ME15 Maidstone estate agents ME15 estate agents



.png)









