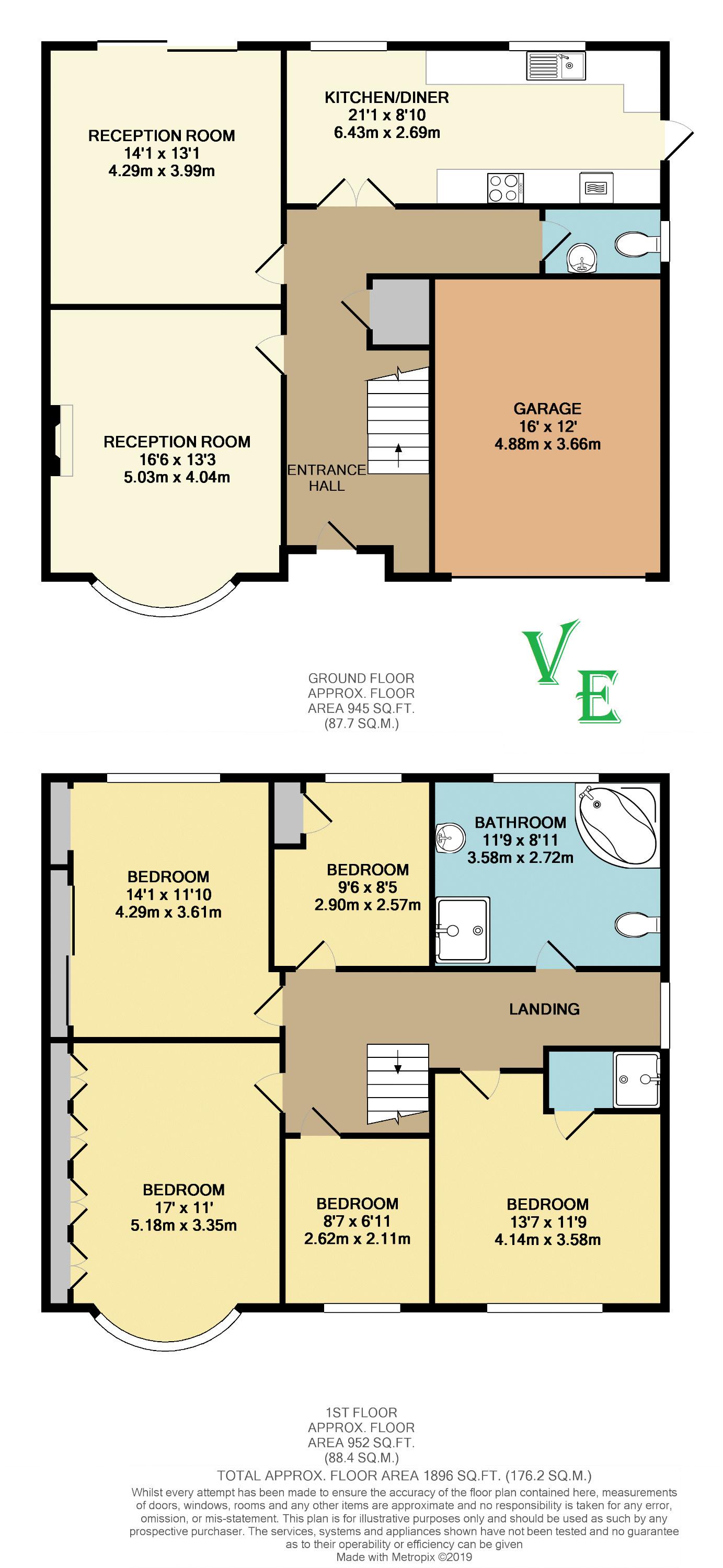5 Bedrooms Detached house for sale in Old Farm Avenue, Sidcup DA15 | £ 750,000
Overview
| Price: | £ 750,000 |
|---|---|
| Contract type: | For Sale |
| Type: | Detached house |
| County: | Kent |
| Town: | Sidcup |
| Postcode: | DA15 |
| Address: | Old Farm Avenue, Sidcup DA15 |
| Bathrooms: | 2 |
| Bedrooms: | 5 |
Property Description
Detached five bedroom house located close to sidcup train station with a stunning 100ft south facing rear garden, an excellent spacious family home with further scope for modernisation extension.
Entrance Hall:
Solid wood door to front. Leaded light window to front. Radiator. Understairs storage cupboard housing meters. Coved ceiling. Laminate wood flooring.
Cloakroom:
Double glazed leaded light window to side. Low level W.C. Wash hand basin. Part tiled walls. Coved ceiling. Tiled floor.
Reception One: (16' 6'' x 13' 3'' (5.03m x 4.04m))
Double glazed leaded light bay window to front. Feature fire place and surround. Radiator. Coved ceiling. Carpet.
Reception Two: (14' 1'' x 13' 1'' (4.29m x 3.98m))
Radiator. Coved ceiling. Laminate wood flooring. Double glazed leaded french doors to rear.
Kitchen: (21' 1'' x 8' 10'' (6.42m x 2.69m))
Two double glazed leaded lead windows to rear. Range of wall and base units with work surfaces. Stainless steel sink and drainer unit with mixer tap. Built-in Bosch oven and microwave. Built-in Neff gas hob with extractor. Plumbed for washing machine, Integral dishwasher and fridge/freezer. Coved ceiling. Breakfast bar area. Laminate wood flooring. Double glazed door to side.
Landing:
Double glazed frosted window to side. Access to loft. Radiator. Coved ceiling. Carpet.
Bedroom One: (17' 0'' x 11' 0'' (5.18m x 3.35m))
Double glazed leaded light bay window to front. Radiator. Built-in wardrobes. Carpet.
Bedroom Two: (13' 7'' x 11' 9'' (4.14m x 3.58m))
Double glazed leaded light window to front. Radiator. Coved ceiling. Laminate wood flooring.
En-Suite:
Services insitu (work in progress) but unfinished. Room for Low level W.C. Wash hand basin and built-in shower.
Bedroom Three: (14' 1'' x 11' 10'' (4.29m x 3.60m))
Double glazed leaded light window to rear. Radiator. Coved ceiling. Carpet.
Bedroom Four: (8' 7'' x 6' 11'' (2.61m x 2.11m))
Double glazed leaded light window to front. Radiator. Coved ceiling. Solid wood flooring.
Bedroom Five: (9' 0'' x 8' 5'' (2.74m x 2.56m))
Double glazed leaded light window to rear. Cupboard. Unfinished room.
Bathroom: (11' 9'' x 8' 11'' (3.58m x 2.72m))
Double glazed frosted leaded light window to rear. Corner bath with mixer tap and shower attachment. Built-in shower. Low level W.C. Wash hand basin in vanity cupboard. Radiator. Vinyl flooring.
Garden: (100' 0'' x 0' 0'' (30.46m x 0.00m))
South facing. Mainly laid to lawn. Patio area. Fenced borders. Side gate.
Garage: (16' 0'' x 12' 0'' (4.87m x 3.65m))
Integral with up and over door to front. Double glazed leaded light window to side. Wall mounted boiler. Power and lighting. Glazed door to side.
Property Location
Similar Properties
Detached house For Sale Sidcup Detached house For Sale DA15 Sidcup new homes for sale DA15 new homes for sale Flats for sale Sidcup Flats To Rent Sidcup Flats for sale DA15 Flats to Rent DA15 Sidcup estate agents DA15 estate agents



.png)



