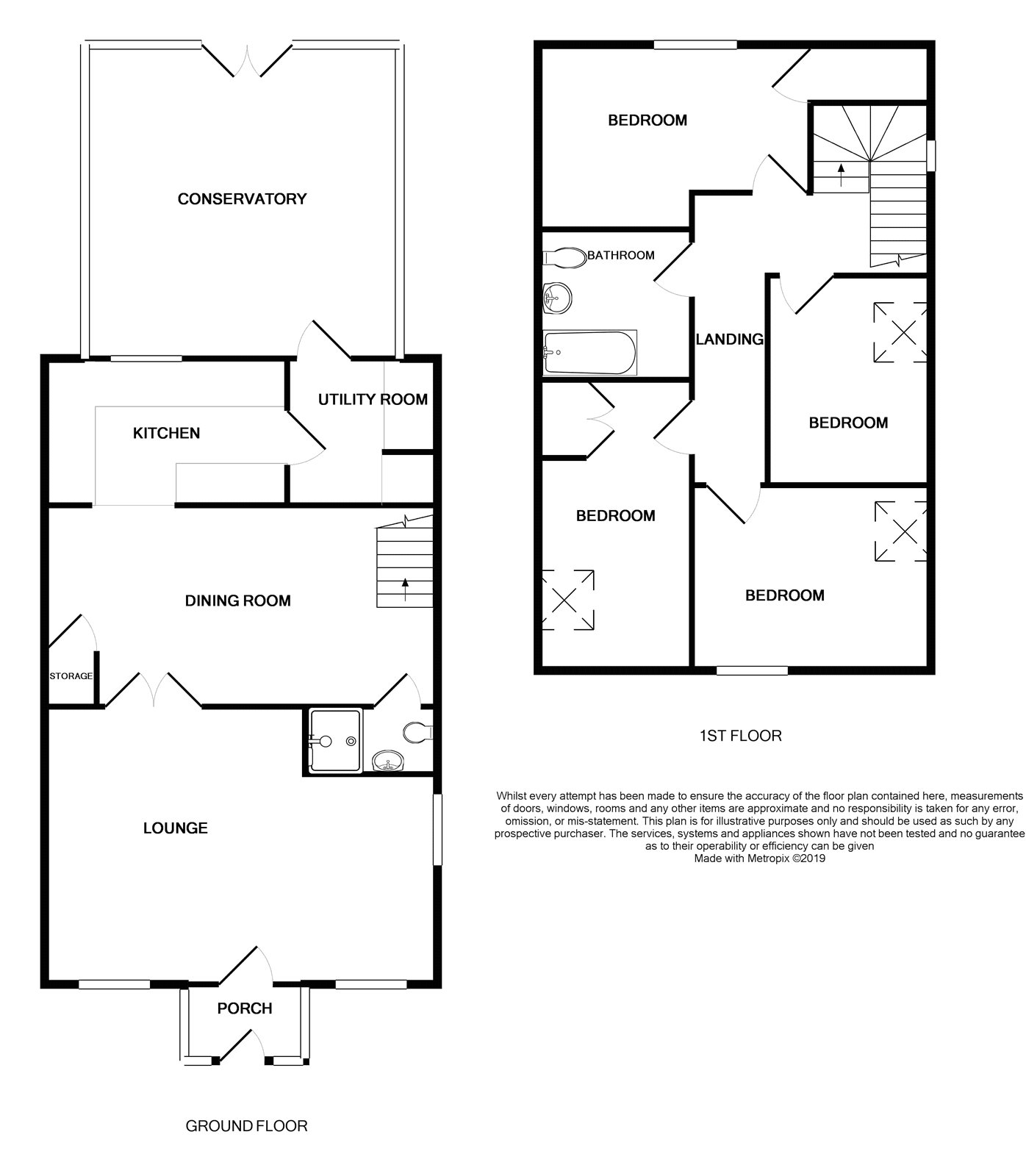4 Bedrooms Detached house for sale in Old Gloucester Road, Frenchay, Bristol BS16 | £ 575,000
Overview
| Price: | £ 575,000 |
|---|---|
| Contract type: | For Sale |
| Type: | Detached house |
| County: | Bristol |
| Town: | Bristol |
| Postcode: | BS16 |
| Address: | Old Gloucester Road, Frenchay, Bristol BS16 |
| Bathrooms: | 2 |
| Bedrooms: | 4 |
Property Description
Located on the Old Gloucester Road in the ever popular Frenchay village, sits this deceptively large, detached family home, that offers so much more than meets the eye. This exceptionally versatile property offers a fantastic balance of light and space throughout and with the substantial tandem garage to the rear opens up the potential for those looking for an annex for family or as a home business. The property is laid out to entrance porch to front, large lounge leading through to a dining room, kitchen and large conservatory overlooking the garden with a downstairs shower and utility room completing the generous footprint. To the first floor can be found four double bedrooms and a family bathroom. Externally to the front can be found multiple off street parking spaces with shrub and flower borders and timber gate, a side drive takes you to the garage and enclosed rear garden with lawns and mature shrub borders.
Porch
Double glazed door and windows to front and double glazed window to side.
Lounge
6.45m (max) x 4.75m (max) - Double glazed sash windows to front and side, feature fireplace, TV & telephone point, double doors to dining room, oak floor, radiator.
Dining Room
6.45m (max) x 3.4m (max) - Double glazed sash window to side, cupboard, stairs to first floor, door to shower room, archway to kitchen, double doors to lounge, oak floor, radiator.
Shower Room (7' 3" x 3' 7" (2.2m x 1.1m))
Double glazed window to side, three piece suite comprising shower, low level WC, pedestal wash hand basin.
Kitchen (13' 5" x 8' 2" (4.1m x 2.5m))
Double glazed window to conservatory, range of wall, base and drawer units, sink drainer, tiled splash backs, space for range cooker with extractor over, space for fridge freezer and dishwasher, door to utility room, radiator.
Utility Room
2.74m (max) x 1.9m (max) - Space and plumbing for washing machine and tumble dryer, wall units, under stairs cupboard, boiler.
Conservatory (17' 5" x 17' 5" (5.3m x 5.3m))
Double glazed windows to rear and sides, French doors to garden, radiator.
Landing
Double glazed Velux window, doors to all rooms.
Master Bedroom (14' 9" x 10' 5" (4.5m x 3.18m))
Double glazed sash window to rear, walk in wardrobe (was originally the en-suite and can be converted back as all pipework remains) radiator.
Bedroom Two (12' 4" x 10' 4" (3.76m x 3.15m))
Double glazed sash window to front, skylight to side, cupboard, radiator.
Bedroom Three (16' 0" x 8' 5" (4.88m x 2.57m))
Double glazed skylight to side, radiator.
Bedroom Four (11' 4" x 9' 0" (3.45m x 2.74m))
Double glazed Velux window to side, radiator.
Bathroom (8' 9" x 7' 1" (2.67m x 2.16m))
Three piece suite comprising bath with telephone style shower, low level WC, pedestal wash hand basin, tiled floor, partially tiled walls, radiator.
Rear Garden
Laid to lawn and patio, plant and shrub boarders, access to drive and garage.
Front Garden
Block paved driveway with parking for several vehicles and access to the garage.
Garage
Double doors, loft space.
Property Location
Similar Properties
Detached house For Sale Bristol Detached house For Sale BS16 Bristol new homes for sale BS16 new homes for sale Flats for sale Bristol Flats To Rent Bristol Flats for sale BS16 Flats to Rent BS16 Bristol estate agents BS16 estate agents



.gif)











