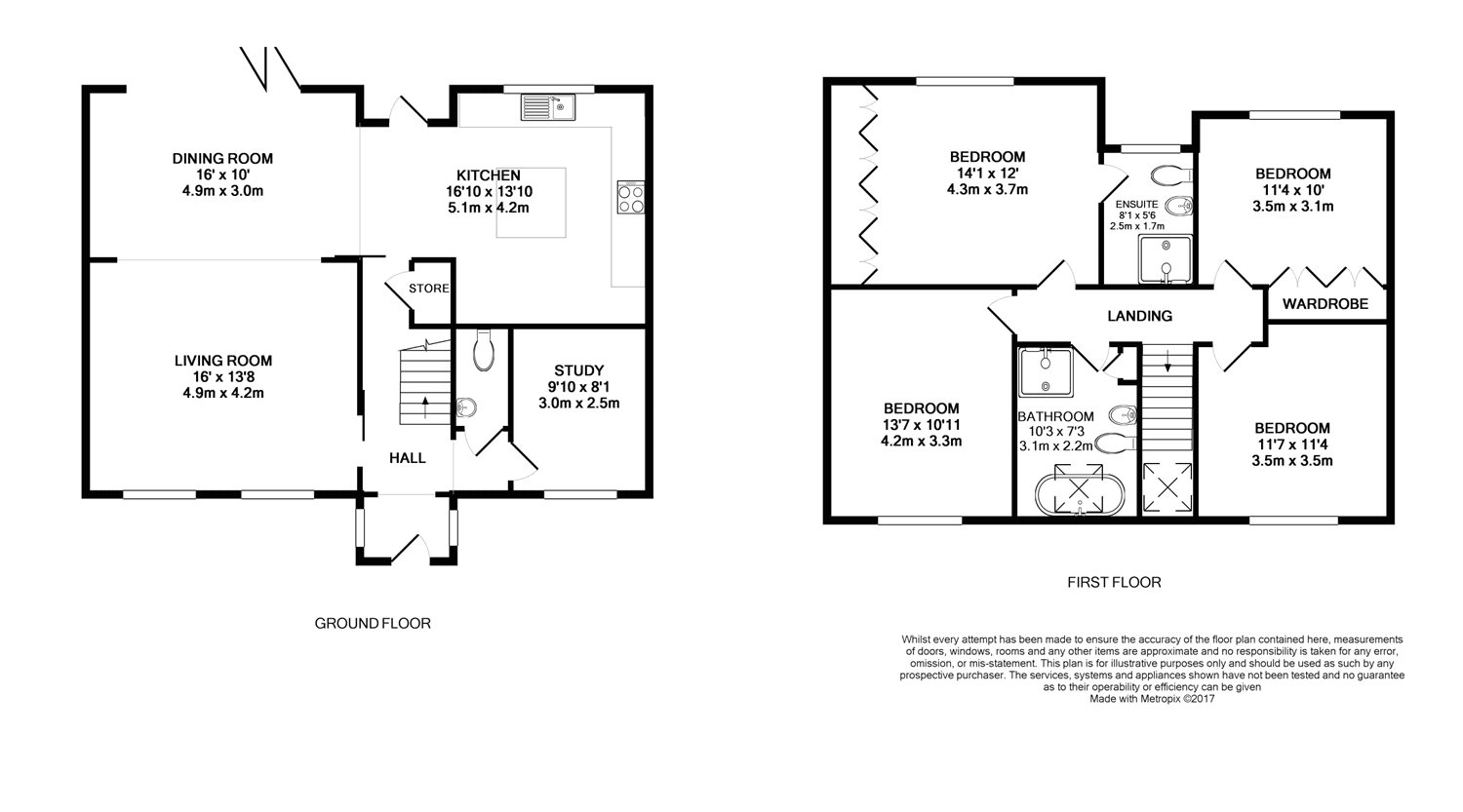4 Bedrooms Detached house for sale in Old Gloucester Road, Hambrook, Bristol BS16 | £ 625,000
Overview
| Price: | £ 625,000 |
|---|---|
| Contract type: | For Sale |
| Type: | Detached house |
| County: | Bristol |
| Town: | Bristol |
| Postcode: | BS16 |
| Address: | Old Gloucester Road, Hambrook, Bristol BS16 |
| Bathrooms: | 2 |
| Bedrooms: | 4 |
Property Description
This delightful house sits within the “Stream and Village Edge” setting of the Hambrook Conservation Area. It has been lovingly restored and updated for modern day living, including the addition of a timber clad extension to create a stylish contemporary family home.
The front door opens into a bright entrance hall with living spaces accessed through sliding barn doors. The ground floor comprises an impressive open-plan layout, under-stair cupboard, cloakroom and good-sized study that could also be used as a play room. Engineered oak flooring is fitted throughout the ground floor. The elegant contemporary kitchen boasts a breakfast island, quartz worktops and integrated appliances including neff induction hob and double oven with integrated microwave and warming drawer, separate full height fridge and freezer and a wine cooler. The kitchen flows into a generous dining area that is ideal for entertaining with bi-fold doors that open onto a decked area in the garden. Connected to the dining room is a well-proportioned living room with a charming feature fireplace and new contemporary log burner.
The first floor offers a substantial master bedroom with fitted wardrobes and a chic ensuite walk-in shower. There are a further three good-sized double bedrooms and a luxury family bathroom with separate bath and shower. The landing and bedrooms have newly fitted wool-rich carpets, and all bedrooms enjoy views of either the paddocks to the front or fields to the rear.
Outside is a spacious detached garage with sectional door, driveway parking for 2 cars and a lean-to housing the oil-fed boiler, oil tank and providing for additional storage space. The garden is newly landscaped with an attractive arrangement of decking, paving and lawn, enclosed by a dry-stone wall that is characteristic of the local area.
This unique property is not to be missed! Call now to arrange a viewing.
Ground Floor
Entrance Porch
Modern timber door with 5 lever mortice sashlock.
Entrance Hall (22' 1" x 6' 6" (6.74m x 1.97m))
Carpeted stairs with oak handrail, under stair store cupboard, barn doors on sliding track to kitchen/ dining area and living room.
Cloakroom
Study (10' 4" x 8' 1" (3.14m x 2.47m))
Kitchen (13' 9" x 11' 8" (4.18m x 3.56m))
Quartz worktops, neff 5-ring induction hob, breakfast island, integrated pull-out larder unit and recycling bins, wine cooler, extractor hood, integrated appliances: Dishwasher, washing machine, neff double ovens (incl. Microwave convection combination oven and warming drawer), separate full height fridge and freezer.
Dining Room (9' 10" x 15' 8" (2.99m x 4.77m))
Designer wall-mounted vertical radiators, 3.4m wide bi-fold doors.
Living Room (13' 8" x 16' 0" (4.16m x 4.88m))
Painted brick fire surround, granite hearth, contemporary Stovax log burner.
First Floor
Landing (3' 3" x 16' 1" (1m x 4.91m))
Velux window.
Master Bedroom (11' 7" x 13' 5" (3.53m x 4.1m))
Fitted wardrobes along full width of room, large window overlooking field.
En-Suite Shower (8' 2" x 5' 4" (2.48m x 1.62m))
Walk-in shower, tiled walls with recessed shelves, heated towel rail, mirrored wall cabinet, engineered wood floor.
Bedroom Two (10' 8" x 11' 9" (3.24m x 3.58m))
Built-in wardrobe.
Bedroom Three (10' 11" x 11' 9" (3.32m x 3.58m))
Family Bathroom (10' 4" x 7' 3" (3.15m x 2.21m))
Built-in linen cupboard, double ended bath, separate shower, tiled walls, Velux window, heated towel rail, mirrored wall cabinets, engineered wood floor.
Bedroom Four (13' 9" x 10' 11" (4.18m x 3.32m))
External
Garage (12' 10" x 19' 5" (3.9m x 5.92m))
Large single garage, sectional garage door, solid timber side door, driveway for 2 vehicles.
Covered Lean-To (25' 11" x 4' 10" (7.89m x 1.48m))
Oil-fed combination boiler and tank, storage area.
Rear Garden
Perimeter dry-stone wall, decking, lawn with gravelled border, external lighting.
Property Location
Similar Properties
Detached house For Sale Bristol Detached house For Sale BS16 Bristol new homes for sale BS16 new homes for sale Flats for sale Bristol Flats To Rent Bristol Flats for sale BS16 Flats to Rent BS16 Bristol estate agents BS16 estate agents



.gif)











