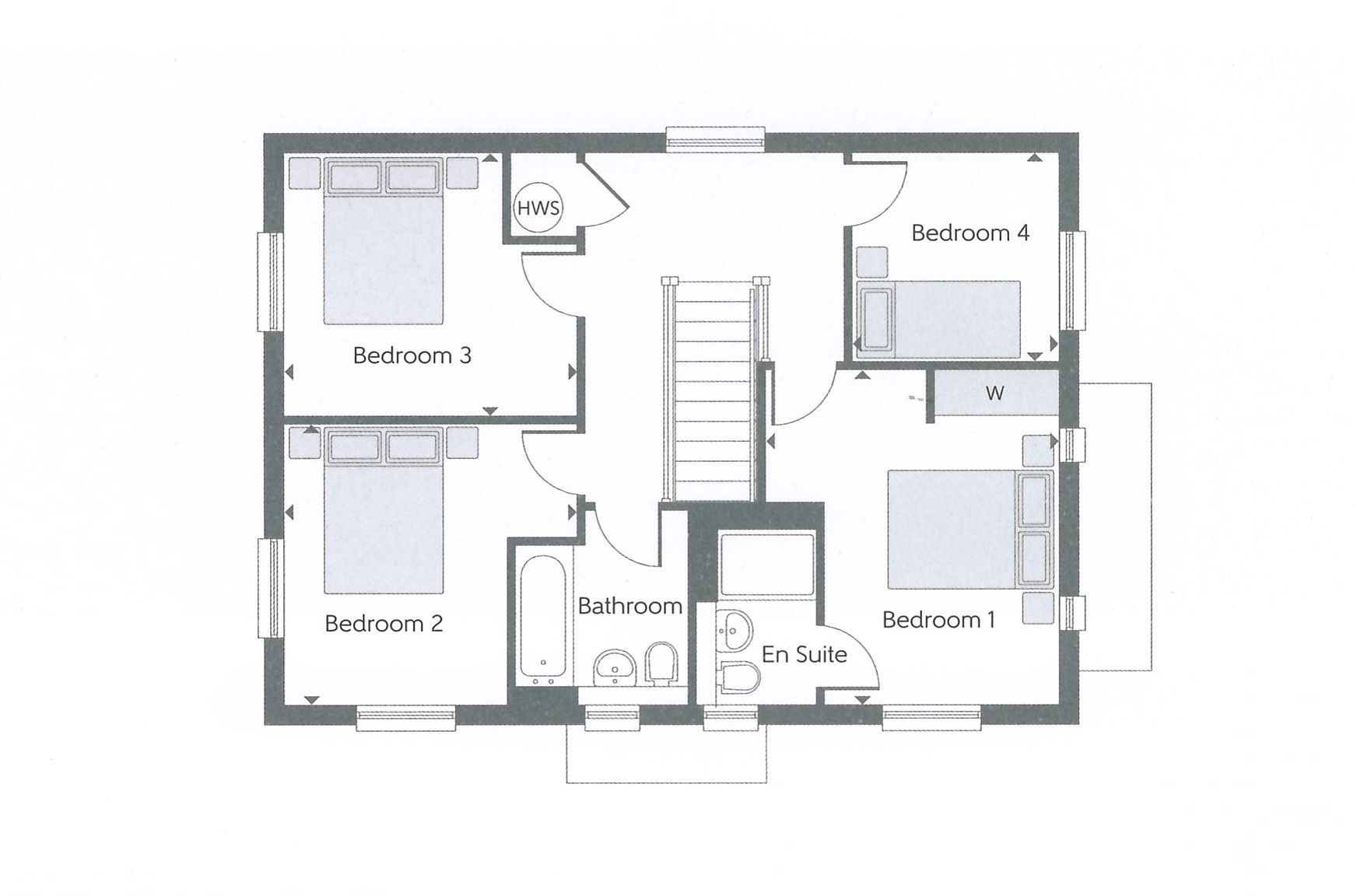4 Bedrooms Detached house for sale in Old Guildford Road, Broadbridge Heath, Horsham RH12 | £ 555,500
Overview
| Price: | £ 555,500 |
|---|---|
| Contract type: | For Sale |
| Type: | Detached house |
| County: | West Sussex |
| Town: | Horsham |
| Postcode: | RH12 |
| Address: | Old Guildford Road, Broadbridge Heath, Horsham RH12 |
| Bathrooms: | 2 |
| Bedrooms: | 4 |
Property Description
Summary
This spacious four bedroom detached family home is located on the Solomons Seal development by Bellway homes.
Open plan kitchen/dining room, spacious lounge, downstairs cloakroom, garage and parking.
Description
The property is located to the rear of the development and has parking for two cars in front of the garage.
On walking up to the home the covered entrance way gives access to the entrance hall with a traditional double fronted formal layout and a fantastic cloakroom.
The kitchen/dining room runs from front to rear with a large bay overlooking the rear gardens. With an upgraded designer kitchen called 'Varallo' finished in Dove grey by Roundel.
With integrated fridge freezer, dish washer, double oven and five ring gas hob and plenty of preparation space and storage space. The flooring is finished with 'Amtico'.
The Lounge is double aspect and has lots of space for a large suite.
Upstairs you have a large landing with window with four bedrooms. The master bedroom has a built in wardrobe and a great en-suite shower room.
The 2nd and 3rd bedrooms are doubles and bedroom four is a single.
The family bathroom is a three piece suite finished with mirror and shaver point.
Outside you have a lawned rear garden with access to the garage via a side door.
Ground Floor
Kitchen / Dining Room 21' 10" x 14' 4" ( 6.65m x 4.37m )
Living Room 21' 10" x 11' ( 6.65m x 3.35m )
First Floor
Bedroom 1 13' 4" x 11' 7" ( 4.06m x 3.53m )
Bedroom 2 11' 8" x 11' 2" ( 3.56m x 3.40m )
Bedroom 3 11' 8" x 10' 5" ( 3.56m x 3.17m )
Bedroom 4 8' 3" x 8' 2" ( 2.51m x 2.49m )
Specification
Kitchen
Stylish, contemporary kitchen units with co-ordinated work surfaces and soft close doors and drawers
Stainless steel 1 ½ bowl sink with chrome mixer tap
Stainless steel Zanussi electric oven, with gas hob and integrated extractor fan (aeg stainless steel
double oven to 4 and 5 bedroom homes)
Glass splashback
Space for washing machine
Integrated dishwasher and fridge/freezer
Electrical
Media hub to living room and bedroom 1
High speed, fibre optic broadband
usb charging sockets to kitchen, living room and bedroom 1
Lighting
Energy efficient lighting thought-out
Downlighters to kitchen, bathroom and en suites
Lighting to front entrance door and rear patio with pir sensor
Bathroom and En Suite
Roca white sanitaryware with chrome fittings
Surface mounted thermostatic shower to all en suites
Half height wall tiling behind W/C and basin
Shaver socket
Chrome heated towel rails to bathroom and en suite
Miscellaneous
Internal walls and ceilings in white matt emulsion
White painted internal doors with chrome finish ironmongery
White pvcu French doors to selected homes
'Ideal' high efficiency boiler
Karndean flooring to kitchen, bathroom, cloakroom and en suite
Stelrad compact radiators
Landscaping to front garden (in accordance with landscape scheme and planning approval)
Light and power to adjoining garages
Footpath to front entrance door and rear garden
Patio to rear garden
Close boarded timber fence to boundaries
10 year NHBC warranty
1. Money laundering regulations - Intending purchasers will be asked to produce identification documentation at a later stage and we would ask for your co-operation in order that there will be no delay in agreeing the sale.
2: These particulars do not constitute part or all of an offer or contract.
3: The measurements indicated are supplied for guidance only and as such must be considered incorrect.
4: Potential buyers are advised to recheck the measurements before committing to any expense.
5: Connells has not tested any apparatus, equipment, fixtures, fittings or services and it is the buyers interests to check the working condition of any appliances.
6: Connells has not sought to verify the legal title of the property and the buyers must obtain verification from their solicitor.
Property Location
Similar Properties
Detached house For Sale Horsham Detached house For Sale RH12 Horsham new homes for sale RH12 new homes for sale Flats for sale Horsham Flats To Rent Horsham Flats for sale RH12 Flats to Rent RH12 Horsham estate agents RH12 estate agents



.png)









