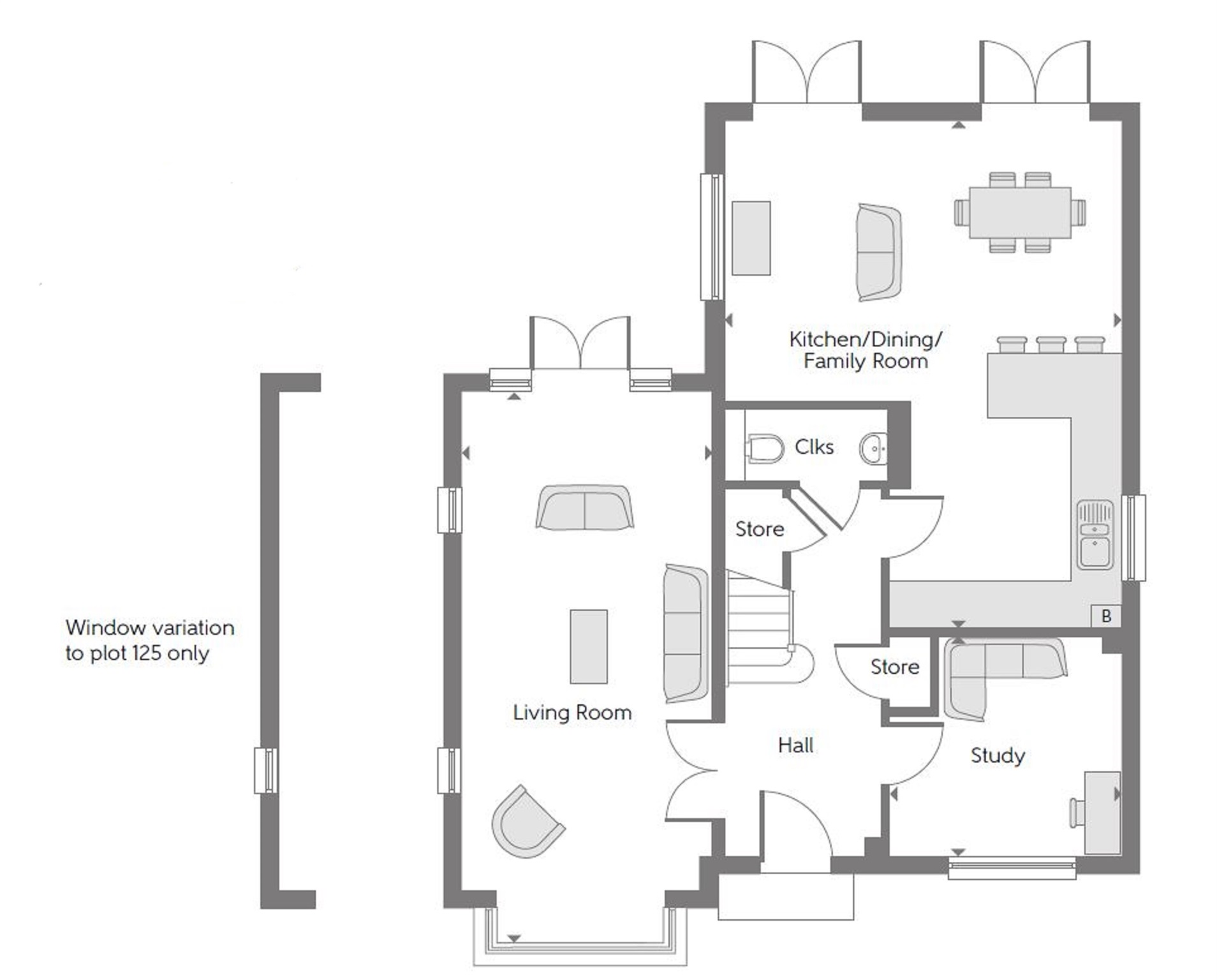4 Bedrooms Detached house for sale in Old Guildford Road, Broadbridge Heath, Horsham RH12 | £ 641,500
Overview
| Price: | £ 641,500 |
|---|---|
| Contract type: | For Sale |
| Type: | Detached house |
| County: | West Sussex |
| Town: | Horsham |
| Postcode: | RH12 |
| Address: | Old Guildford Road, Broadbridge Heath, Horsham RH12 |
| Bathrooms: | 2 |
| Bedrooms: | 4 |
Property Description
Summary
brand new release plot 149 the aster - View today to reserve the same house type as our stunning show home. You will see for yourself the real feature of this property is the large 22ft kitchen family area complete with breakfast bar and two sets of French doors leading to the garden.
Description
On entering the property the large open hallway provides access to the living room, study and kitchen. The living room is really bright as it is dual aspect, with a large bay window to the front and French doors to the rear opening onto the garden. The large kitchen family area is complete with breakfast bar and two sets of French doors; there is plenty of space for a dining table and sofas making this the heart of the home. The kitchen comes fully fitted to include aeg Integrated fridge freezer, dishwasher, electric double oven, 5 ring gas, hob, extractor and glass splashback; soft close units with composite work surfaces and upstands and Karndean flooring.
Upstairs there are 4 bedrooms which are all doubles with en suite bathrooms to the master and bedroom 2. The master bedroom also benefits from two sets of built in double wardrobes. While bedrooms 3 and 4 share the family bathroom and along with the en suites, they all come fitted with Roca white bathroom suites and chrome heated towel rails with Karndean flooring
Ground Floor
Kitchen / Dining / Family Room 22' 11" x 17' 9" ( 6.99m x 5.41m )
Living Room 24' 9" x 11' 4" ( 7.54m x 3.45m )
Study 10' 5" x 9' 10" ( 3.17m x 3.00m )
First Floor
Bedroom 1 15' 7" x 12' ( 4.75m x 3.66m )
Bedroom 2 14' x 11' 6" ( 4.27m x 3.51m )
Bedroom 3 11' 6" x 10' 2" ( 3.51m x 3.10m )
Bedroom 4 10' 4" x 8' 10" ( 3.15m x 2.69m )
Specification
Kitchen
Stylish, contemporary kitchen units with co-ordinated work surfaces and soft close doors and drawers
Stainless steel 1 ½ bowl sink with chrome mixer tap
Stainless steel Zanussi electric oven, with gas hob and integrated extractor fan (aeg stainless steel
double oven to 4 and 5 bedroom homes)
Glass splashback
Space for washing machine
Integrated dishwasher and fridge/freezer
Electrical
Media hub to living room and bedroom 1
High speed, fibre option broadband
usb charging sockets to kitchen, living room and bedroom 1
Lighting
Energy efficient lighting thought-out
Downlighters to kitchen, bathroom and en suites
Lighting to front entrance door and rear patio with pir sensor
Bathroom and En Suite
Roca white sanitaryware with chrome fittings
Surface mounted thermostatic shower to all en suites
Half height wall tiling behind W/C and basin
Shaver socket
Chrome heated towel rails to bathroom and en suite
Miscellaneous
Internal walls and ceilings in white matt emulsion
White painted internal doors with chrome finish ironmongery
White pvcu French doors to selected homes
'Ideal' high efficiency boiler
Karndean flooring to kitchen, bathroom, cloakroom and en suite
Stelrad compact radiators
Landscaping to front garden (in accordance with landscape scheme and planning approval)
Light and power to adjoining garages
Footpath to front entrance door and rear garden
Patio to rear garden
Close boarded timber fence to boundaries
10 year NHBC warranty
Disclaimer
All information has been taken from the developers brochure and is subject to verification.
1. Money laundering regulations - Intending purchasers will be asked to produce identification documentation at a later stage and we would ask for your co-operation in order that there will be no delay in agreeing the sale.
2: These particulars do not constitute part or all of an offer or contract.
3: The measurements indicated are supplied for guidance only and as such must be considered incorrect.
4: Potential buyers are advised to recheck the measurements before committing to any expense.
5: Connells has not tested any apparatus, equipment, fixtures, fittings or services and it is the buyers interests to check the working condition of any appliances.
6: Connells has not sought to verify the legal title of the property and the buyers must obtain verification from their solicitor.
Property Location
Similar Properties
Detached house For Sale Horsham Detached house For Sale RH12 Horsham new homes for sale RH12 new homes for sale Flats for sale Horsham Flats To Rent Horsham Flats for sale RH12 Flats to Rent RH12 Horsham estate agents RH12 estate agents



.png)










