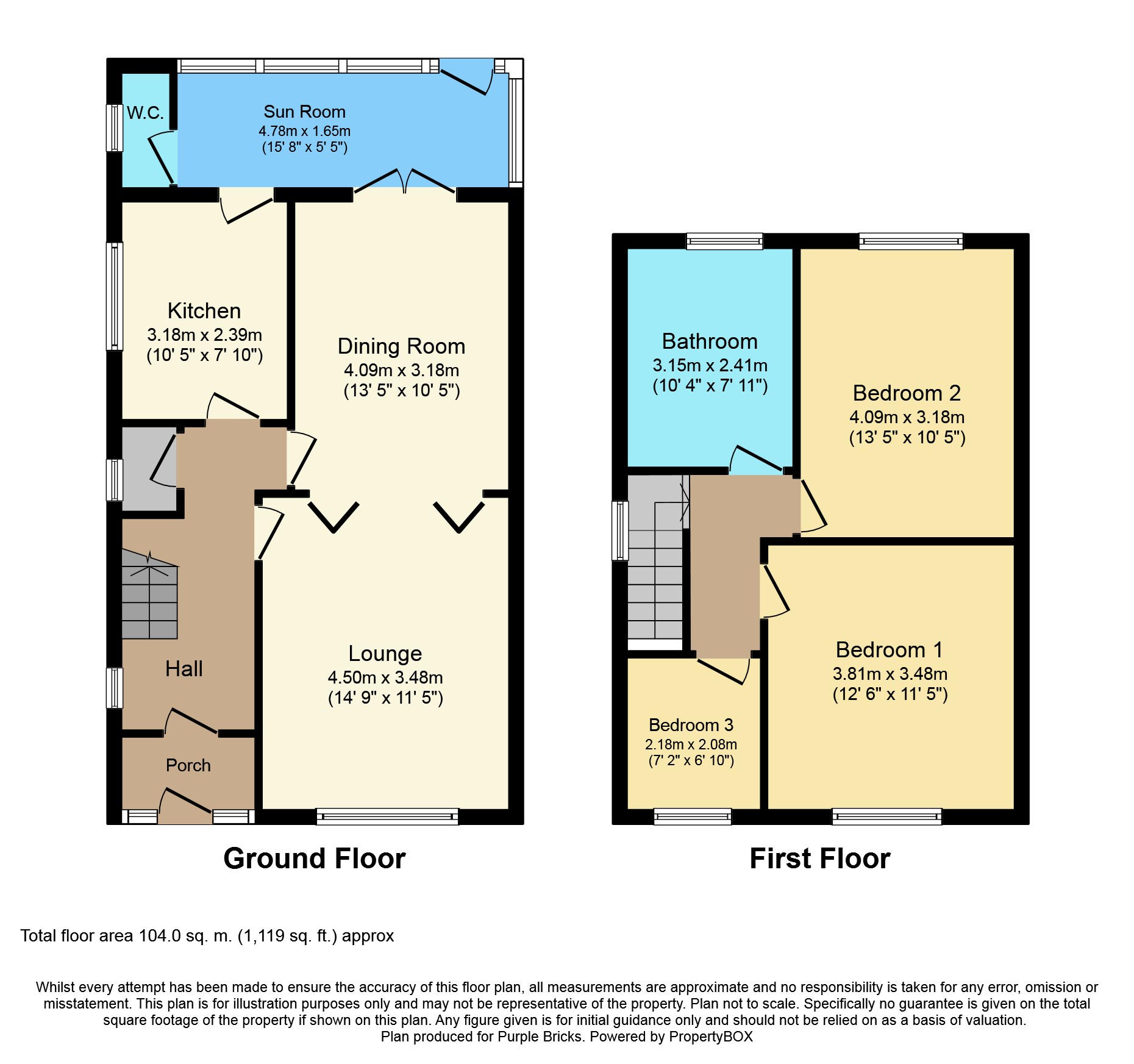3 Bedrooms Detached house for sale in Old Hednesford Road, Cannock WS11 | £ 250,000
Overview
| Price: | £ 250,000 |
|---|---|
| Contract type: | For Sale |
| Type: | Detached house |
| County: | Staffordshire |
| Town: | Cannock |
| Postcode: | WS11 |
| Address: | Old Hednesford Road, Cannock WS11 |
| Bathrooms: | 1 |
| Bedrooms: | 3 |
Property Description
*** no chain ***
Purplebricks are pleased to offer for sale this large traditional detached family home located on a generous sized plot which is a short walk from Cannock town centre with excellent facilities including local shops, bars and restaurants also being close to good schools both primary, secondary and colleges. Excellent public transport links nearby including bus and train station with easy access to both the M6 and M6 toll. Also a short distance from Cannock Chase Forest.
The ground floor briefly comprises: Entrance porch, through hallway with Parquet flooring, bright generous sized lounge with by-folding doors separating the dining room, hand made fitted kitchen, sun room and guest WC.
Large driveway for several vehicles and garage. Enormous sized enclosed private rear garden.
The property does need some cosmetic improvements. Benefiting from new double glazed windows, gas central heating with a new boiler and a refurbished roof.
Viewing is imperative due to the size, layout and general high demand for the location and style of property on offer.
Please visit or call to book a viewing 24/7
Front View
Large driveway for several vehicles and front entrance door into:
Entrance Porch
Enclosed entrance porch with Parquet flooring and door into:
Entrance Hall
Through hallway with Parquet flooring, stairs leading up to the first floor, under stairs storage cupboard and doors into lounge, dining room and kitchen.
Lounge
14'9" X 11'5"
Bright generous sized lounge over looking the front of the property, carpeted floor and by-folding doors into:
Dining Room
13'5" X 10'5"
Lovely sized dining room with carpeted floor and French doors leading into the sun room.
Kitchen
10'5" X 7'10"
Hand made fitted kitchen over looking the side of the property with vinyl flooring. Fitted with a range of white wall and base units with work tops. Space for cooker, fridge and washing machine. Door into:
Sun Room
5'5" X 15'8"
Door leading on to the rear garden and door into:
Guest W.C.
Frosted window to the side of the property and fitted with a two piece suite.
Landing
Window over looking the side, carpeted flooring, loft access and doors into:
Bedroom One
13'5" X 10'5"
Double bedroom over looking the rear with fitted wardrobes and with carpeted flooring.
Bedroom Two
12'6" X 11'5"
Double bedroom over looking the front and with carpeted flooring.
Bedroom Three
7'2" X 6'10"
Single bedroom over looking the front and with carpeted flooring. The current owners converted this room which was previously the bathroom.
Bathroom
10'4" X 7'11"
Large bathroom with frosted window over looking the rear with vinyl flooring and four piece suite.
Rear Garden
Enormous sized enclosed private rear garden with a patio area and mainly laid to lawn with gated access to the front.
Garage
Single detached garage
Property Location
Similar Properties
Detached house For Sale Cannock Detached house For Sale WS11 Cannock new homes for sale WS11 new homes for sale Flats for sale Cannock Flats To Rent Cannock Flats for sale WS11 Flats to Rent WS11 Cannock estate agents WS11 estate agents



.png)











