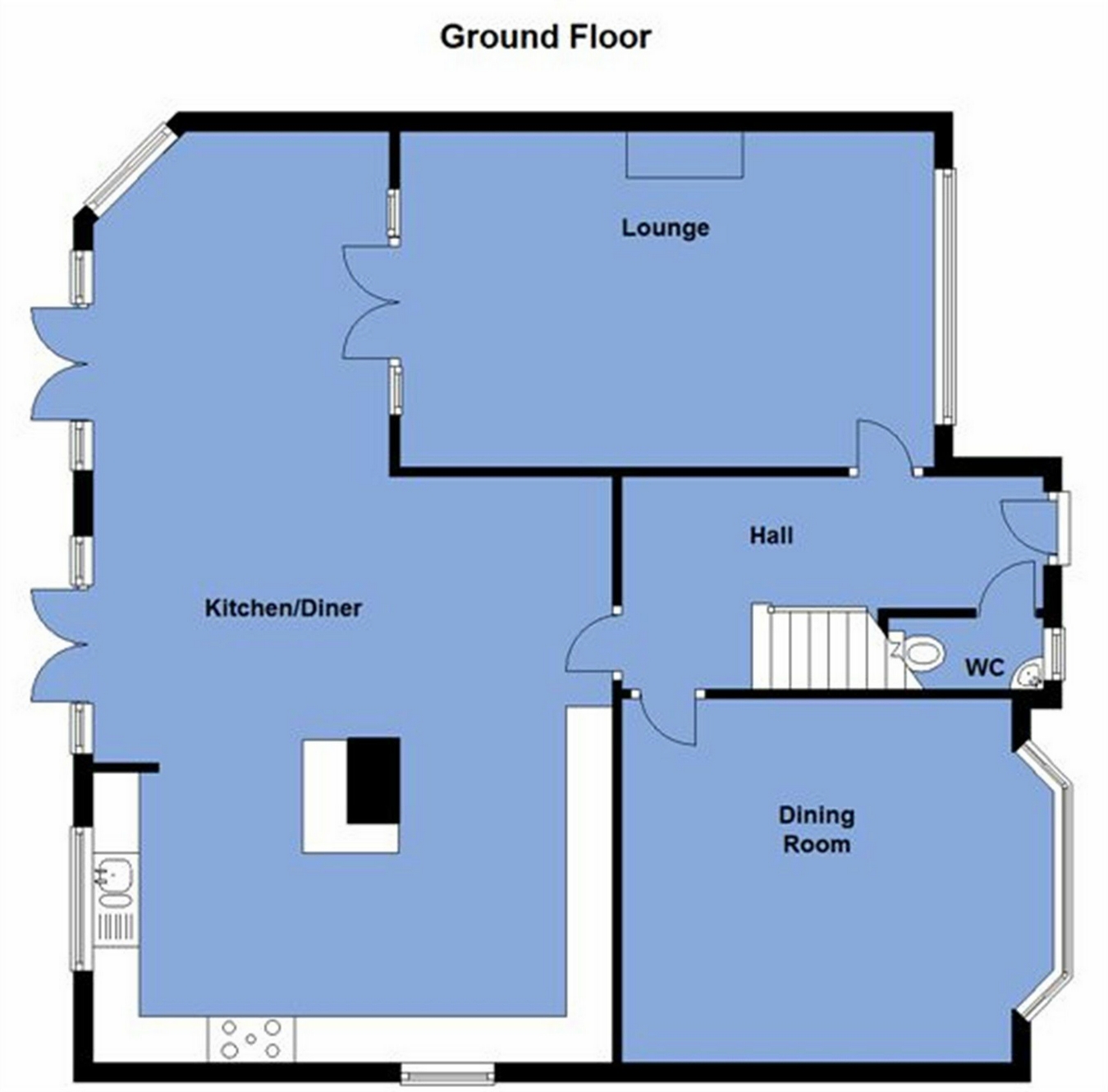3 Bedrooms Detached house for sale in Old Kiln Lane, Bolton BL1 | £ 515,000
Overview
| Price: | £ 515,000 |
|---|---|
| Contract type: | For Sale |
| Type: | Detached house |
| County: | Greater Manchester |
| Town: | Bolton |
| Postcode: | BL1 |
| Address: | Old Kiln Lane, Bolton BL1 |
| Bathrooms: | 0 |
| Bedrooms: | 3 |
Property Description
Key features:
- Stunning detached home
- Excellent views and large rear garden
- Further scope to extend
- Detached double garage plus cellar rooms
- Striking open-plan kitchen and day room
- Oak doors throughout
- Double bedrooms
- Raised decking area plus good level rear garden
Main Description:
The House:
High Ridge is sat within an excellent plot size and enjoys superb views over Doffcocker Lodge to the rear. The extended layout affords two well-proportioned and separate reception rooms on either side of the entrance hall plus an impressive open-plan kitchen and living space finished with contemporary log burner. This room takes full advantage of the excellent views and open aspect. All the bedrooms are an excellent double size and two of the rooms enjoy the impressive vista. The master bedroom includes an en-suite and the family bathroom is particularly well presented.
The home offers a real sense of quality throughout and this combines well with the functional aspects such as the detached double garage, useful cellar storage rooms and the combination of a raised decking area coupled with a good level rear garden. In summary, High Ridge is a stunning home in a prime location and sat on an excellent plot with great views. An early viewing is strongly advised.
The Area:
Old Kiln Lane is a prestigious address and in one of the town's most highly regarded areas. The Lane offers great access to nearby schools and sports clubs and the 'top' part of the Lane provides access towards the nearby moors. Doffcocker Lodge which is to the rear of the property is a local nature reserve and well used by dog walkers and cyclists etc. The town has good motorway and rail links and many people consider the Trafford Centre and Manchester city centre an appropriate distance to shop, work and socialise. Local schools are a consistently strong feature that attract people to the area.
Directions:
Directions:
From the traffic lit junction with Victoria Road, Chorley New Road and Beaumont Road, proceed up Victoria Road following the bend round to the left-hand side onto Stapleton Avenue. At the traffic lights turn right onto Old Kiln Lane where the property will be on your left.
Ground Floor
Entrance
With solid oak floor and stairs to first floor landing.
Cloakroom
Front window, circular hand basin on granite and WC.
Lounge
17' 11" x 11' 11" (5.46m x 3.63m) Positioned to the front, with limestone fireplace, hearth and surround and gas fire. Front window and French doors with side screens opening into the Day Room.
Dining Room
12' 10" x 14' 11" max to bay (3.91m x 4.55m) with side and front-facing windows, fireplace with gas point.
Open Plan Kitchen & Day Room
18' 7" max x 32' 8" max (5.66m x 9.96m) Open Plan Kitchen & Day Room
Day Room
With solid oak flooring and Centura log burner; part vaulted ceiling, Velux roof lights and two sets of French doors with side screens which overlook the garden and lodge.
Kitchen
Including dishwasher, combination microwave and oven. Range Master Professional dual fuel oven. Plumbing for washing machine. Pan drawers, pull-out pantry and Karndean flooring. There are glass panelled cupboards with display shelving, LED cupboard and display ceiling down lights.
First Floor
Landing
With front-facing original stained and leaded window.
Master Bedroom
13' 7" x 10' 2" (4.14m x 3.10m) 13' 7" x 10' 2" (4.14m x 3.10m to front of wardrobes) With excellent views to the rear.
Master En Suite
11' 4" x 5' 9" (3.45m x 1.75m) Front-facing window with wooden shutters, three-piece suite with circular hand basin on vanity and storage, WC and stand alone ladies slipper bath.
Bedroom 2
13' 4" x 12' 11" (4.06m x 3.94m) Front double with fitted wardrobes, front and side windows.
Bedroom 3
9' 10" x 18' 10" (3.00m x 5.74m) Large rear double with two side windows plus French doors and Juliet balcony taking in the excellent views. Loft access.
Bathroom
9' 7" x 8' 1" max (2.92m x 2.46m) With double width shaped shower cubicle, WC, radiator / towel heater and large hand basin within vanity storage unit. Excellent views to the rear.
Loft
Accessed with large hatch and folding ladder. Part boarded with lighting.
Outside / Gardens
Gardens
To the side a block paved drive which can accommodate four cars leads to a detached double garage with power and water, two tiers of decking, further large lawned garden with well stocked borders and adjoins the lodge area to the rear. Access to the cellar.
Cellar
Accessed from the outside at the rear:
Good head height to the first two rooms.
Cellar Room 1 9' 10" x 10' 5" (3.00m x 3.18m) with power sockets.
Cellar Room 2 21' 11" x 9' 11" (6.68m x 3.02m)
Cellar Room 3 20' 4" x 8' (6.20m x 2.44m) with consumer unit, meter and the gas central heating boiler plus the pressurised system.
Property Location
Similar Properties
Detached house For Sale Bolton Detached house For Sale BL1 Bolton new homes for sale BL1 new homes for sale Flats for sale Bolton Flats To Rent Bolton Flats for sale BL1 Flats to Rent BL1 Bolton estate agents BL1 estate agents



.png)











