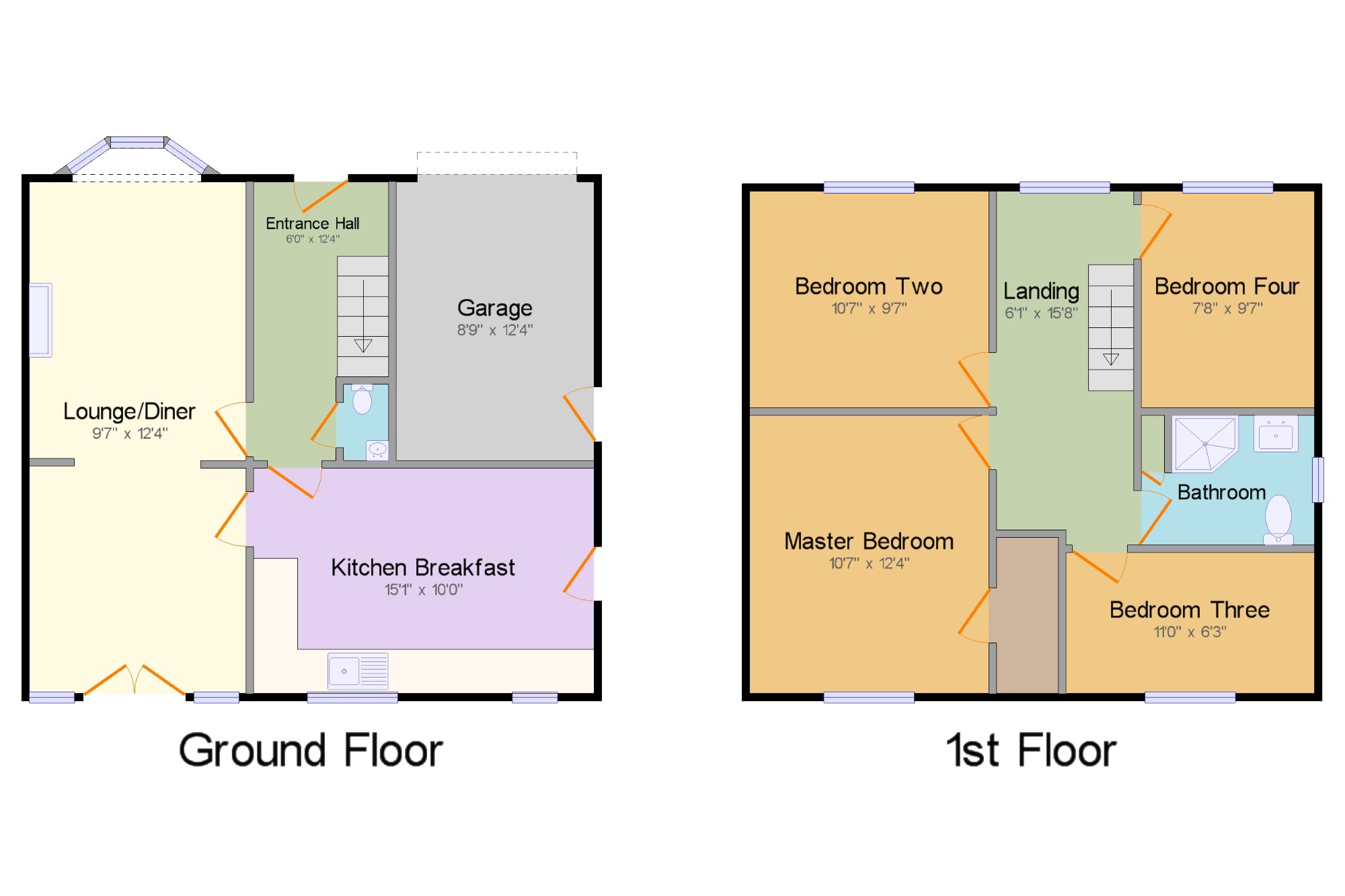4 Bedrooms Detached house for sale in Old Lindens Close, Streetly, Sutton Coldfield, West Midlands B74 | £ 385,000
Overview
| Price: | £ 385,000 |
|---|---|
| Contract type: | For Sale |
| Type: | Detached house |
| County: | West Midlands |
| Town: | Sutton Coldfield |
| Postcode: | B74 |
| Address: | Old Lindens Close, Streetly, Sutton Coldfield, West Midlands B74 |
| Bathrooms: | 2 |
| Bedrooms: | 4 |
Property Description
Bairstow eves are proud to offer this family home in the popular cul-de-sac Old Lindens Close.This recently re-carpeted family home provides entrance hallway, through lounge/diner with feature fireplace and patio doors leading to garden, kitchen/breakfast room with fitted wall and base units, integrated oven and hob and space for table or family seating area, w.C.Upstairs provides four separate bedrooms, the master having a walk in storage cupboard which was once an ensuite shower room with w.C, hand basin, and modern family shower room and can easily be converted back to its previous the rear you have good size garden mostly laid to lawn with patio area. Ample parking is provided by a driveway also giving access to the fully appreciate all this modern family home has to offer we recommend an internal viewing accompanied by one of our agents.
Modern detached family home.
Four separate bedrooms.
Through lounge/diner and downstairs w.C.
Kitchen/Breakfast room with integrated oven and hob.
Driveway and garage.
Catchment area: Lindens Primary School, The Streetly Academy
Entrance Hall x . Front triple glazed door, Radiator, staircase. Carpeted.
Lounge9'7" x 12'4" (2.92m x 3.76m). Double glazed uPVC box bay window facing the front. Feature fireplace. UPVC double glazed door to the rear opening onto the patio. Radiator, carpeted flooring.
WC x . Radiator, vinyl flooring. Low level WC, wall-mounted sink.
Kitchen Breakfast15'1" x 10' (4.6m x 3.05m). Double glazed uPVC sash window facing the rear overlooking the garden. Roll edge work surface, fitted and wall and base units, sink with drainer, integrated gas oven with integrated electric hob and over hob extractor. Radiator, vinyl flooring with space for table or family seating area.
Landing x . Double glazed uPVC sash window. Radiator, carpeted flooring.
Master Bedroom10'7" x 12'4" (3.23m x 3.76m). Double bedroom; double glazed uPVC sash window overlooking the garden. Radiator, carpeted flooring with door leading to storage space which was once an en-suite shower room with w.C and wash hand basin.
Bedroom Two10'7" x 9'7" (3.23m x 2.92m). Double bedroom; double glazed uPVC sash window. Radiator, carpeted flooring.
Bedroom Three11' x 6'3" (3.35m x 1.9m). Double bedroom; double glazed uPVC sash window. Radiator, carpeted flooring.
Bedroom Four7'8" x 9'7" (2.34m x 2.92m). Double bedroom; double glazed uPVC sash window. Radiator, carpeted flooring.
Bathroom x . Double glazed uPVC sash window. Heated towel rail, vinyl flooring, built-in storage cupboard. Low level WC, corner shower and pedestal sink.
Garage x . Single garage with up and over door. Lighting. Electric and gas meters, boiler.
Property Location
Similar Properties
Detached house For Sale Sutton Coldfield Detached house For Sale B74 Sutton Coldfield new homes for sale B74 new homes for sale Flats for sale Sutton Coldfield Flats To Rent Sutton Coldfield Flats for sale B74 Flats to Rent B74 Sutton Coldfield estate agents B74 estate agents



.png)











