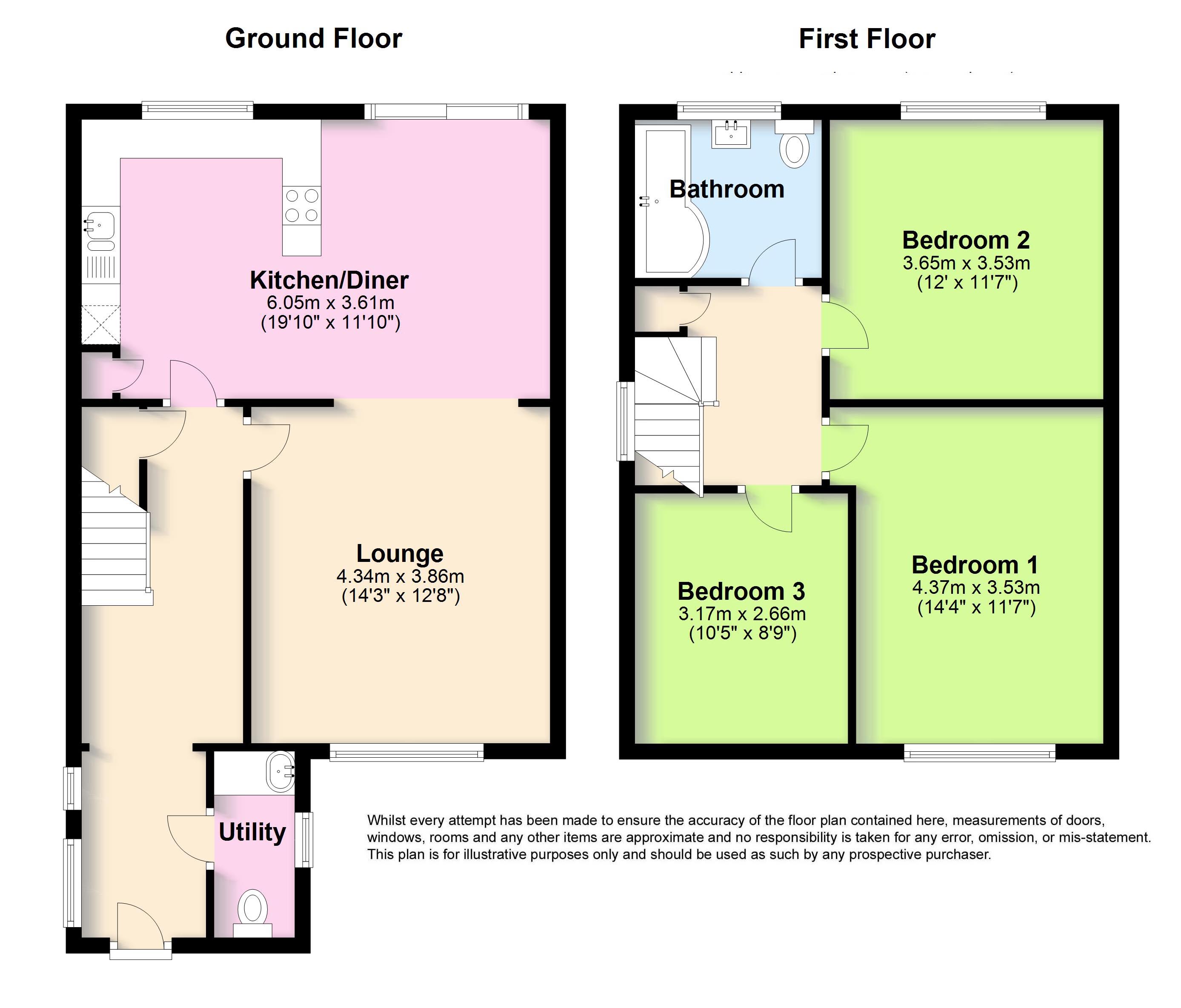3 Bedrooms Detached house for sale in Old Manor Road, Rustington, West Sussex BN16 | £ 460,000
Overview
| Price: | £ 460,000 |
|---|---|
| Contract type: | For Sale |
| Type: | Detached house |
| County: | West Sussex |
| Town: | Littlehampton |
| Postcode: | BN16 |
| Address: | Old Manor Road, Rustington, West Sussex BN16 |
| Bathrooms: | 2 |
| Bedrooms: | 3 |
Property Description
An extended detached house situated in a tree lined road.
Offered in excellent decorative condition throughout is this extended three bedroom detached home with three spacious bedrooms and refitted kitchen/diner, ground floor cloakroom/utility room, extended hallway and off street parking for several vehicles.
The Accomodation Comprises
Frosted glass front door and window to side to
Extended Entrance Hall
With two further double glazed windows to side, stairs to first floor landing, catflap, radiator, understairs storage cupboard with electric meters.
Downstairs Ground Floor WC/Utilities Room (2.41m x 1.04m (7' 11" x 3' 5"))
Low level wc, frosted glass sealed unit window to front and double glazed frosted glass window to side, worktop with space above and below for tumble dryer and plumbing for washing machine, plus sink with mixer tap, extractor.
Lounge (4.34m x 3.86m (14' 3" x 12' 8"))
Double glazed window to front, radiator, open fire, opening into
Refitted Kitchen/Diner (6.05m x 3.6m (19' 10" x 11' 10"))
In the dining room end is a radiator and french sliding double glazed doors to rear garden, double glazed window to rear.
In the kitchen there is a matching range of base and wall mounted units with drawers, stone work surface and part tiled walls, 1 1/2 bowl sink unit with mixer taps, integrated appliances include fridge, freezer, oven, dishwasher, microwave and space for wine cooler.
Stairs To First Floor Landing
Double glazed window to side, access to loft storage space, doors to all first floor rooms. Airing cupboard with gas fired central heating boiler, slatted shelving.
Bedroom One (4.37m x 3.53m (14' 4" x 11' 7"))
Double glazed window to front, radiator.
Bedroom Two (3.66m x 3.53m (12' 0" x 11' 7"))
Double glazed window, radiator.
Bedroom Three (3.18m x 2.67m (10' 5" x 8' 9"))
Double glazed window, radiator.
Refitted Bathroom (2.4m x 1.8m (7' 10" x 5' 11"))
Comprising shaped bath with wall mounted and overhead shower, part tiled walls, low level wc, vanity sink unit with mixer taps and sunken basin with cupboards beneath, plus double glazed frosted glass window and tiled floor.
Outside And General
Rear Garden
Laid mainly to lawn with established shrub borders.
Detached Garage
With up and over door and double glazed window to side, rear access door.
Front Garden
Laid to lawn with established borders, off street parking for several vehicles and carport.
Please Note
Please note these draft property particulars are Version 1 and have not been approved by the Vendor and are for guidance purposes only.
Property Location
Similar Properties
Detached house For Sale Littlehampton Detached house For Sale BN16 Littlehampton new homes for sale BN16 new homes for sale Flats for sale Littlehampton Flats To Rent Littlehampton Flats for sale BN16 Flats to Rent BN16 Littlehampton estate agents BN16 estate agents



.png)









