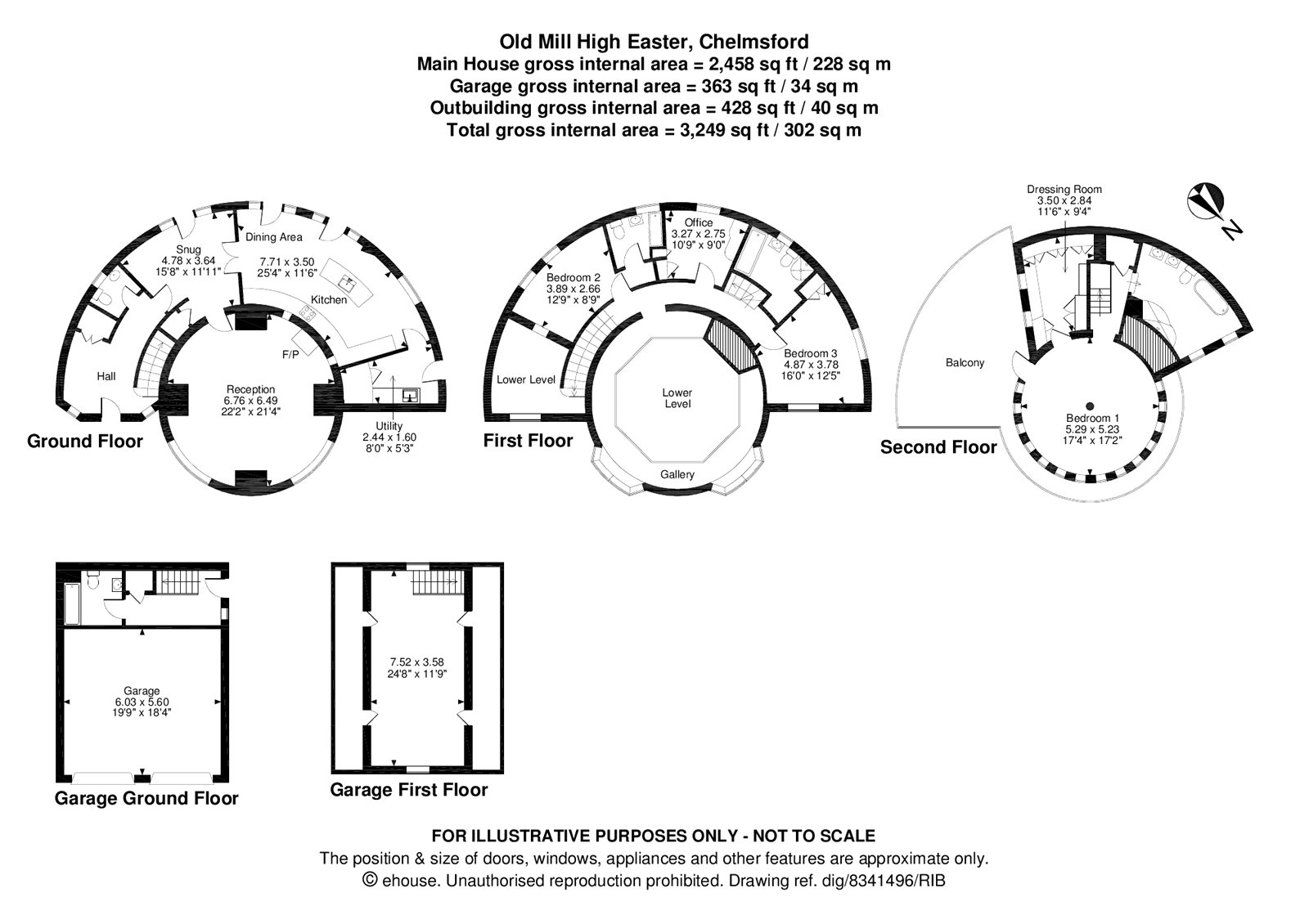4 Bedrooms Detached house for sale in Old Mill, High Easter, Chelmsford, Essex CM1 | £ 1,250,000
Overview
| Price: | £ 1,250,000 |
|---|---|
| Contract type: | For Sale |
| Type: | Detached house |
| County: | Essex |
| Town: | Chelmsford |
| Postcode: | CM1 |
| Address: | Old Mill, High Easter, Chelmsford, Essex CM1 |
| Bathrooms: | 3 |
| Bedrooms: | 4 |
Property Description
The Old Mill, which according to its listing is a Grade II, of architectural or historical interest, and was originally built as a post mill in the late 19th Century, although one beam is inscribed with the date 1799. Converted to a house in the late 20th Century, the unique property occupies an elevated position with stunning views over surrounding
Essex countryside.
Situated just south of the village of High Easter, the property is set back in to its grounds and approached across a gravel driveway and steps rising to the front entrance. An impressive reception hall with galleried tall feature windows and entrance door opens to the reception hall with circular staircase rising to the upper floors and door to cloakroom and further door to an impressive open plan kitchen/family room with extensive oak flooring and full height multipane windows to the rear overlooking the delightful grounds and gardens. Within the kitchen it is fitted with solid wood units topped with Granite and wood with matching eye level cupboards, some built in appliances and a matching island unit with integrated dishwasher beneath. To one end of the room is a sitting area with glazed door and side lights overlooking the garden and leading on to an extensive cedar wood timber deck. A useful utility room can be located at the end of this room, also fitted with cupboards and eye level units with access to the rear garden.
One of the primary features of this property is the stunning circular living room with the old mill post and braces rising for two storeys in height to a galleried landing and library area above. This room features four red brick buttresses which support the frame of the former windmill which, prior to this conversion, supported the revolving top of the mill and sails. A brick recess between two of these buttresses incorporate a modern wood burner and two serving hatches to the kitchen. There are four sets of windows
providing a good deal of natural lighting within the room.
The first floor landing has an opening on to the gallery overlooking the living room and is fitted with bespoke furniture and bookshelving. Three wndows with window seats provide a lovely outlook over the adjoining countryside. There are three bedrooms on the first floor, all orientated to take advantage of the views to the rear, two with en suite, one being a Jack & Jill bathroom and shower.
From the landing a further staircase rises to the master bedroom suite, a circular room with breathtaking, far reaching views. A door leads on to the second floor terrace, and access to a fitted en suite dressing room. There is a further built in wardrobe and a beautiful en suite bathroom finished with tiled floor, walk-in shower, bath tub, twin wash hand basins and we. The extensive terracing encircling the master bedroom is retained by a hardwood balustrade within a metal frame and enjoys uninterrupted, far reaching views.
Outside, the ground and gardens, a wrought iron gate opens to a broad gravel drive and parking area to the front of the house and garaging. The garage is a substantial structure under a pitch tiled roof with two up and over doors. At the rear of the garage a separate door leads in to a hallway with ground floor bathroom and staircase to the front floor, open room with four steps
To the south of the property there are formal gardens and grounds comprising a substantial timber deck extending across the rear of the living area and with steps down to extensive lawns interspersed with mature trees and hedging and to the west a young orchard, rose clad terrace planted with box hedging and shrub beds.
There is a second entrance in to the grounds through a five bar gate and beyond the
formal gardens is a further area of land extending to about 0. 38 of an acre surrounding by mature hedgerows and trees adjoining open farmland.
High Easter is a well regarded and much sought after Essex village, situated approx 5.5 miles from Great Dunmow and 9.5 miles from Chelmsford. The village has a range of amenities which include primary school and play school, church, post office and restaurant. The area is popular with commuters as there is access to the A12 at Chelmsford, which also has a main line station with regular services to London Liverpool
Street (approx 35 minutes). The market town of Bishop’s Stortford lies to the west and offers a comprehensive range of shops, schools, sports
facilities, golf courses, a mainline station with services to London Liverpool Street (approx 35 mins) and access to the M11 motorway (J8) and to
Stansted airport.
Property Location
Similar Properties
Detached house For Sale Chelmsford Detached house For Sale CM1 Chelmsford new homes for sale CM1 new homes for sale Flats for sale Chelmsford Flats To Rent Chelmsford Flats for sale CM1 Flats to Rent CM1 Chelmsford estate agents CM1 estate agents



.png)











