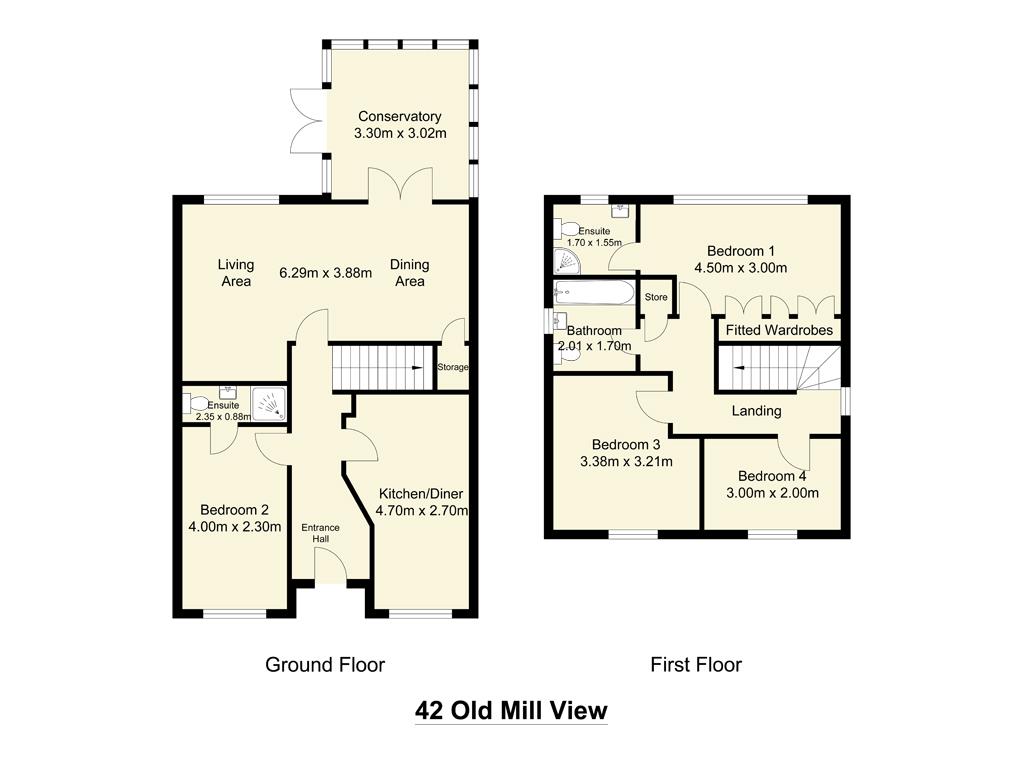4 Bedrooms Detached house for sale in Old Mill View, Dewsbury WF12 | £ 290,000
Overview
| Price: | £ 290,000 |
|---|---|
| Contract type: | For Sale |
| Type: | Detached house |
| County: | West Yorkshire |
| Town: | Dewsbury |
| Postcode: | WF12 |
| Address: | Old Mill View, Dewsbury WF12 |
| Bathrooms: | 1 |
| Bedrooms: | 4 |
Property Description
Adams Estates are pleased to offer for sale this modern 4 bedroom detached house with two en suite bedrooms . The property features: Entrance hall with extended fitted kitchen/breakfast, en suite bedroom, lounge / dining room and conservatory 3 first floor bedrooms with en suite to master and 3 piece family bathroom/wc. To the outside there is an enclosed rear garden to the rear, with balck paved driveway for 3 cars.
The property is maintained to a high standard throughout and is ready to move into.
An early viewing is recommended to avoid disappointment.
Ground floor
Entrance Hall
Providing access to all ground floor rooms, staircase to first floor. Partial flooring and carpeted
Kitchen - 15'4" (4.67m) x 8'8" (2.64m)
Extended to the front this is a modern kitchen with granite work top and matching granite floor tiles, built in breakfast bar and benefiting from an attractive range of matching wall and base units. Having inset sink and draining area, integrated oven/hob/extractor, fridge freezer, dishwasher and washing machine front facing window, wall mounted radiator
Lounge/Diner - 20'3" (6.17m) x 3'8" (1.12m)
A spacious and lightly decorated room, having a rear facing window, wall mounted radiator and feature fireplace. Storage cupboard and door to conservatory
Conservatory - 10'8" (3.25m) x 9'9" (2.97m)
UPVC construction with double glazed patio doors to the rear and storage heater.
Bedroom 2 (En Suite) - 13'1" (3.99m) x 6'8" (2.03m)
Ground floor bedroom with double glazed window and benefiting from 3 piece en suite bathroom
first floor
Master Bedroom - 14'7" (4.45m) x 9'8" (2.95m)
Double glazed window to the rear with radiator and built-in wardrobes.
En Suite
Three piece suite comprising of a wash hand basin with vanity unit, low level wc and shower cubicle with corner shower. Fully tiled walls, spotlights to the ceiling and storage cupboard housing the central heating number. Double glazed window to the rear and chrome radiator and chrome towel rail
Bedroom 3 - 10'8" (3.25m) x 10'4" (3.15m)
Double glazed window to the front with radiator and built-in wardrobes.
Bedroom 4 - 9'8" (2.95m) x 6'5" (1.96m)
Currently used as an office with double glazed window to the front elevation and central heating radiator
Bathroom - 6'5" (1.96m) x 5'5" (1.65m)
Three piece suite comprising of a low level wc, wash hand basin with vanity unit and bath with shower over. Part tiled walls, extractor and built-in storage. Double glazed window to the side and chrome radiator.
Outside
To the front is a driveway providing off street parking for 3 cars. The rear boasts a large, private and well maintained paved area for entertaining. The garden overlooks a wooded area for extra privacy and also benefits from an additional space to the side of the property which could be used for storage,
Notice
Please note we have not tested any apparatus, fixtures, fittings, or services. Interested parties must undertake their own investigation into the working order of these items. All measurements are approximate and photographs provided for guidance only.
Property Location
Similar Properties
Detached house For Sale Dewsbury Detached house For Sale WF12 Dewsbury new homes for sale WF12 new homes for sale Flats for sale Dewsbury Flats To Rent Dewsbury Flats for sale WF12 Flats to Rent WF12 Dewsbury estate agents WF12 estate agents



.png)











