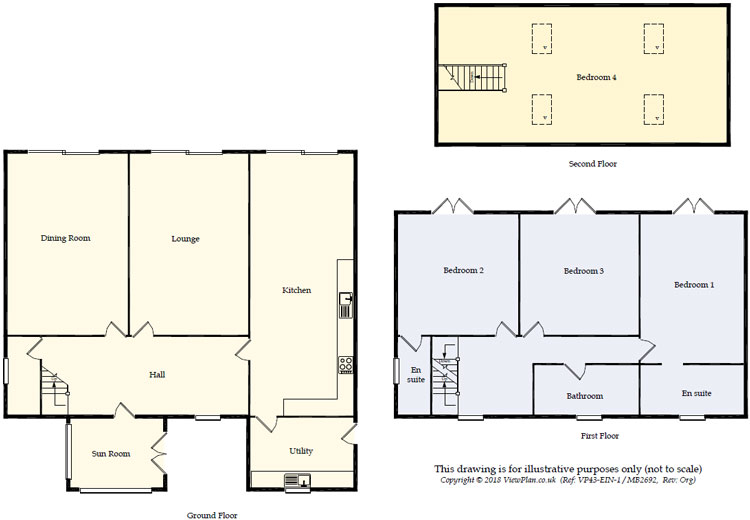4 Bedrooms Detached house for sale in Old Port Road, Wenvoe CF5 | £ 865,000
Overview
| Price: | £ 865,000 |
|---|---|
| Contract type: | For Sale |
| Type: | Detached house |
| County: | Cardiff |
| Town: | Cardiff |
| Postcode: | CF5 |
| Address: | Old Port Road, Wenvoe CF5 |
| Bathrooms: | 3 |
| Bedrooms: | 4 |
Property Description
1930's built detached residence which has been completely refurbished and practically rebuilt in recent times to now provide an executive luxury lifestyle house of quality set in exceptionally large gardens on the edge of the village of Wenvoe.
No expense has been spared by the current owners with quality fixtures & fittings throughout. The bright and airy decoration compliments a well appointed accommodation which is arranged over three levels and features reception hallway, cloakroom/WC., large lounge, dining room, 30' feature kitchen, utility room, delightful sun room, four double bedrooms, two en-suites and family bathroom.
The property is entered via remote controlled electric gates with large block paving providing exceptionally good size parking area. The rear garden enjoys a large expanse of lawn with an area to the far end of the garden which includes an orchard and chicken shack.
A range of outbuildings including a sauna, home office, garage and a room which could be turned into a gymnasium if required.
In summary, A large imposing house of A unique design in A great location for commuting to cardiff, the motorway and airport.
Wenvoe Village enjoys a great community spirit with village pub, shop and more comprehensive shopping facilities available a short drive away at Culverhouse Cross.
Early viewing of this exclusive property is strongly recommended.
Accommodation (Approximate Dimensions)
reception hallway:
With window to front, staircase to first floor Amtico flooring, doors lead off to the lounge, dining room, kitchen, sun room and cloakroom.
Cloakroom:
With WC., wash hand basin, window to side and matching floor.
Lounge:
20' 10" x 13' 7". Excellent size principal reception room with contemporary fireplace area, large sliding patio doors enjoys a sweeping view over the immaculate lawned area (September 2018).
Dining room:
20' 10" x 14'. Another exceptionally spacious reception room with cosy sitting area around the wood burner and space for a large dining room table and chairs at the far end. Sliding patio doors onto the garden.
Kitchen:
30' x 12' 10". This substantial ‘eat-in’ family kitchen enjoys an excellent range of wall and floor cupboards incorporating Belfast sink and large Aga, integrated dishwasher, plenty of room for an American fridge freezer if required, pleasant sitting area towards the far end with patio doors onto the rear garden.
Utility room:
12' 10" x 8' 2". A useful laundry area with plumbing for washing machine and tumble dryer, window to front and door to the side.
Sun room:
11' 10" x 8' 2". A delightful light and airy room with picture window enjoying pleasant outlook to the front and further window to the side. Door onto the front garden, tiled floor.
First floor:
Landing:
Window to front, doors to three bedrooms and bathroom, staircase to top floor.
Bedroom 1:
15' 5" x 12' 10". A delightful master bedroom with window to side and glass doors overlooking the rear garden.
En-suite:
With spotlights, large suite comprises of bath with over bath shower, vanity unit & WC.
Bedroom 2:
14' x 12'. Another double bedroom with glass doors overlooking the rear garden.
En-suite:
With shower cubicle, wash hand basin & WC.
Bedroom 3:
13' 7" x 12'. A third double bedroom with glass doors overlooking the rear garden.
Family bathroom:
Comprises of bath, wash hand basin, WC. And window to front.
Attic room:
Bedroom 4:
33' x 15' 9" (Both maximum measurements). A large double bedroom with four velux windows providing light and interesting views over the gardens at the rear. Limited head height due to sloping ceilings
outside:
Remote controlled electric gates create an impressive and imposing entry to the property with large block driveway forming parking space for numerous vehicles. Attractive kitchen garden to the side. The front gardens landscaped with lawned area, plants and shrubs and to the rear well tended lawned gardens (September 2018) with trees and hedging, to the far end of the garden is a small orchard with chicken shack etc. Block paved patio provides for a sitting area with a delightful vista.
Outbuildings:
A range of outbuildings including a single garage, sauna, home office and another room which could be used as a gymnasium if required.
Heating:
Gas fired central heating with two separate Worcester combination boilers, one located in the cloakroom and the other located in the utility room.
Council tax: Band ‘G’ - Charges for 2018/2019 are £2,407.90.
Directions:
The property is easy to find being located just off the Port Road as you enter Wenvoe Village at the western side.
Price: £865,000 - freehold
MB2692
Viewing is strictly by appointment via the Dinas Powys office.
These particulars have been prepared as a general guide. We have been informed by the Vendor/s or their Representative/s regarding the Tenure. We have not tested the services, appliances or fittings. Measurements are approximate and given as a guide only.
Property Location
Similar Properties
Detached house For Sale Cardiff Detached house For Sale CF5 Cardiff new homes for sale CF5 new homes for sale Flats for sale Cardiff Flats To Rent Cardiff Flats for sale CF5 Flats to Rent CF5 Cardiff estate agents CF5 estate agents



.png)











