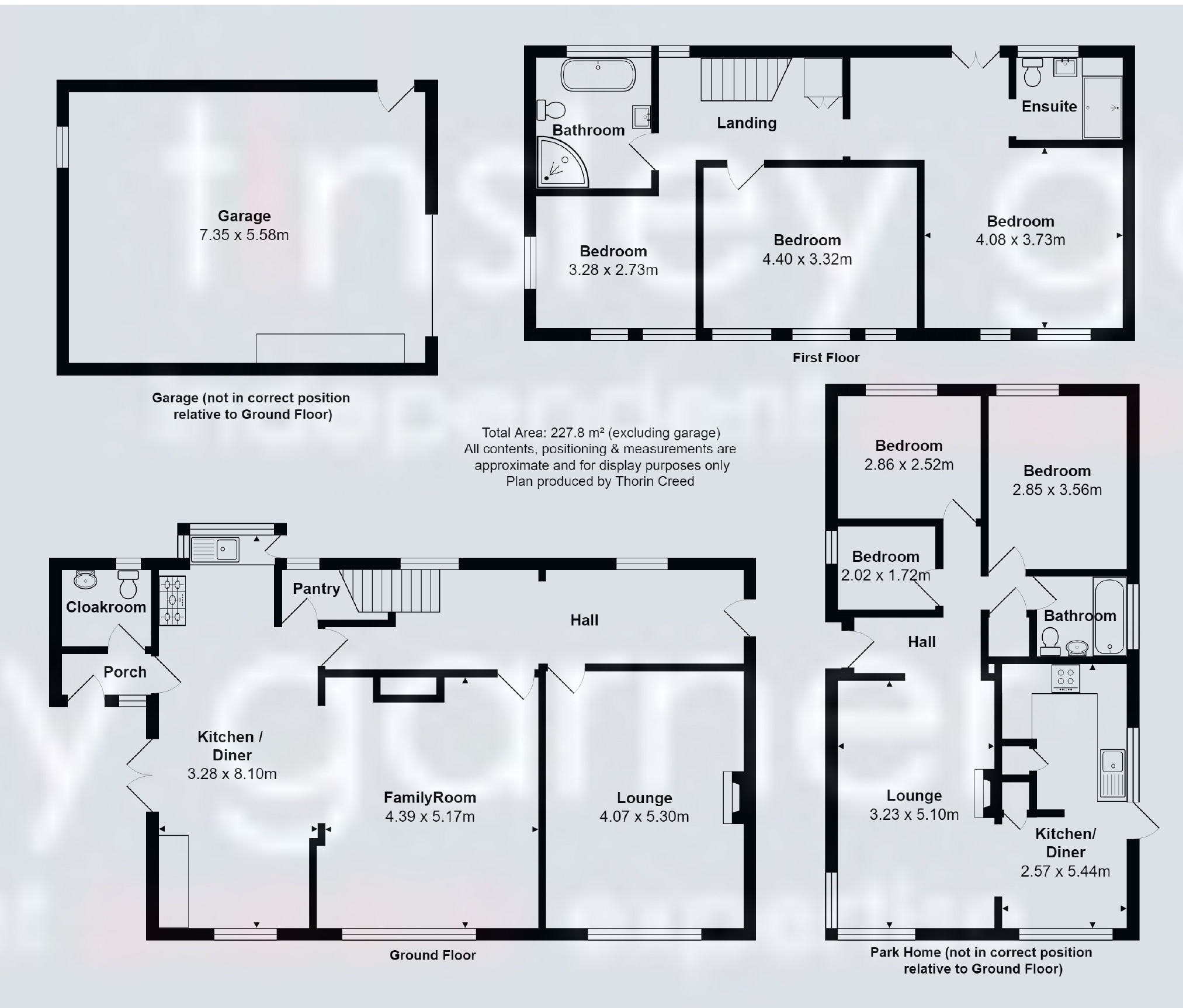3 Bedrooms Detached house for sale in Old Road, Oulton Heath, Stone ST15 | £ 625,000
Overview
| Price: | £ 625,000 |
|---|---|
| Contract type: | For Sale |
| Type: | Detached house |
| County: | Staffordshire |
| Town: | Stone |
| Postcode: | ST15 |
| Address: | Old Road, Oulton Heath, Stone ST15 |
| Bathrooms: | 2 |
| Bedrooms: | 3 |
Property Description
A unique opportunity to acquire a property with ln in one of the area's most stunning locations. Barnfield is a registered small holding with extensive equestrian facilities set in approximately 9 acres of garden & paddock in a hilltop location on Oulton Heath with spectacular views across Staffordshire. The house has been extended by the current owners and whilst extensive works have already been completed there is still scope for further development. Spacious accommodation with two reception rooms, large dining kitchen, three bedrooms, en-suite and family bathroom. The property has extensive outbuildings with stabling for 9 horses, workshop, storage and a large garage. There is a large paddock directly adjacent to the stable yard together with an all weather menage. This really is an amazing opportunity - viewing essential.
Entrance Hall
Spacious reception area which has a stone flagged floor, two windows to the rear of the house and stairs to the first floor landing. Radiator.
Sitting Room (5.17 x 4.06m (17'0" x 13'4"))
Spacious living room with window to the front of the house with views over farmland. Chimney breast with slate hearth and wood burning stove. TV aerial & Sky TV connection. Radiator.
Dining Room (5.16 x 4.38m (16'11" x 14'4"))
The dining room is open plan to the kitchen and has a window to the front of the house with views over farmland. Chimney breast with brick built fireplace with stone hearth and open fire. Stone flagged floor extending through to the kitchen. Radiator.
Kitchen (7.37 x 3.10m (24'2" x 10'2"))
A large open plan kitchen which has windows to the front and rear with glorious open views and French doors to the side opening to the patio. Small range of base cupboard with work surfaces and sink unit. Pantry cupboard with plumbing for washing machine. Radiator.
Rear Porch
With cloakroom off.
Landing
Window to the rear of the house with open views.
Bedroom 1 (5.76 x 4.08m (18'11" x 13'5"))
A large double bedroom which has a window to the front of the house and inward opening French windows to the rear with Juliet balcony. Radiator.
En-Suite Shower Room
The en-suite is part finished with a shower tray in-situ, plumbing for basin & WC. Ceramic tiled walls and plumbing for radiator. Window to the rear of the house with open views.
Bedroom 2 (4.46 x 3.32m (14'8" x 10'11"))
Double bedroom with windows to the front of the house. Radiator.
Bedroom 3 (3.30 x 2.70m (10'10" x 8'10"))
Windows to the front and side of the house with open views. Radiator.
Bathroom
Family bathroom with suite comprising: Traditional style free standing bathtub, corner shower enclosure with glass screen, pedestal wash basin & WC.
Self Contained Annexe
There is a self-contained park home style annexe next to the main house. This is a spacious property with open plan dining kitchen, sitting room, three bedrooms and bathroom. The property has double glazed windows and independent Calor gas central heating.
Outside
Barnfield is approached over a long driveway from Old Road with five bar gate through to the drive, parking area and stable yard. There are large lawn gardens adjacent to the house with adjoining stable yard and paddock, extending in total to 9 acres or thereabouts.
Outbuildings
There are an extensive range of outbuilding comprising: Detached garage / workshop, three stable blocks, store and tack room. Stable yard and purpose built all weather menage.
General Information
Services: Mains water & electricity. Septic tank drainage. Oil fired central heating to the main house and propane gas heating to the annexe.
Council Tax Band E
The property is a registered Small Holding, registration number tbc
Viewing by appointment
For sale by private treaty, subject to contract.
Vacant possession on completion.
You may download, store and use the material for your own personal use and research. You may not republish, retransmit, redistribute or otherwise make the material available to any party or make the same available on any website, online service or bulletin board of your own or of any other party or make the same available in hard copy or in any other media without the website owner's express prior written consent. The website owner's copyright must remain on all reproductions of material taken from this website.
Property Location
Similar Properties
Detached house For Sale Stone Detached house For Sale ST15 Stone new homes for sale ST15 new homes for sale Flats for sale Stone Flats To Rent Stone Flats for sale ST15 Flats to Rent ST15 Stone estate agents ST15 estate agents



.png)











