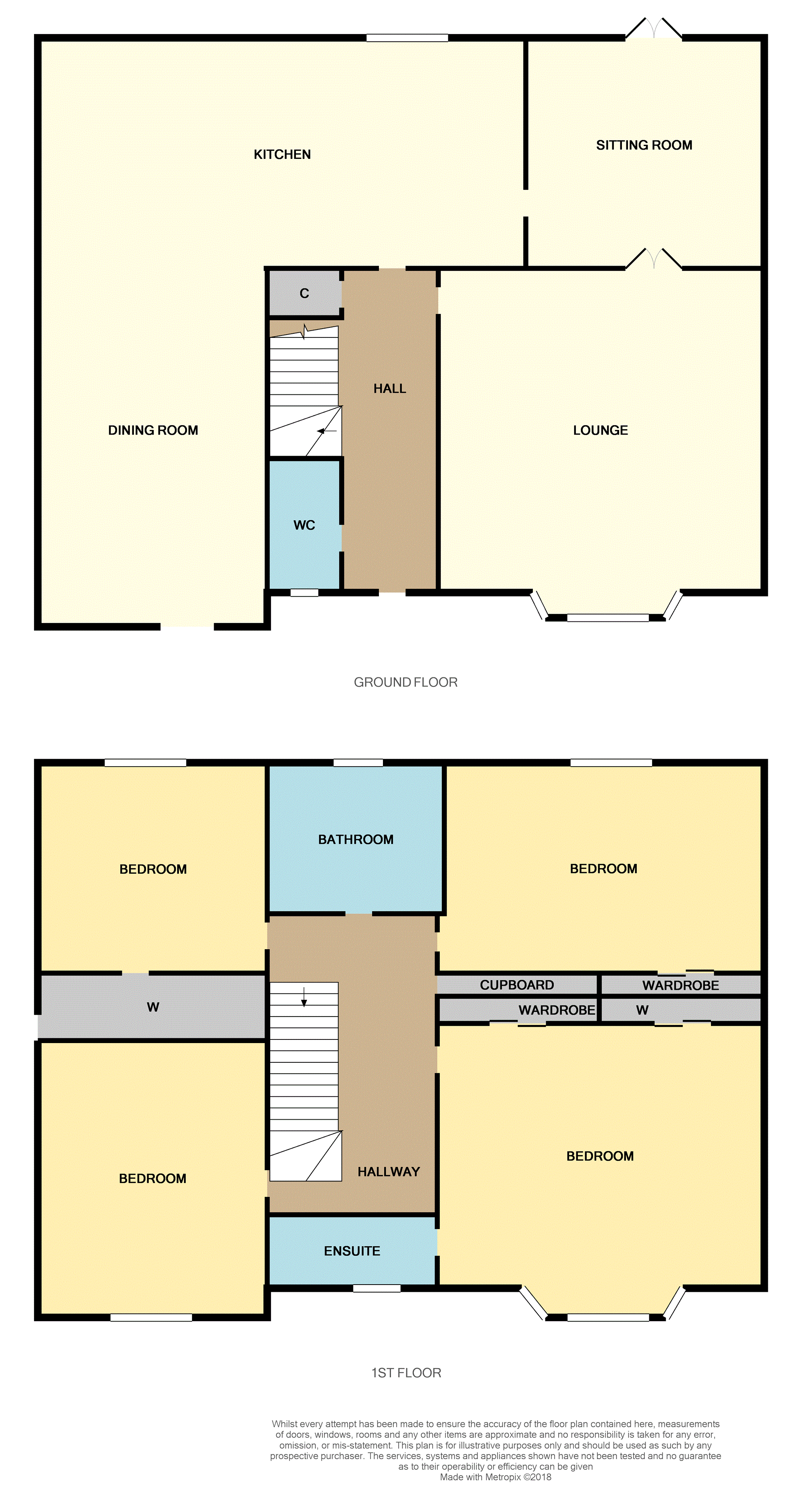4 Bedrooms Detached house for sale in Old Rome Drive, Kilmarnock KA1 | £ 240,000
Overview
| Price: | £ 240,000 |
|---|---|
| Contract type: | For Sale |
| Type: | Detached house |
| County: | East Ayrshire |
| Town: | Kilmarnock |
| Postcode: | KA1 |
| Address: | Old Rome Drive, Kilmarnock KA1 |
| Bathrooms: | 1 |
| Bedrooms: | 4 |
Property Description
This spacious family home is nestled in a small cul-de-sac and has been recently upgraded to include a new kitchen, bathroom and en-suite. The garage has been converted to create a wonderful open plan kitchen that flows into a family dining area.
Viewing is a must!
Hallway
Spacious hallway with solid wood flooring. Storage cupboard under the stairs and a further cupboard in the upper hallway.
Lounge
17'9 x 11'3
Stunning front facing lounge with feature fireplace which was installed at the beginning of 2018. Solid wood flooring that extends from the hallway. French doors lead to the sitting room.
Kitchen
14'8 x 10'6
Stunning modern kitchen that has been recently installed. The kitchen is fitted in a country chic style and is complemented by a Belfast sink. Range cooker with fully integrated appliances including fridge/freezer, dishwasher and washing machine. The kitchen is open plan to the dining area.
Dining Area
19'8 x 7'8
The dining area is a excellent family space that was recently created by converting the garage. There is solid wood flooring.
Sitting Room
11'10 x 10'5
This room was previously the dining room but is used as a 2nd sitting room. Solid wood flooring and patio doors leading to the rear garden.
Cloak Room
The cloak room has been recently fitted and comprises of W.C and wash hand basin. Feature radiator and solid wood flooring.
Master Bedroom
14'5 x 11'3
Generous front facing master bedroom with two double sets of fitted wardrobes. Laminate flooring.
Master En-Suite
Recently re-fitted en-suite comprising of double shower, W.C and wash hand basin. Chrome towel rail.
Bedroom Two
14'1 x 10'4
Front facing double bedroom with the benefit of two large built-in wardrobes. Solid wood flooring.
Bedroom Three
11'3 x 9'3
Rear facing double bedroom with double fitted mirrored wardrobes.
Bedroom Four
10'1 x 8'1
Rear facing double bedroom with solid wood flooring.
Bathroom
Recently re-fitted bathroom comprising of bath with over the bath shower and screen, W.C and wash hand basin with heated chrome towel rail.
Garden
The front has a long driveway with ample parking for several cars. There is also a good size lawn to the front.
The rear garden has been professionally landscaped and includes a decked patio and further paved patio. There is a good size lawn, garden shed and external water tap.
Property Location
Similar Properties
Detached house For Sale Kilmarnock Detached house For Sale KA1 Kilmarnock new homes for sale KA1 new homes for sale Flats for sale Kilmarnock Flats To Rent Kilmarnock Flats for sale KA1 Flats to Rent KA1 Kilmarnock estate agents KA1 estate agents



.png)











