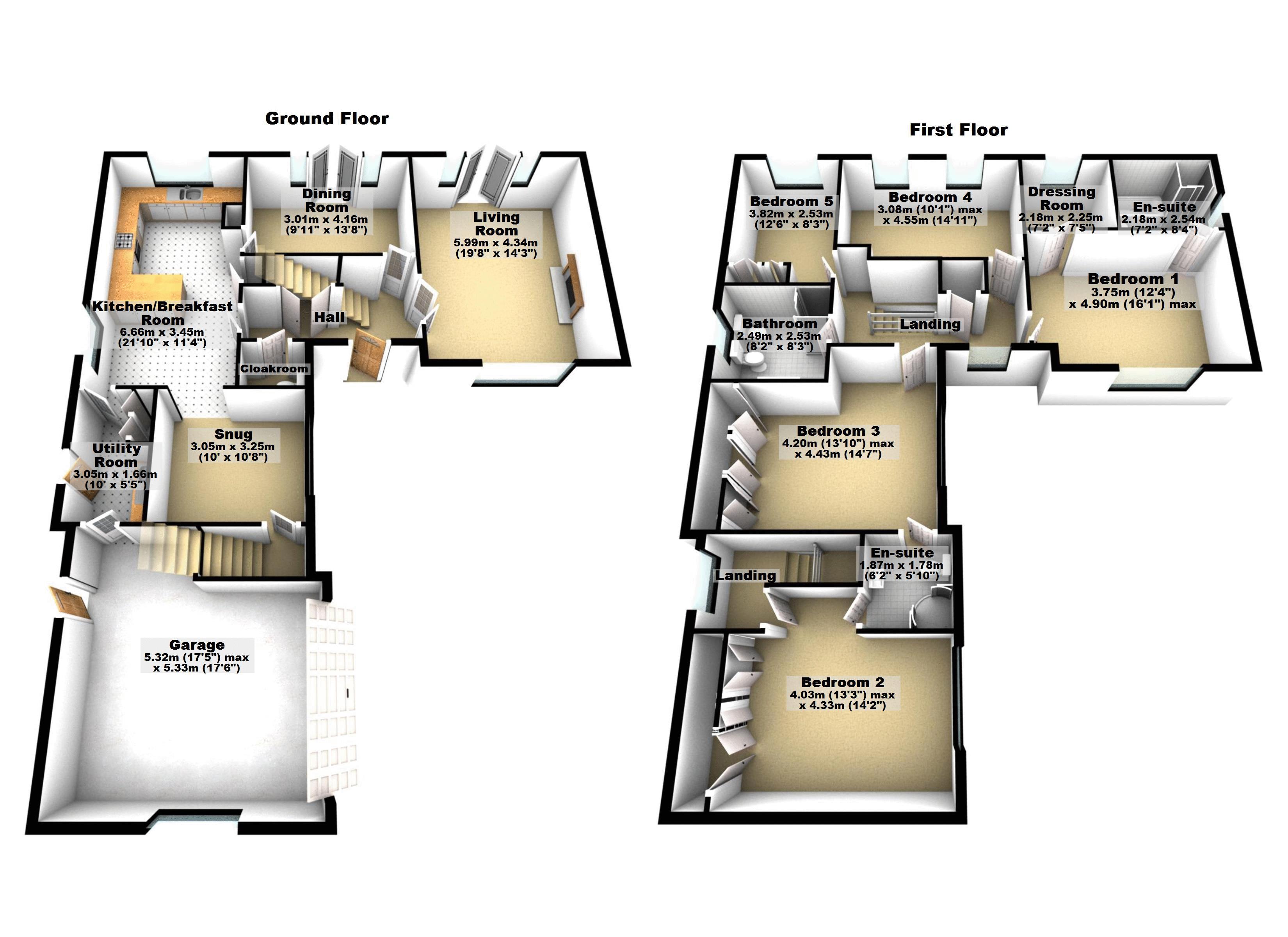5 Bedrooms Detached house for sale in Old School Drive, Longton, Preston PR4 | £ 434,950
Overview
| Price: | £ 434,950 |
|---|---|
| Contract type: | For Sale |
| Type: | Detached house |
| County: | Lancashire |
| Town: | Preston |
| Postcode: | PR4 |
| Address: | Old School Drive, Longton, Preston PR4 |
| Bathrooms: | 4 |
| Bedrooms: | 5 |
Property Description
Superb detached property, built by 'Redrow', situated in the prestigious 'Old School Drive' residential development, this executive style home is positioned only a short walk from the village centre with its wide array of amenities, reputable schools and transport links to the city centre. This property has been skillfully extended to offer truly spacious modern living arranged in a flowing floor plan just perfect for modern family life, the accommodation briefly comprises: Entrance hall, spacious front to back lounge, dining room, breakfast kitchen, snug, utility room, integral double garage. To the first floor a master bedroom with a dressing room and a four piece en-suite bathroom, four further double bedrooms, Jack & Jill en-suite shower room and a family bathroom. Ideal for teenagers the vaulted ceiling second bedroom has a dedicated staircase, fitted wardrobes and access to the Jack & Jill style shower room. Outside double width driveway to the front and a fully enclosed rear garden. The property is warmed by a gas fired central heating system and benefits from double-glazing throughout. An internal inspection is highly advised to appreciate the proportions of this superb family home.
Ground Floor
The accommodation begins with the entrance hall with 'Amtico' flooring having stairs to the first floor and access to all the ground floor spaces. To the right double doors open into a spacious front to back lounge with fireplace and double-glazed French doors with matching side screens open up onto the rear garden. A formal dining room also has French doors out onto the rear garden and an attractive 'Karndean' flooring. Door through to a large breakfast kitchen, fitted with an extensive range of units, work surfaces and breakfast bar to complement, door off into a useful utility room having in turn access into the garage, open archway from the kitchen into a Snug. Doorway from the snug has the dedicated stairway to the second bedroom.
First Floor
To the first floor the generously proportioned master bedroom has a dressing room and a four piece en-suite bathroom. The second bedroom features a vaulted ceiling, fitted wardrobes, dedicated staircase and access into the Jack & Jill en-suite shower room. A further three double bedrooms and a five piece family bathroom complete the accommodation.
Outside
Driveway has space for two cars and access to the integral garage. To the rear fully enclosed garden area laid to lawn and a paved patio.
Entrance Hallway
Lounge (19' 7'' x 14' 2'' (5.96m x 4.31m))
Dining Room (14' 2'' x 9' 9'' (4.31m x 2.97m))
Breakfast Kitchen (21' 7'' x 11' 3'' (6.57m x 3.43m))
Sitting Room
Utility Room
Integral Garage
Bedroom One (16' 1'' x 12' 4'' (4.90m x 3.76m))
Dressing Room
En-Suite Bathroom
Bedroom Two (14' 2'' x 13' 3'' (4.31m x 4.04m))
Jack & Jill En-Suite Shower Room
Bedroom Three (14' 7'' x 13' 10'' (4.44m x 4.21m))
Bedroom Four (14' 1'' x 10' 1'' (4.29m x 3.07m))
Bedroom Five (12' 6'' x 8' 3'' (3.81m x 2.51m))
Property Location
Similar Properties
Detached house For Sale Preston Detached house For Sale PR4 Preston new homes for sale PR4 new homes for sale Flats for sale Preston Flats To Rent Preston Flats for sale PR4 Flats to Rent PR4 Preston estate agents PR4 estate agents



.jpeg)










