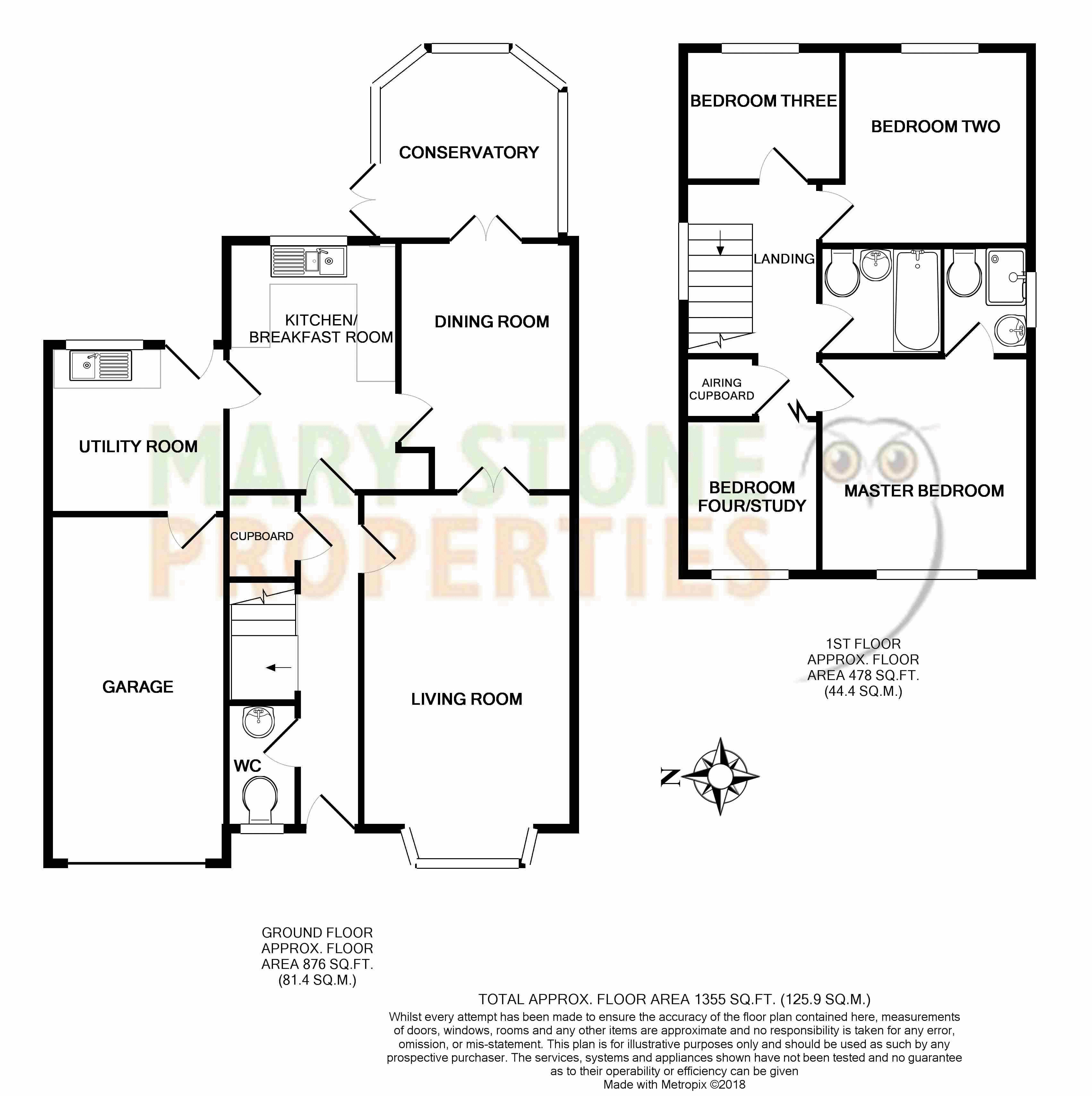4 Bedrooms Detached house for sale in Old School Lane, Wharfside, Burford, Tenbury Wells WR15 | £ 299,950
Overview
| Price: | £ 299,950 |
|---|---|
| Contract type: | For Sale |
| Type: | Detached house |
| County: | Worcestershire |
| Town: | Tenbury Wells |
| Postcode: | WR15 |
| Address: | Old School Lane, Wharfside, Burford, Tenbury Wells WR15 |
| Bathrooms: | 3 |
| Bedrooms: | 4 |
Property Description
Lovely four bedroom detached home located on a private no through road in Burford, Tenbury Wells.
Rosedale has driveway parking, open plan living room/dining room, kitchen with a separate utility, conservatory and a garage. The first floor has four bedrooms, family bathroom and the master bedroom has it's own ensuite.
The rear gardens are landscaped to provide level lawned and seating areas, having pretty borders and flower beds.
Mains gas central heating, mains electricity and drainage.
All curtains, poles and blinds are included in the sale.
South Shropshire Council tax Band E
Tenbury Wells is to be found in the most western point in Worcestershire, twenty three miles off the M5 at jct 5, The bustling market town of Tenbury is approached from all directions by driving through the rolling hills of the Worcestershire countryside.
An unspoilt slice of the traditional lifestyle is to be found in our town. Tenbury is a supportive community, the majority of the shops across the high street are locally owned and there is a larger supermarket set just off the main street. We have a delicatessen, local butchers, fruit and vegetable shop to name a few. An independent cinema offers stage shows, films, pantomimes and comedians all year round. There is also a swimming pool with gym facilities, bowls club and tennis courts.
Entrance Hall (18' 1'' x 2' 11'' (5.5m x 0.89m))
Having a fitted carpet, radiator, telephone point, useful understairs cupboard and stairs rise to the first floor
Cloakroom (6' 3'' x 2' 11'' (1.9m x 0.9m))
Wc, wall hung hand wash basin, radiator and laminate flooring
Living Room (17' 3'' x 11' 3'' (5.25m x 3.42m))
Good sized family room with a fitted carpet, tv aerial, radiator, wall lights and overhead lights. The bay window to the front allows lots of natural light into the room, double doors open to the dining room
Dining Room (12' 10'' x 8' 11'' (3.9m x 2.73m))
Fitted carpet, radiator and double doors open through to the conservatory
Conservatory (9' 10'' x 9' 6'' (3m x 2.9m))
Electric wall heater and overhead fan/light, laminate flooring and patio doors open to the pretty rear gardens
Kitchen/Breakfast Room (12' 6'' x 8' 6'' (3.8m x 2.6m))
Matching range of wall and base units with laminate worktop, one and a half bowl stainless steel sink and drainer, built in gas hob and Neff oven with an extractor over. Radiator, telephone point and space for a breakfast table
Utility Room (7' 9'' x 8' 10'' (2.35m x 2.7m))
Sink unit with laminate worktop, space and plumbing for washing machine, space for tall fridge/freezer, radiator and doors open into the garage and to the rear gardens
Garage (17' 9'' x 9' 6'' (5.4m x 2.9m))
Overhead light and power points, wall hung Ideal mains gas central heating boiler, access to loft storage and up and over door to the front elevation
First Floor Landing (12' 5'' x 6' 0'' (3.78m x 1.84m inc stairs))
Fitted carpet, radiator, access to loft and window to the side elevation.
Airing Cupboard with wood slatted shelving and hot water tank
Master Bedroom (11' 2'' x 10' 6'' (3.4m x 3.21m))
Double bedroom with a fitted carpet, radiator, telephone point, tv point and window to the front elevation
Ensuite (5' 7'' x 4' 7'' (1.7m x 1.4m))
Wc, pedestal basin, shower enclosure with a thermostatic Mira Shower, radiator
Bedroom Two (10' 4'' x 9' 7'' (3.15m x 2.92m))
Double bedroom with a fitted carpet, telephone point, tv point, radiator and window to the rear elevation
Bedroom Three (7' 0'' x 8' 0'' (2.13m x 2.43m))
Single bedroom with fitted carpet, radiator and window to the rear elevation
Family Bathroom (5' 7'' x 6' 6'' (1.7m x 1.97m))
Coloured suite comprising of wc, pedestal basin, bath with glass shower screen, bath mixer taps with shower attachment, tall white towel radiator, tiled flooring
Bedroom Four/Study (7' 10'' x 5' 3'' (2.4m x 1.6m))
Currently being used as a study/hobby room, having built in wardrobes with sliding doors that could easily be removed to provide more space, telephone point
Outside
There is driveway parking to the front of Rosedale and a gated path leads to the rear of the property. The gardens are level with lawned areas, pretty borders planted with flowering plants and shrubs. The patio area has been thoughtfully blocked paved to provide numerous seating areas, also having a garden shed and lean to greenhouse
Property Location
Similar Properties
Detached house For Sale Tenbury Wells Detached house For Sale WR15 Tenbury Wells new homes for sale WR15 new homes for sale Flats for sale Tenbury Wells Flats To Rent Tenbury Wells Flats for sale WR15 Flats to Rent WR15 Tenbury Wells estate agents WR15 estate agents



.png)