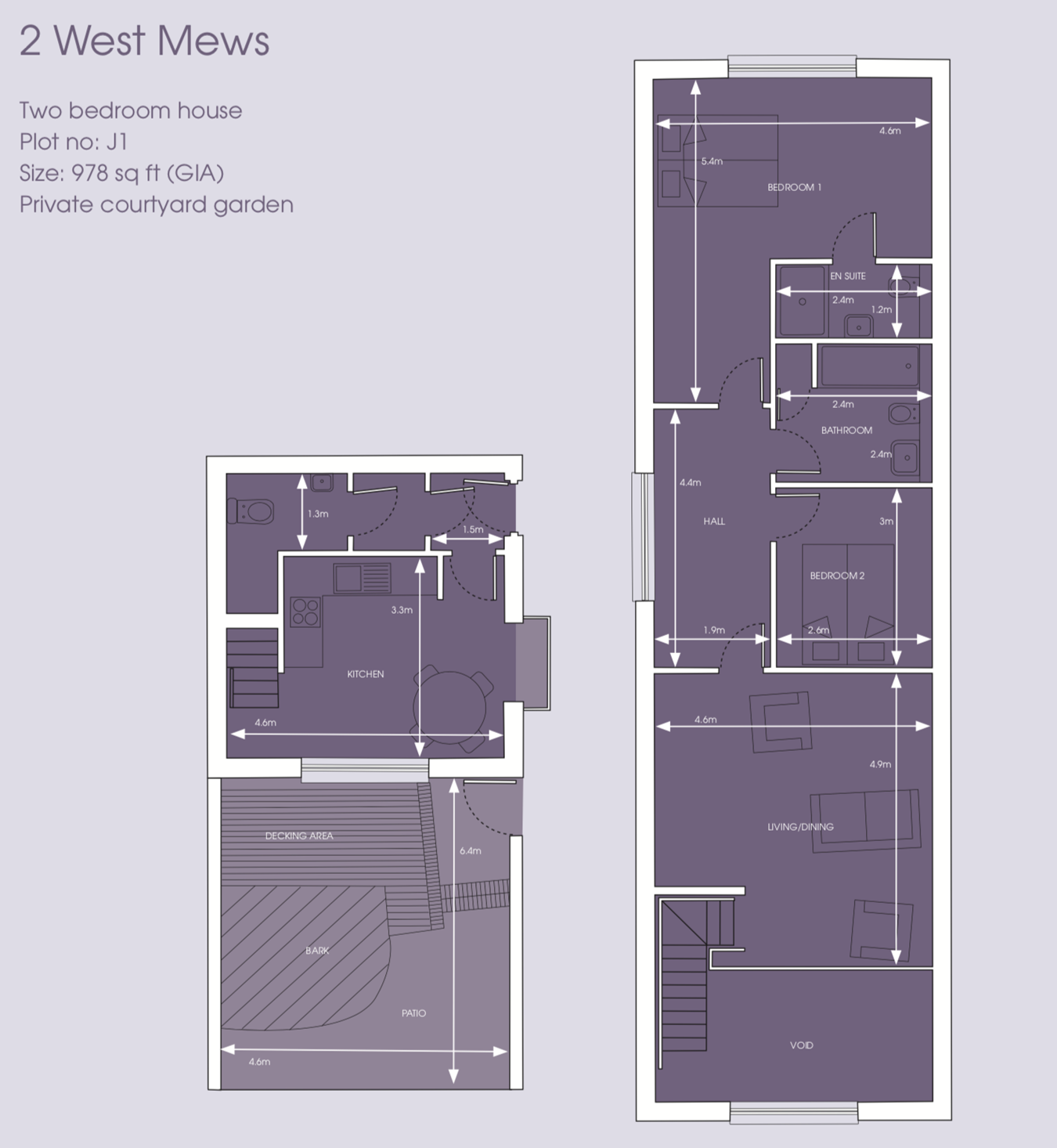2 Bedrooms Detached house for sale in Old St Michaels Drive, Braintree CM7 | £ 290,000
Overview
| Price: | £ 290,000 |
|---|---|
| Contract type: | For Sale |
| Type: | Detached house |
| County: | Essex |
| Town: | Braintree |
| Postcode: | CM7 |
| Address: | Old St Michaels Drive, Braintree CM7 |
| Bathrooms: | 0 |
| Bedrooms: | 2 |
Property Description
Branocs Estates is delighted to offer a unique and simply once in a blue moon opportunity to purchase this immaculate two bedroom Mews House situated within the award winning Old St Michaels development, which boasts pristinely maintained grounds, and offers spacious, larger than average living accommodation with parking within an enclosed car port. In the agents opinion this property makes a stunning purchase within an exclusive location close to nearby amenities.
Finished to an extremely high standard, the property was converted in 2009 by City & Country and to this day remains in the agents opinion, show home condition. Immediately upon entering it is striking just how spacious and luxuriously finished the property is, with real wood flooring, high specification white bathroom suites, comprehensive kitchen with fitted appliances, and made to measure window blinds included. Viewing strongly advised.
No electrical or mechanical items at the property have been tested and intending purchasers must satisfy themselves as to their condition and serviceability.
For the purposes of Anti-Money Laundering Regulations Intending purchasers will be asked to produce identification documentation at a later stage and we would ask for your co-operation in order that there will be no delay in agreeing the sale.
While we make every effort to make our sales particulars fair, accurate and reliable, they are only a general guide to the property and, accordingly, should not be relied upon as a statement of fact.
Our room sizes are an approximation and are only intended to provide general guidance. If you have any queries over these particulars please contact us to discuss further.
Situated within Old St Michaels Drive, which is just off of Rayne Road, the property is located within west mews, and is surrounded by pristinely maintained grounds and offers allocated parking within an enclosed car port, immediately next to the main entrance door.
The property is within easy walking access of the town centre providing an array of shopping facilities, eateries, and further transport links, as well as being within walking distance of the railway station, providing a regular service into London Liverpool Street.
Braintree is a historic market town that benefits from a good selection of local primary and secondary schools including The Notley High School, Alec Hunter Humanities College, and Braintree Sixth Form College. Freeport designer outlet village and the A120 are also just minutes from the property.
Front of the property
room
Paved threshold, allocated parking within car port immediately next to the property, solid front entrance door with glass panes. Gated access leading to private courtyard area.
Ground floor
entrance hall
Desirable real wood floor, radiator, doors to kitchen and ground floor WC come Utility Room. Fitted storage cupboards.
Utility/WC
Tiled flooring, chrome heated towel rail, WC, basin, space for washing machine, work surface over.
Kitchen (15’1 X 10’10)
Real wood flooring, bay window to front aspect, radiator, double glazed wall length window to side aspect overlooking courtyard garden, kitchen suite comprising high specification matching wall and base level units, roll edged work surfaces with inset stainless steel sink and drainer unit with mixer taps. Integrated fridge-freezer, dishwasher, oven and four ring gas hob with extractor fan over. Further base level units incorporating draw units with work surface above. Stairs leading to first floor accommodation.
First floor
Living area (16’1 X 15’1)
Stairs rising from ground floor accommodation, mezzanine living area overlooking kitchen area and benefitting from a wall length window to side with views over courtyard, newly fitted carpet flooring, 2 x velux windows, 2 x radiators, TV & Phone points, ceiling spotlights.
Inner hall/study (14’5 X 6’3)
Carpet flooring, large pitched double glazed window to rear aspect, doors to lounge, bedrooms and bathroom.
Master bedroom (17’9 X 15’1)
Newly installed carpet flooring, pitched double glazed window to side aspect, TV point, radiator, wall mounted light fittings, door to en-suite bathroom.
En-suite bathroom
Luxury suite comprising low level WC, pedestal hand wash basin with mixer tap over, double walk in shower cubicle, chrome heated towel rail, extractor fan, tiled walls and flooring, shaving point.
Bedroom two (9’10 X 8’6)
Newly installed carpet flooring, velux window, radiator, TV point, ceiling spotlight fitting.
Bathroom
Luxury suite comprising white panelled bath with mixer tap and hair attachment, low level WC, wall mounted hand wash basin, tiled flooring, part tiles walls, chrome heated towel rail, extractor fan, spot lights, velux window, shaving point, door to airing cupboard with wall mounted gas boiler.
Exterior of the property
room
Car port space for motor vehicle. Gated access to exclusive outdoor courtyard measuring 21’ x 15’1 with raised paved patio area and mature tree with mulch covered flower bed.
Property Location
Similar Properties
Detached house For Sale Braintree Detached house For Sale CM7 Braintree new homes for sale CM7 new homes for sale Flats for sale Braintree Flats To Rent Braintree Flats for sale CM7 Flats to Rent CM7 Braintree estate agents CM7 estate agents



.png)


